12 Ober tal Drive #Unit C/23C/24, Stratton Mountain, VT 05155
Local realty services provided by:ERA Key Realty Services
12 Ober tal Drive #Unit C/23C/24,Stratton, VT 05155
$849,000
- 4 Beds
- 2 Baths
- 1,638 sq. ft.
- Condominium
- Active
Listed by: margaret mcmahon, robin apps
Office: four seasons sotheby's int'l realty
MLS#:5064315
Source:PrimeMLS
Price summary
- Price:$849,000
- Price per sq. ft.:$491.89
- Monthly HOA dues:$1,666.67
About this home
Unmatched Comfort and Convenience at Stratton's Ober Tal – Walk to Lift Discover the ideal ski retreat in this bright, spacious, one-of-a-kind double unit at Ober Tal, Building C. Just a short walk to the Tamarack ski lift, you’ll enjoy unbeatable access to the slopes and all the amenities in Stratton Village. Close enough to swing back for a quick lunch, this condo lets you make the most of your mountain time. After a day on the mountain, unwind by the wood-burning fireplace in the family room, or gather for meals in the large dining area, featuring a second wood-burning fireplace. Step outside to relax on the oversized deck with distant views of Bromley Mountain. Designed for entertaining, the spacious chef’s kitchen is well-equipped for group cooking, with thoughtful amenities like double ovens, a microwave, two dishwashers, a prep sink, and a wine fridge. Gather around the long granite island with seating for five, where everyone can join in the fun or simply relax while dinner is prepared. With plenty of room for everyone, this condo features four bedrooms (one with bunk beds and trundle) plus an office with an additional full-sized Murphy bed, providing a flexible fifth bedroom. Two full bathrooms ensure comfort and privacy for all. The large, rustic wood-paneled mudroom offers generous storage for ski gear, complete with a boot bench and a full-size washer and dryer to keep everything ready for the next day.
Contact an agent
Home facts
- Year built:1983
- Listing ID #:5064315
- Added:141 day(s) ago
- Updated:February 22, 2026 at 11:25 AM
Rooms and interior
- Bedrooms:4
- Total bathrooms:2
- Full bathrooms:2
- Living area:1,638 sq. ft.
Structure and exterior
- Roof:Shingle
- Year built:1983
- Building area:1,638 sq. ft.
Schools
- High school:Choice
- Middle school:Choice
- Elementary school:Choice
Utilities
- Sewer:Community
Finances and disclosures
- Price:$849,000
- Price per sq. ft.:$491.89
- Tax amount:$9,496 (2025)
New listings near 12 Ober tal Drive #Unit C/23C/24
- New
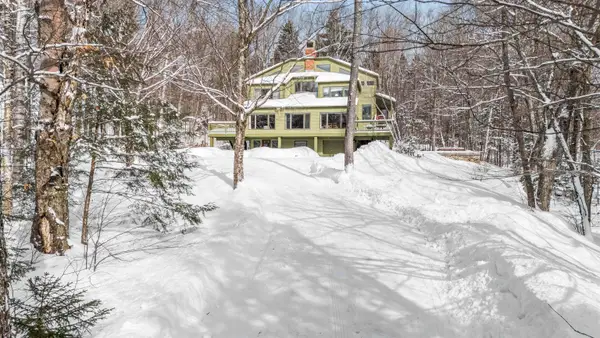 $1,495,000Active5 beds 5 baths4,000 sq. ft.
$1,495,000Active5 beds 5 baths4,000 sq. ft.147 High Meadow Road, Winhall, VT 05340
MLS# 5076656Listed by: STRATTON REAL ESTATE 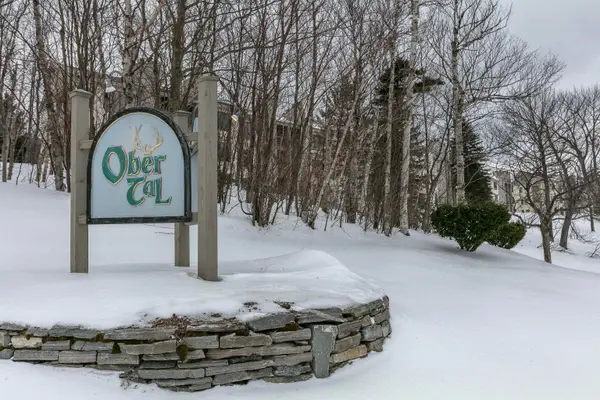 $510,000Active2 beds 1 baths850 sq. ft.
$510,000Active2 beds 1 baths850 sq. ft.18 Ober Tal Drive #F-12, Stratton, VT 05155
MLS# 5076150Listed by: WOHLER REALTY GROUP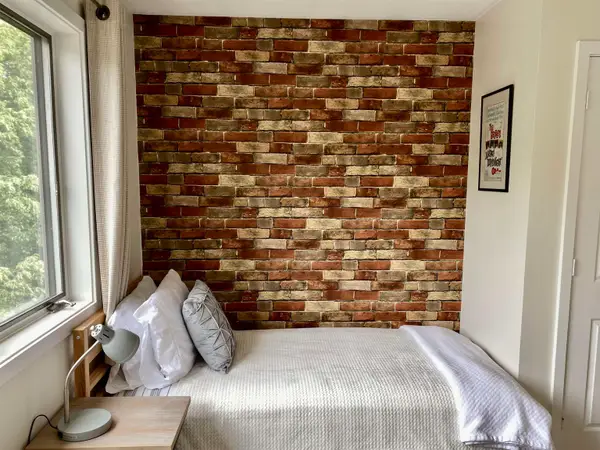 $399,000Active2 beds 2 baths1,119 sq. ft.
$399,000Active2 beds 2 baths1,119 sq. ft.75 East Birch Road #35, Stratton, VT 05155
MLS# 5075385Listed by: WINHALL REAL ESTATE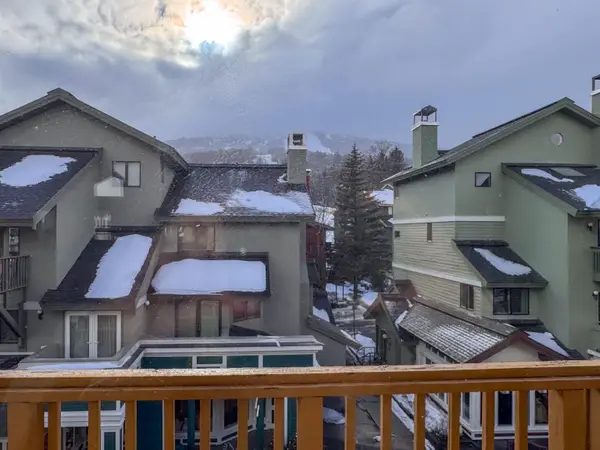 $1,200,000Active4 beds 3 baths1,920 sq. ft.
$1,200,000Active4 beds 3 baths1,920 sq. ft.58 Village Square, Stratton, VT 05360
MLS# 5074318Listed by: FOUR SEASONS SOTHEBY'S INT'L REALTY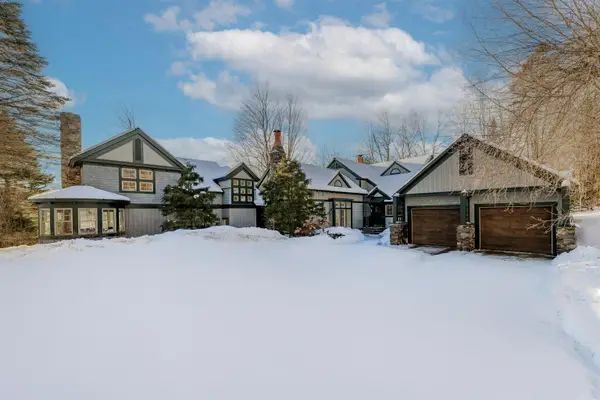 $3,075,000Active6 beds 6 baths6,437 sq. ft.
$3,075,000Active6 beds 6 baths6,437 sq. ft.67 High Meadow Road, Winhall, VT 05340
MLS# 5074118Listed by: WOHLER REALTY GROUP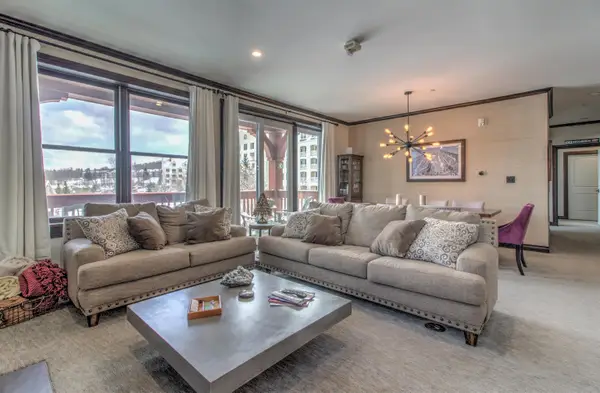 $1,050,000Pending3 beds 3 baths1,501 sq. ft.
$1,050,000Pending3 beds 3 baths1,501 sq. ft.759 Stratton Mtn Access Road #239, Stratton, VT 05255-9847
MLS# 5073625Listed by: STRATTON REAL ESTATE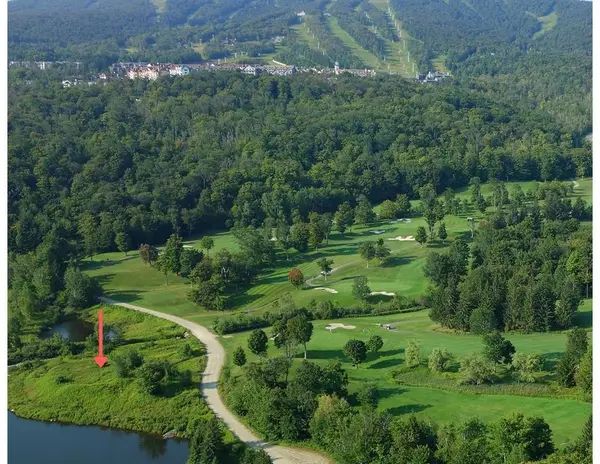 $450,000Pending1.18 Acres
$450,000Pending1.18 Acres97 North Branch Road #H4, Winhall, VT 05340
MLS# 5073906Listed by: STRATTON REAL ESTATE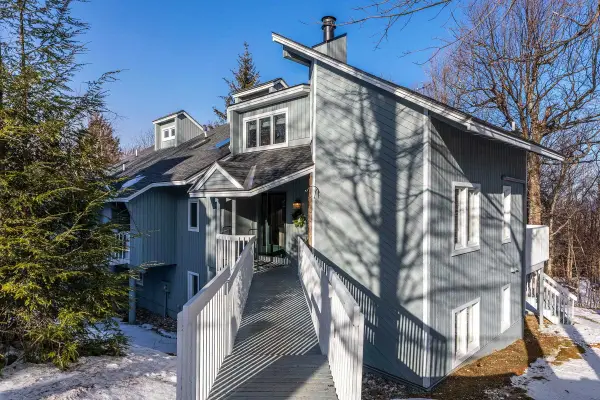 $725,000Active2 beds 3 baths1,426 sq. ft.
$725,000Active2 beds 3 baths1,426 sq. ft.56 Shatterack Road #D 7, Stratton, VT 05155
MLS# 5072624Listed by: WINHALL REAL ESTATE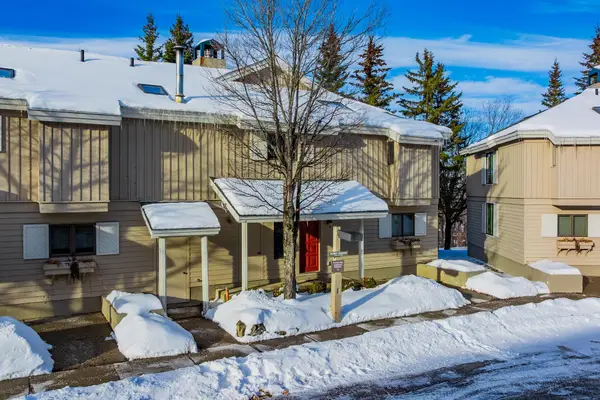 $75,000Active3 beds 3 baths2,326 sq. ft.
$75,000Active3 beds 3 baths2,326 sq. ft.92 Founders Hill Road #5a, Stratton, VT 05155
MLS# 5072014Listed by: WOHLER REALTY GROUP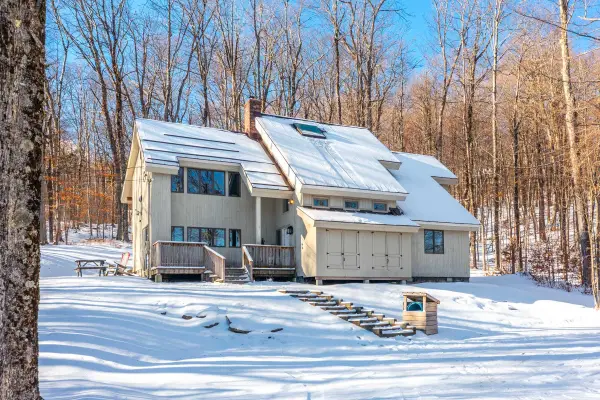 $950,000Active4 beds 4 baths3,031 sq. ft.
$950,000Active4 beds 4 baths3,031 sq. ft.7 Roundtree Road, Winhall, VT 05340
MLS# 5071605Listed by: BERKSHIRE HATHAWAY HOMESERVICES STRATTON HOME

