- ERA
- Vermont
- Stratton Mountain
- 32 Shattarack Road #B5
32 Shattarack Road #B5, Stratton Mountain, VT 05155
Local realty services provided by:ERA Key Realty Services
32 Shattarack Road #B5,Stratton, VT 05155
$998,500
- 4 Beds
- 4 Baths
- 2,070 sq. ft.
- Condominium
- Active
Listed by: timothy apps
Office: four seasons sotheby's int'l realty
MLS#:5027001
Source:PrimeMLS
Price summary
- Price:$998,500
- Price per sq. ft.:$482.37
- Monthly HOA dues:$739
About this home
They say beauty is only skin deep, but not in the case of this meticulously renovated Slopeside residence, which offers a rare combination of quality, comfort, and location. With more than $500,000 invested, this home delivers far more than surface-level appeal — the kind of work that is not always seen but is most certainly felt. Every system and surface has been thoughtfully addressed. Unlike many Slopeside units that rely on costly electric heat, this property features a new high-efficiency oil heating system with radiant heat and heat pumps and two mini splits ensuring year-round comfort with lower operating costs. The renovation extended well beyond cosmetics, with upgrades including a standing seam roof, full insulation and venting, new siding and exterior trim, all new sheetrock, fresh interior paint, new doors and windows. Custom built-ins and redesigned stairways enhance both character and functionality, while the addition of an upper bedroom, full bathroom, and loft expanded the living space for added versatility. With ski-in/ski-out access and a short walk to Stratton’s Village, this is a turnkey mountain property is unlike any other. A detailed list of improvements is available for download under Documents.
Contact an agent
Home facts
- Year built:1977
- Listing ID #:5027001
- Added:377 day(s) ago
- Updated:January 22, 2026 at 11:37 AM
Rooms and interior
- Bedrooms:4
- Total bathrooms:4
- Full bathrooms:1
- Living area:2,070 sq. ft.
Heating and cooling
- Cooling:Mini Split
- Heating:Baseboard, Mini Split, Oil, Radiant, Radiant Electric
Structure and exterior
- Roof:Asphalt Shingle
- Year built:1977
- Building area:2,070 sq. ft.
Schools
- High school:Choice
- Middle school:Choice
- Elementary school:Choice
Utilities
- Sewer:Public Available
Finances and disclosures
- Price:$998,500
- Price per sq. ft.:$482.37
- Tax amount:$8,792 (2025)
New listings near 32 Shattarack Road #B5
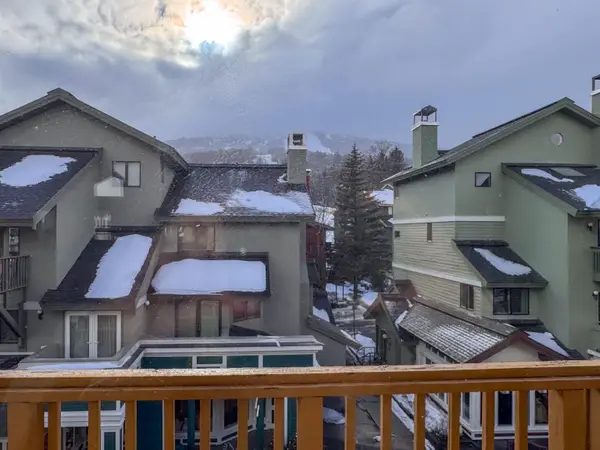 $1,200,000Active4 beds 3 baths1,920 sq. ft.
$1,200,000Active4 beds 3 baths1,920 sq. ft.58 Village Square, Stratton, VT 05360
MLS# 5074318Listed by: FOUR SEASONS SOTHEBY'S INT'L REALTY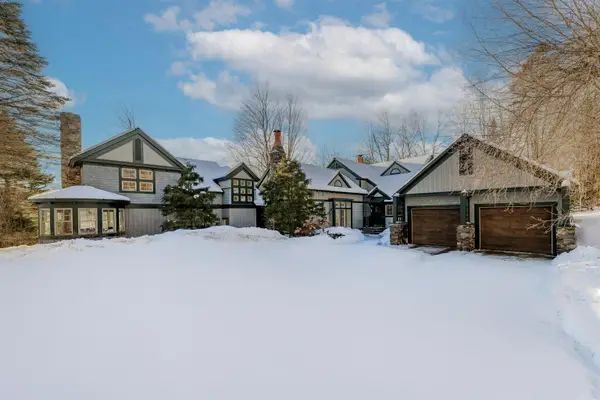 $3,075,000Active6 beds 6 baths6,437 sq. ft.
$3,075,000Active6 beds 6 baths6,437 sq. ft.67 High Meadow Road, Winhall, VT 05340
MLS# 5074118Listed by: WOHLER REALTY GROUP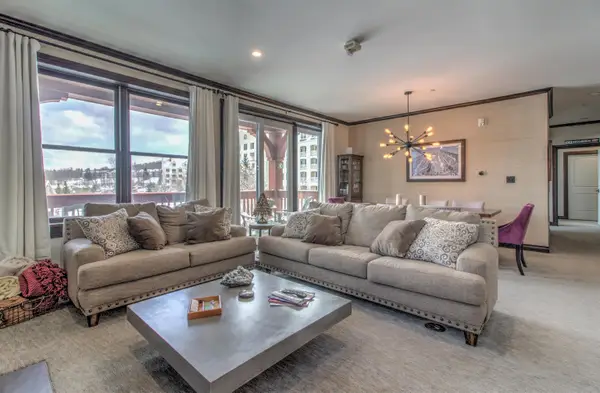 $1,050,000Active3 beds 3 baths1,501 sq. ft.
$1,050,000Active3 beds 3 baths1,501 sq. ft.759 Stratton Mtn Access Road #239, Stratton, VT 05255-9847
MLS# 5073625Listed by: STRATTON REAL ESTATE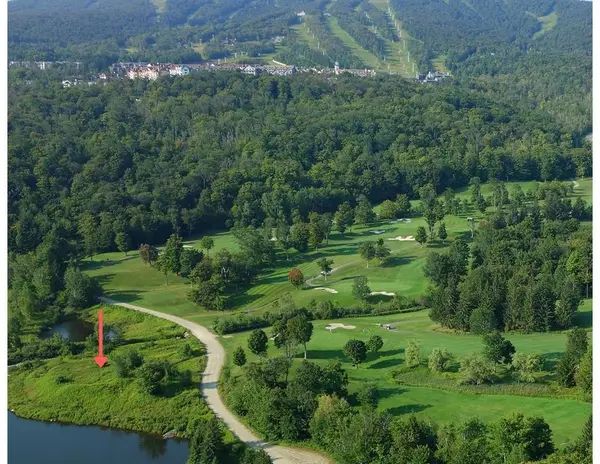 $450,000Active1.18 Acres
$450,000Active1.18 Acres97 North Branch Road #H4, Winhall, VT 05340
MLS# 5073906Listed by: STRATTON REAL ESTATE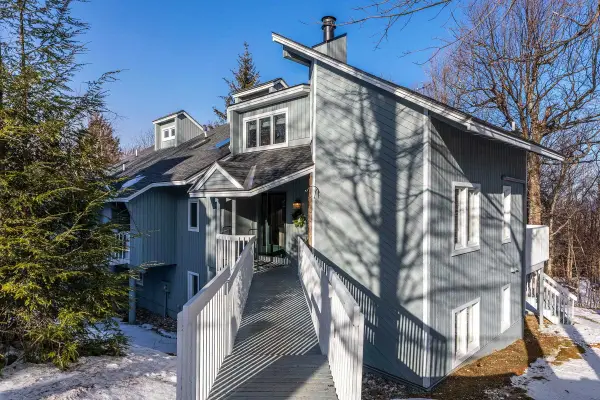 $725,000Active2 beds 3 baths1,426 sq. ft.
$725,000Active2 beds 3 baths1,426 sq. ft.56 Shatterack Road #D 7, Stratton, VT 05155
MLS# 5072624Listed by: WINHALL REAL ESTATE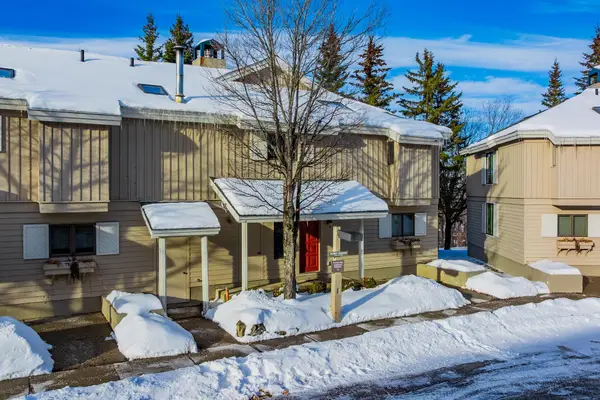 $75,000Active3 beds 3 baths2,326 sq. ft.
$75,000Active3 beds 3 baths2,326 sq. ft.92 Founders Hill Road #5a, Stratton, VT 05155
MLS# 5072014Listed by: WOHLER REALTY GROUP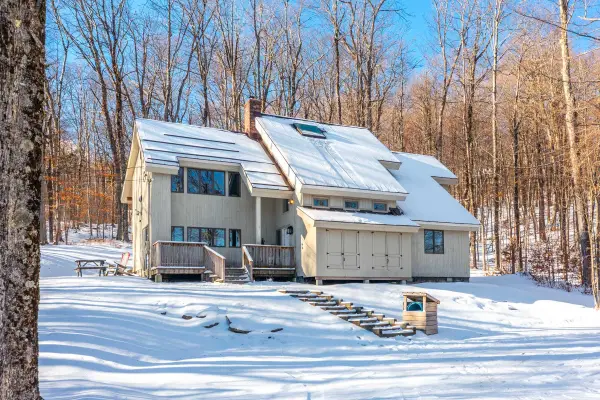 $950,000Active4 beds 4 baths3,031 sq. ft.
$950,000Active4 beds 4 baths3,031 sq. ft.7 Roundtree Road, Winhall, VT 05340
MLS# 5071605Listed by: BERKSHIRE HATHAWAY HOMESERVICES STRATTON HOME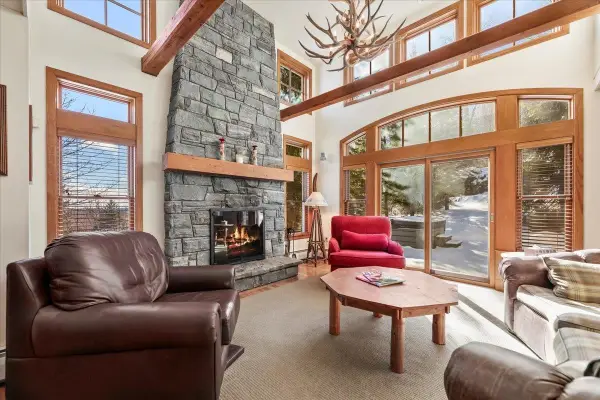 $1,760,000Active4 beds 4 baths2,698 sq. ft.
$1,760,000Active4 beds 4 baths2,698 sq. ft.89A Sun Bowl Ridge Road, Stratton, VT 05155
MLS# 5071361Listed by: STRATTON REAL ESTATE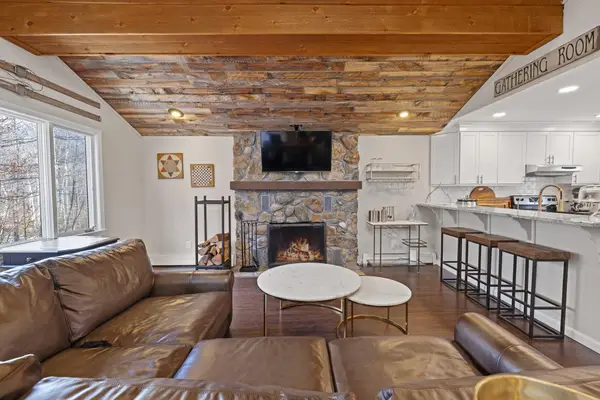 $995,000Active5 beds 5 baths2,321 sq. ft.
$995,000Active5 beds 5 baths2,321 sq. ft.24 North Branch Road, Winhall, VT 05340
MLS# 5069406Listed by: WOHLER REALTY GROUP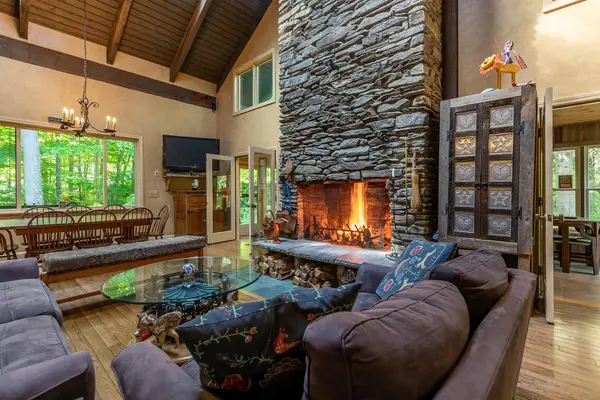 $1,150,000Active5 beds 4 baths4,017 sq. ft.
$1,150,000Active5 beds 4 baths4,017 sq. ft.11 Founders Hill Road, Winhall, VT 05340
MLS# 5069133Listed by: BERKSHIRE HATHAWAY HOMESERVICES STRATTON HOME

