295 Stratton Arlington Road, Stratton, VT 05360
Local realty services provided by:ERA Key Realty Services
295 Stratton Arlington Road,Stratton, VT 05360
$389,900
- 2 Beds
- 2 Baths
- 1,076 sq. ft.
- Single family
- Active
Listed by: jennifer densmore
Office: deerfield valley real estate
MLS#:5070334
Source:PrimeMLS
Price summary
- Price:$389,900
- Price per sq. ft.:$362.36
About this home
Beautifully renovated 2-bedroom, 2-bath cottage on 1.9 acres in Stratton. Ideally located just minutes from both Mount Snow and Stratton ski areas, with the Stratton Recreation Center conveniently down the road. Enter through the mudroom into a bright, open-concept kitchen and dining space featuring a cozy woodstove and 4 skylights. The living room is spacious with a mini split and also includes a 3/4 bath for easy main-level living. Upstairs, you’ll find two inviting bedrooms—one offering access to a private balcony—and a full bath complete with a charming clawfoot tub. The home features all-new plumbing, electrical, fixtures, and appliances, along with a completely updated kitchen boasting wood countertops and modern finishes. Relax and enjoy the outdoors on the covered front porch or the deck off the living room. The backyard has been thoughtfully cleared to create a generous space ideal for barbecues, dining under the stars, or gathering around a fire pit. A detached 20x24 two-car garage provides plenty of room for vehicles, snowmobiles, and equipment. The basement offers additional storage, laundry facilities, and space for utilities, making this property a turnkey mountain getaway or year-round home.
Contact an agent
Home facts
- Year built:1970
- Listing ID #:5070334
- Added:93 day(s) ago
- Updated:February 22, 2026 at 11:25 AM
Rooms and interior
- Bedrooms:2
- Total bathrooms:2
- Full bathrooms:1
- Living area:1,076 sq. ft.
Heating and cooling
- Cooling:Mini Split
- Heating:Hot Air, Mini Split, Oil, Wood
Structure and exterior
- Roof:Metal
- Year built:1970
- Building area:1,076 sq. ft.
- Lot area:1.9 Acres
Schools
- High school:Choice
- Middle school:Choice
- Elementary school:Choice
Utilities
- Sewer:Leach Field, Septic
Finances and disclosures
- Price:$389,900
- Price per sq. ft.:$362.36
- Tax amount:$2,743 (2025)
New listings near 295 Stratton Arlington Road
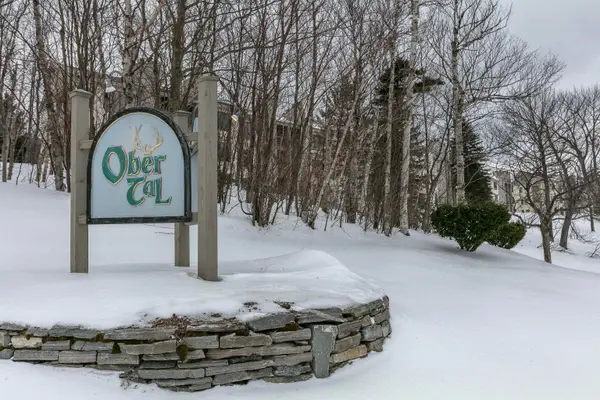 $510,000Active2 beds 1 baths850 sq. ft.
$510,000Active2 beds 1 baths850 sq. ft.18 Ober Tal Drive #F-12, Stratton, VT 05155
MLS# 5076150Listed by: WOHLER REALTY GROUP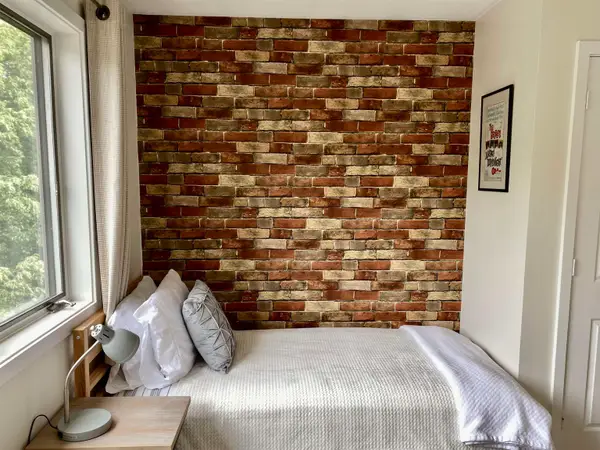 $399,000Active2 beds 2 baths1,119 sq. ft.
$399,000Active2 beds 2 baths1,119 sq. ft.75 East Birch Road #35, Stratton, VT 05155
MLS# 5075385Listed by: WINHALL REAL ESTATE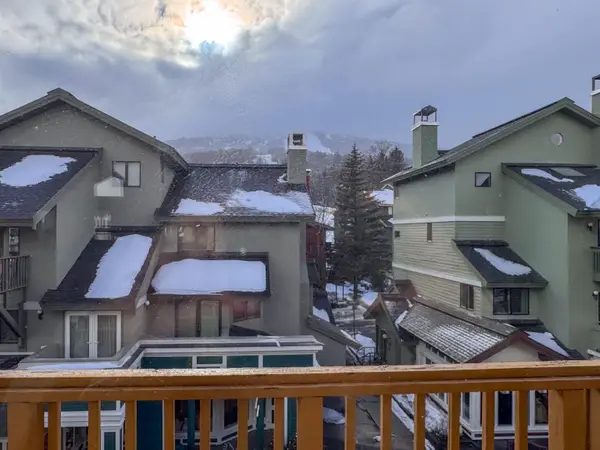 $1,200,000Active4 beds 3 baths1,920 sq. ft.
$1,200,000Active4 beds 3 baths1,920 sq. ft.58 Village Square, Stratton, VT 05360
MLS# 5074318Listed by: FOUR SEASONS SOTHEBY'S INT'L REALTY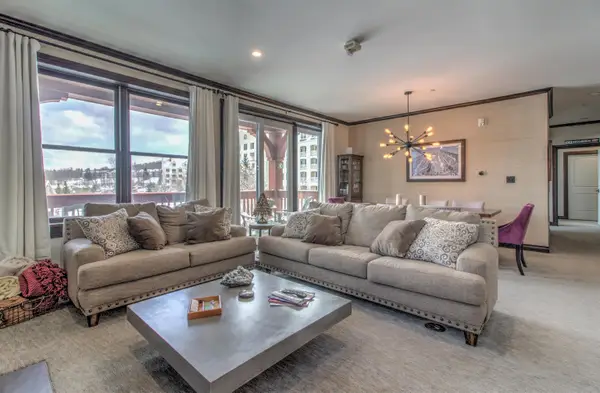 $1,050,000Pending3 beds 3 baths1,501 sq. ft.
$1,050,000Pending3 beds 3 baths1,501 sq. ft.759 Stratton Mtn Access Road #239, Stratton, VT 05255-9847
MLS# 5073625Listed by: STRATTON REAL ESTATE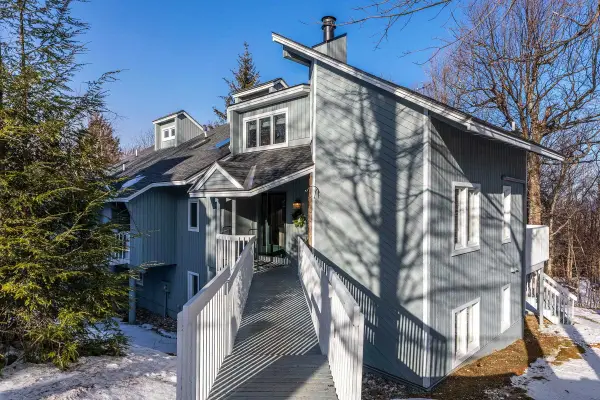 $725,000Active2 beds 3 baths1,426 sq. ft.
$725,000Active2 beds 3 baths1,426 sq. ft.56 Shatterack Road #D 7, Stratton, VT 05155
MLS# 5072624Listed by: WINHALL REAL ESTATE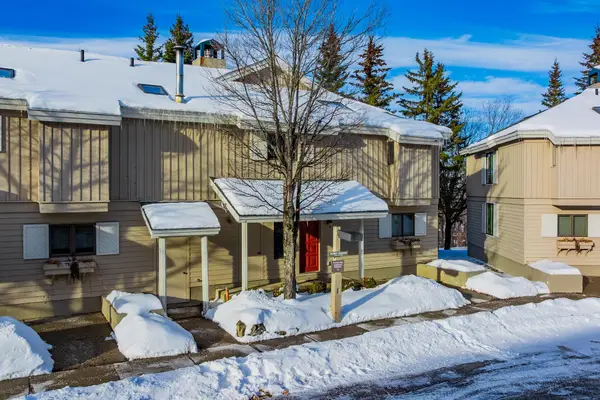 $75,000Active3 beds 3 baths2,326 sq. ft.
$75,000Active3 beds 3 baths2,326 sq. ft.92 Founders Hill Road #5a, Stratton, VT 05155
MLS# 5072014Listed by: WOHLER REALTY GROUP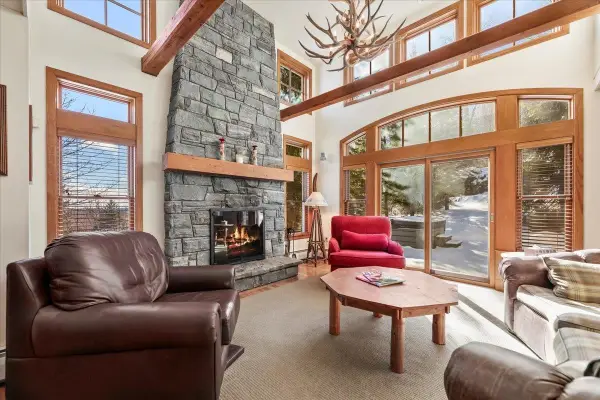 $1,760,000Active4 beds 4 baths2,698 sq. ft.
$1,760,000Active4 beds 4 baths2,698 sq. ft.89A Sun Bowl Ridge Road, Stratton, VT 05155
MLS# 5071361Listed by: STRATTON REAL ESTATE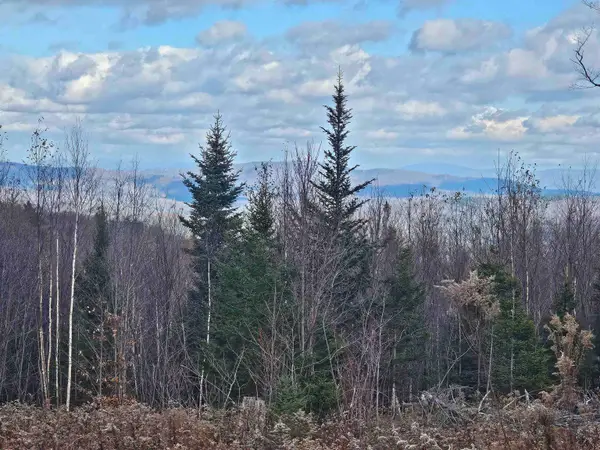 $499,000Active41 Acres
$499,000Active41 Acres706 VT Route 100, Stratton, VT 05360
MLS# 5070588Listed by: SOUTHERN VERMONT REALTY GROUP $390,000Active3 beds 2 baths2,208 sq. ft.
$390,000Active3 beds 2 baths2,208 sq. ft.440 Stratton Arlington Road, Stratton, VT 05360
MLS# 5068184Listed by: MICHAEL ENGLAND REAL ESTATE

