Local realty services provided by:ERA Key Realty Services
194 Lakewood Drive,Swanton, VT 05488
$495,000
- 2 Beds
- 2 Baths
- 1,152 sq. ft.
- Single family
- Pending
Listed by: david graves
Office: northern vermont realty group
MLS#:5061575
Source:PrimeMLS
Price summary
- Price:$495,000
- Price per sq. ft.:$214.84
About this home
Lakefront Living – Modern Ranch with Sunset Views Experience the thrill of owning a true year-round lakefront retreat, where every evening ends with blazing westerly sunsets over open water. This 2-bedroom, 2-bathroom modern ranch blends effortless comfort with striking design, offering a lifestyle as captivating as the views themselves. Step inside to discover wide-open living spaces finished in rich luxury vinyl flooring, a chef-inspired kitchen with whiskey-black cherry cabinetry, sleek quartz counters, and a seamless flow perfect for entertaining. The living room transforms into a private cinema with built-in 7.1 surround sound, while spa-quality bathrooms and a custom primary suite elevate everyday living. Energy-efficient heat pumps keep you cozy in winter and cool in summer, while the composite deck and rock sea wall invite you outside to soak in sunsets that never get old. Two paved driveways ensure convenience, and the epoxy-coated basement opens endless possibilities whether storage, workshop, or creative space. Here, lakefront living isn’t just a backdrop it’s your playground. Direct access to the beach and water means swimming, paddling, or boating at a moment’s notice, with the Missisquoi Wildlife Refuge just minutes away for endless outdoor adventures. Golf, shopping, and even international travel are all within easy reach Alburg Golf Course (10.5 miles), St. Albans (30 minutes), and the Canadian border nearby. This isn’t just a home it’s an escape, a statement,
Contact an agent
Home facts
- Year built:1984
- Listing ID #:5061575
- Added:135 day(s) ago
- Updated:January 22, 2026 at 08:36 AM
Rooms and interior
- Bedrooms:2
- Total bathrooms:2
- Full bathrooms:2
- Living area:1,152 sq. ft.
Heating and cooling
- Cooling:Mini Split
- Heating:Kerosene, Mini Split, Monitor Type
Structure and exterior
- Roof:Shingle
- Year built:1984
- Building area:1,152 sq. ft.
- Lot area:0.18 Acres
Schools
- High school:Missisquoi Valley UHSD #7
- Middle school:Swanton School
- Elementary school:Swanton School
Utilities
- Sewer:Concrete, On Site Septic Exists
Finances and disclosures
- Price:$495,000
- Price per sq. ft.:$214.84
- Tax amount:$5,742 (2025)
New listings near 194 Lakewood Drive
- New
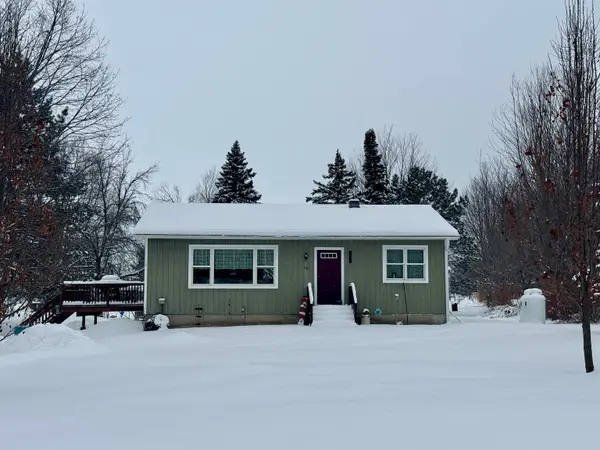 $320,000Active2 beds 1 baths1,008 sq. ft.
$320,000Active2 beds 1 baths1,008 sq. ft.18 Turkey Terrace, Swanton, VT 05488
MLS# 5075209Listed by: M REALTY - New
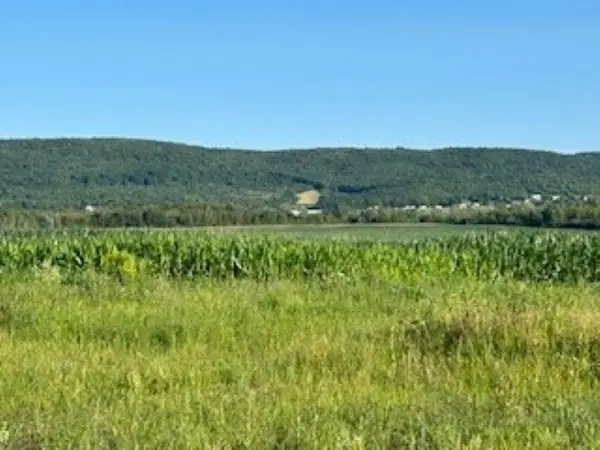 $5,372,000Active141.37 Acres
$5,372,000Active141.37 Acres2621 Highgate Road, Swanton, VT 05488
MLS# 5074390Listed by: S. R. SMITH REAL ESTATE 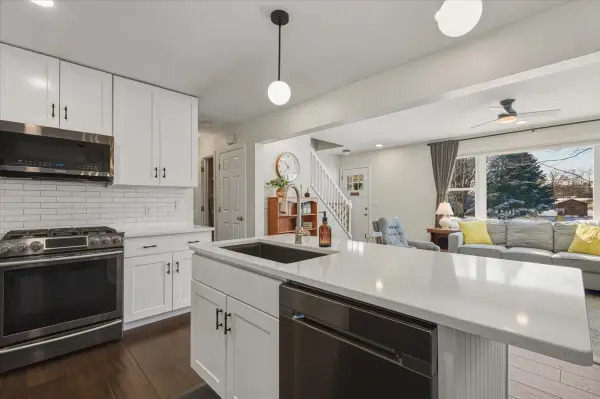 $415,000Pending3 beds 3 baths1,973 sq. ft.
$415,000Pending3 beds 3 baths1,973 sq. ft.3 Jones Court, Swanton, VT 05488
MLS# 5074381Listed by: RIDGELINE REAL ESTATE- New
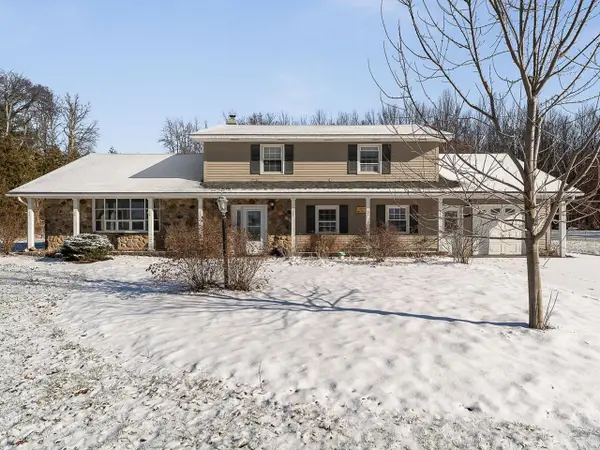 $525,000Active3 beds 3 baths2,628 sq. ft.
$525,000Active3 beds 3 baths2,628 sq. ft.137 St. Albans Road, Swanton, VT 05488
MLS# 5074371Listed by: COLDWELL BANKER HICKOK AND BOARDMAN - Open Sun, 11am to 3pm
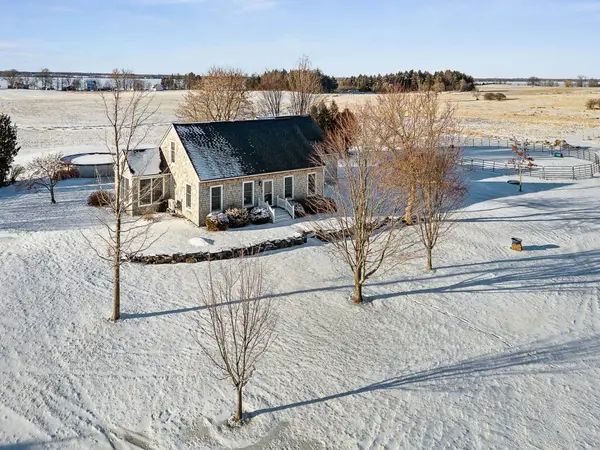 $549,000Active3 beds 2 baths3,072 sq. ft.
$549,000Active3 beds 2 baths3,072 sq. ft.61 Campbell Bay Road, Swanton, VT 05488
MLS# 5074340Listed by: PRIME REAL ESTATE 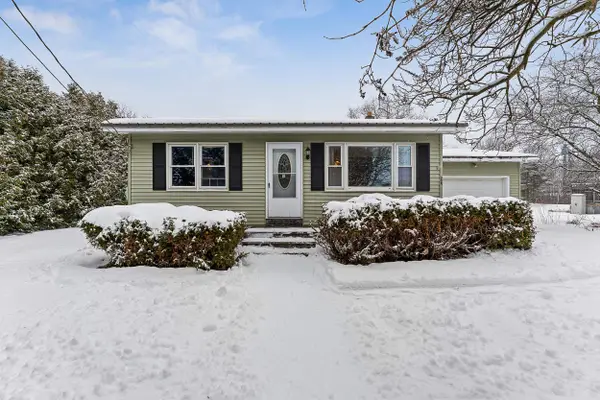 $260,000Pending2 beds 1 baths1,232 sq. ft.
$260,000Pending2 beds 1 baths1,232 sq. ft.24 Lake Street, Swanton, VT 05488
MLS# 5074046Listed by: FOUR SEASONS SOTHEBY'S INT'L REALTY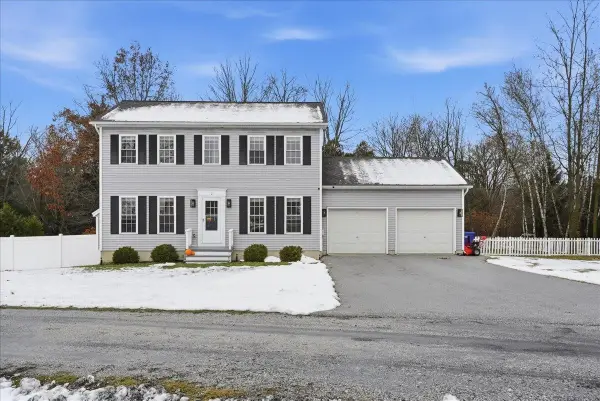 $475,000Pending3 beds 3 baths1,822 sq. ft.
$475,000Pending3 beds 3 baths1,822 sq. ft.2 Assid Drive, Swanton, VT 05488
MLS# 5073517Listed by: KW VERMONT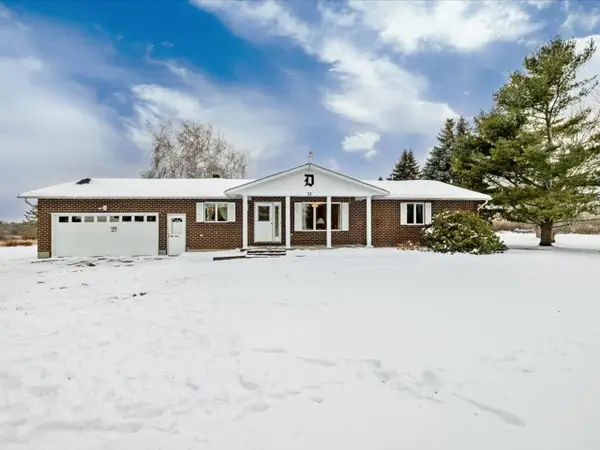 $395,000Active2 beds 2 baths1,592 sq. ft.
$395,000Active2 beds 2 baths1,592 sq. ft.72 Church Road, Swanton, VT 05488
MLS# 5072385Listed by: COLDWELL BANKER HICKOK AND BOARDMAN $265,000Active3 beds 2 baths1,431 sq. ft.
$265,000Active3 beds 2 baths1,431 sq. ft.38 Church Street, Swanton, VT 05488
MLS# 5072007Listed by: YOUR JOURNEY REAL ESTATE $100,000Active0.2 Acres
$100,000Active0.2 Acres00 Bosworth Street, Swanton, VT 05488
MLS# 5071639Listed by: M REALTY

