194 Maquam Shore Road, Swanton, VT 05488
Local realty services provided by:ERA Key Realty Services
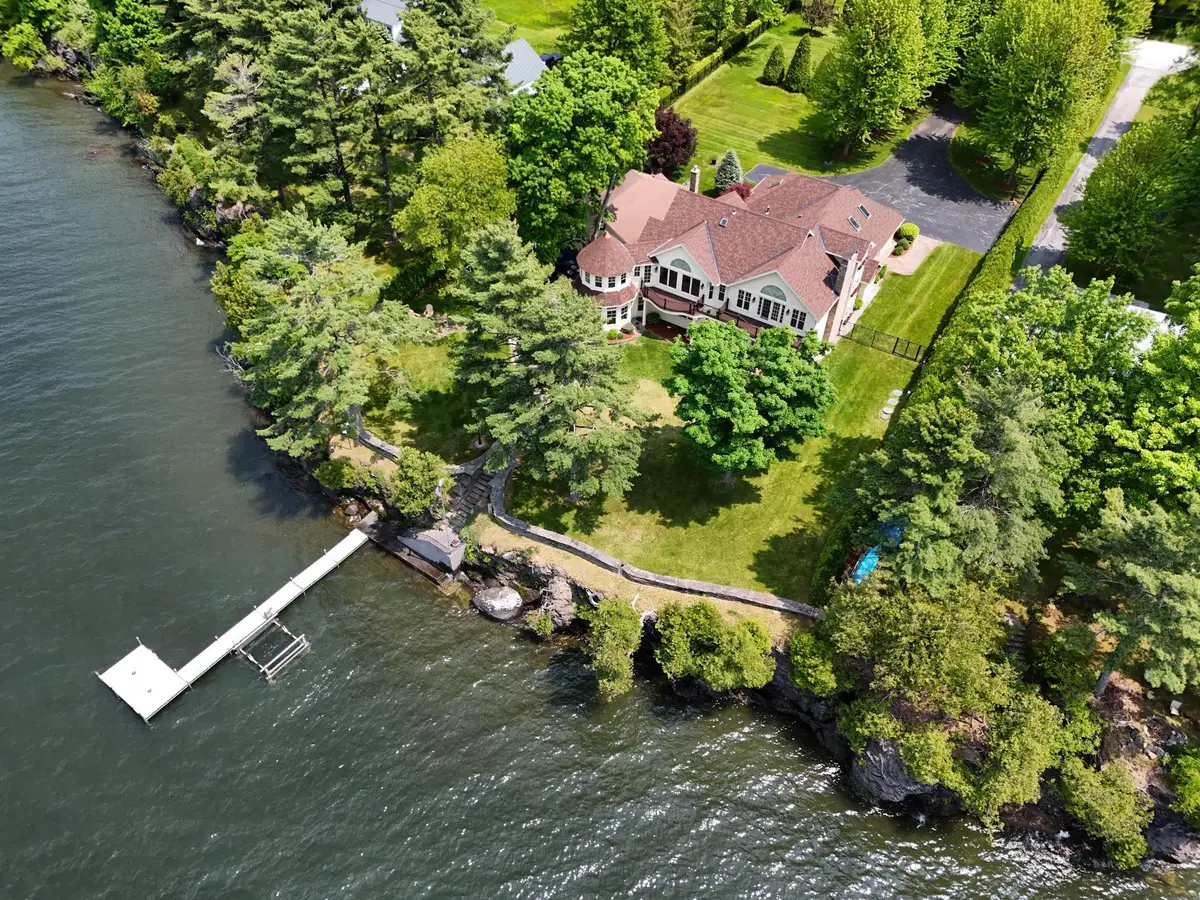
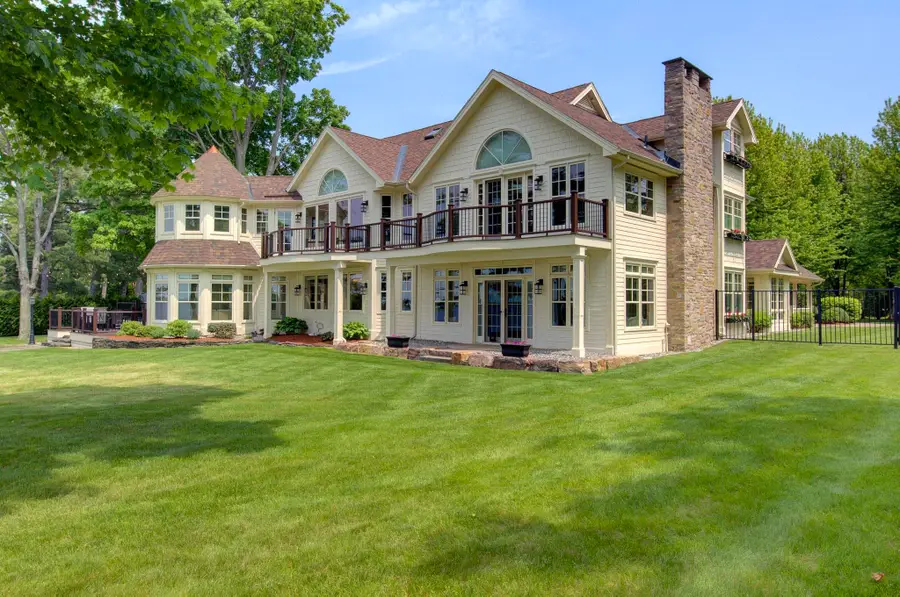

194 Maquam Shore Road,Swanton, VT 05488
$2,295,000
- 4 Beds
- 5 Baths
- 5,467 sq. ft.
- Single family
- Pending
Listed by:franz rosenberger
Office:coldwell banker islands realty
MLS#:5045770
Source:PrimeMLS
Price summary
- Price:$2,295,000
- Price per sq. ft.:$419.79
About this home
Enter through a private, gated drive into a fully fenced lakefront estate, where landscaped gardens and winding stone paths create a tranquil setting for this elegant, modern contemporary residence. Set on over an acre with west-facing frontage, the home captures sweeping sunset and Adirondack Mountain views. Completed in 2006, the property has undergone thoughtful, high-end improvements in recent years, blending timeless design with modern luxury. Sunlight pours into the interiors, highlighting coffered ceilings, handcrafted old-world trim, radiant-heated cherry and tile floors, and custom Hubbardton Forge lighting.The heart of the home is a stunning open-concept kitchen featuring a 6-burner Thermador range, a handcrafted 7x3 island, and a copper bar with ice maker, wine, and beverage refrigerators. The kitchen flows seamlessly into the living and dining areas, centered around a dramatic stone fireplace. A beautifully appointed sunroom offers the perfect place to begin your day in peace. The private primary suite includes a meditation room, balcony overlooking the water, spa-inspired ensuite bathroom with steam shower, oversized soaking tub with garden views, and a custom walk-in closet with cherry built-ins. The 20x24 Boat House with mahogany flooring and new upper and lower composite decks, as well as a new hot tub, and fire pit create the ultimate setting for lakeside entertaining. Property being sold complete with all high-end furnishings, Docks and new 6000lb Boat Lift.
Contact an agent
Home facts
- Year built:2006
- Listing Id #:5045770
- Added:64 day(s) ago
- Updated:August 11, 2025 at 04:39 PM
Rooms and interior
- Bedrooms:4
- Total bathrooms:5
- Full bathrooms:3
- Living area:5,467 sq. ft.
Heating and cooling
- Cooling:Central AC, Multi-zone
- Heating:Air to Air Heat Exchanger, Direct Vent, Hot Water, In Floor, Multi Zone, Radiant Floor
Structure and exterior
- Year built:2006
- Building area:5,467 sq. ft.
- Lot area:1.07 Acres
Schools
- High school:Missisquoi Valley UHSD #7
- Middle school:Missisquoi Valley Union Jshs
- Elementary school:Swanton School
Utilities
- Sewer:Mound, Private, Septic
Finances and disclosures
- Price:$2,295,000
- Price per sq. ft.:$419.79
- Tax amount:$26,635 (2025)
New listings near 194 Maquam Shore Road
- New
 $325,000Active3 beds 1 baths1,067 sq. ft.
$325,000Active3 beds 1 baths1,067 sq. ft.106 First Street, Swanton, VT 05488
MLS# 5055454Listed by: AMY GERRITY-PARENT REALTY - New
 $579,000Active-- beds -- baths2,632 sq. ft.
$579,000Active-- beds -- baths2,632 sq. ft.123 Lake Street, Swanton, VT 05488
MLS# 5055086Listed by: SHERWOOD REAL ESTATE - New
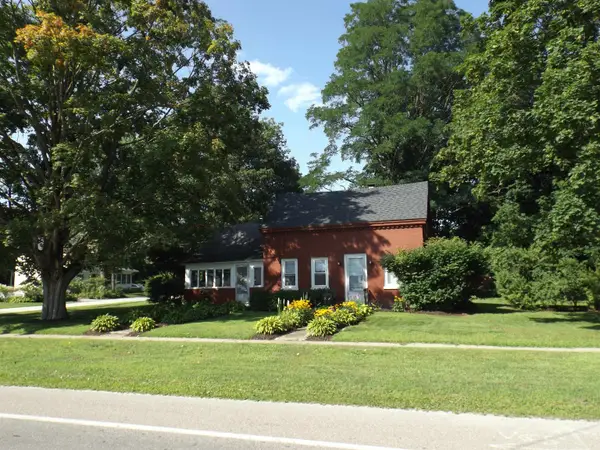 $259,000Active2 beds 2 baths1,448 sq. ft.
$259,000Active2 beds 2 baths1,448 sq. ft.69 Grand Avenue, Swanton, VT 05488
MLS# 5055040Listed by: EXP REALTY  $310,000Pending4 beds 2 baths1,656 sq. ft.
$310,000Pending4 beds 2 baths1,656 sq. ft.138 Grand Avenue, Swanton, VT 05488
MLS# 5054457Listed by: RE/MAX NORTH PROFESSIONALS $348,800Active3 beds 2 baths1,370 sq. ft.
$348,800Active3 beds 2 baths1,370 sq. ft.66 Spring Street, Swanton, VT 05488
MLS# 5054338Listed by: YOUR JOURNEY REAL ESTATE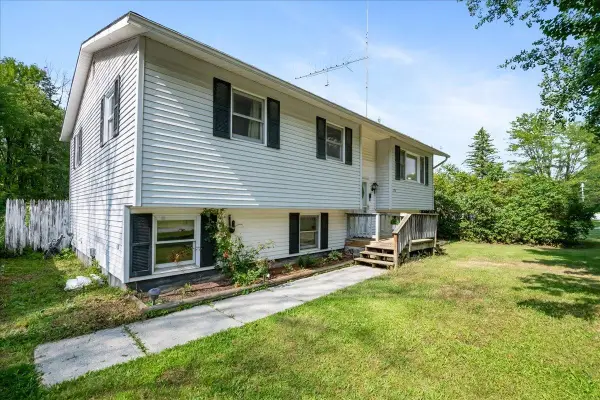 $319,000Pending3 beds 2 baths1,054 sq. ft.
$319,000Pending3 beds 2 baths1,054 sq. ft.138 Lake Street, Swanton, VT 05488
MLS# 5054046Listed by: RIDGELINE REAL ESTATE $419,000Active2 beds 1 baths1,613 sq. ft.
$419,000Active2 beds 1 baths1,613 sq. ft.16 4th Street, Swanton, VT 05488-1233
MLS# 5053819Listed by: RIDGELINE REAL ESTATE $519,000Active4 beds 3 baths2,196 sq. ft.
$519,000Active4 beds 3 baths2,196 sq. ft.3 Lavoie Avenue, Swanton, VT 05488
MLS# 5053752Listed by: COLDWELL BANKER HICKOK AND BOARDMAN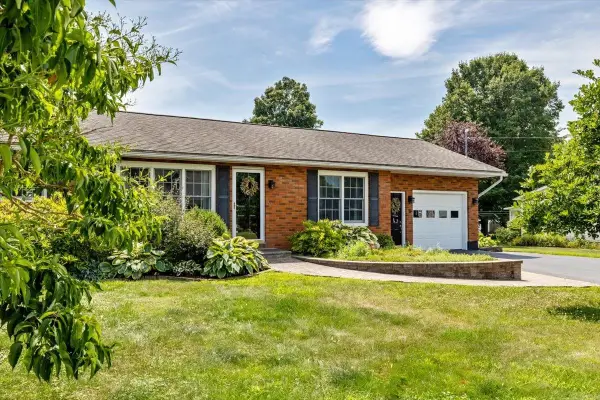 $349,900Pending3 beds 2 baths2,130 sq. ft.
$349,900Pending3 beds 2 baths2,130 sq. ft.6 Lavoie Avenue, Swanton, VT 05488
MLS# 5053492Listed by: M REALTY $415,000Active3 beds 2 baths2,064 sq. ft.
$415,000Active3 beds 2 baths2,064 sq. ft.468 Fortin Road, Swanton, VT 05488
MLS# 5053340Listed by: EXP REALTY

