20 Fourth Street, Swanton, VT 05459
Local realty services provided by:ERA Key Realty Services
20 Fourth Street,Swanton, VT 05459
$499,000
- 4 Beds
- 3 Baths
- 2,960 sq. ft.
- Single family
- Active
Listed by: amy gerrity-parent
Office: amy gerrity-parent realty
MLS#:5048122
Source:PrimeMLS
Price summary
- Price:$499,000
- Price per sq. ft.:$168.58
About this home
This gorgeous home has shown the beauty throughout which you will see. With its expansive layout with open concept kitchen and full pantry. The attached dining room allows so much natural light in the home with oversized windows. Feels like the mature landscape is within reach. The entry living room has an adjacent half bath. Main bedroom has an ensuite bath with jacuzzi tub and separate shower and separate soaking tub along with the Double sinks and Walk-in Cedar closet. Off the bedroom is the back deck that overlooks the fenced in back yard ready to welcome your pets and/or children for all your gatherings space. Downstairs you will find three more bedrooms and a partial kitchen with plumbing is in place just not currently in use but ready if you choose to enhance the second living area. A full bath with laundry awaits you as well downstairs. You will see convenience with the walk out to the back yard. The decking on the front of the home and back make for relaxation of your choice. The attached four car garage offers so much in home ease and use. So many options with access from the front and back yard. This is a must see!
Contact an agent
Home facts
- Year built:1992
- Listing ID #:5048122
- Added:233 day(s) ago
- Updated:February 10, 2026 at 11:30 AM
Rooms and interior
- Bedrooms:4
- Total bathrooms:3
- Full bathrooms:1
- Living area:2,960 sq. ft.
Heating and cooling
- Heating:Baseboard
Structure and exterior
- Roof:Metal
- Year built:1992
- Building area:2,960 sq. ft.
- Lot area:0.75 Acres
Schools
- High school:Missisquoi Valley UHSD #7
- Middle school:Missisquoi Valley Union Jshs
- Elementary school:Swanton School
Utilities
- Sewer:Public Available
Finances and disclosures
- Price:$499,000
- Price per sq. ft.:$168.58
- Tax amount:$7,418 (2025)
New listings near 20 Fourth Street
- New
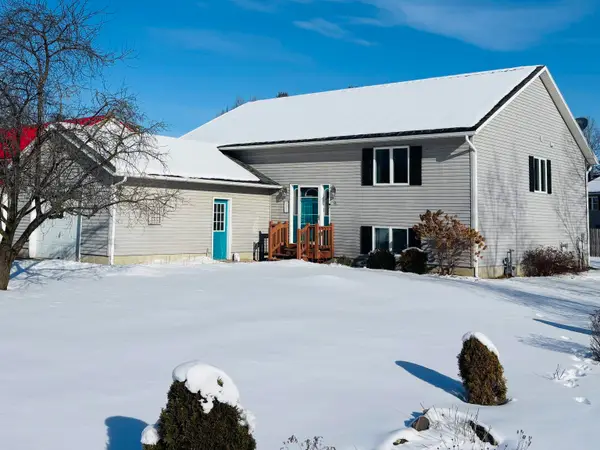 $405,000Active3 beds 2 baths2,428 sq. ft.
$405,000Active3 beds 2 baths2,428 sq. ft.9 Andy Avenue, Swanton, VT 05488
MLS# 5076013Listed by: AMY GERRITY-PARENT REALTY - New
 $94,900Active3 beds 2 baths840 sq. ft.
$94,900Active3 beds 2 baths840 sq. ft.3 Country Acres, Swanton, VT 05488
MLS# 5075874Listed by: KW VERMONT 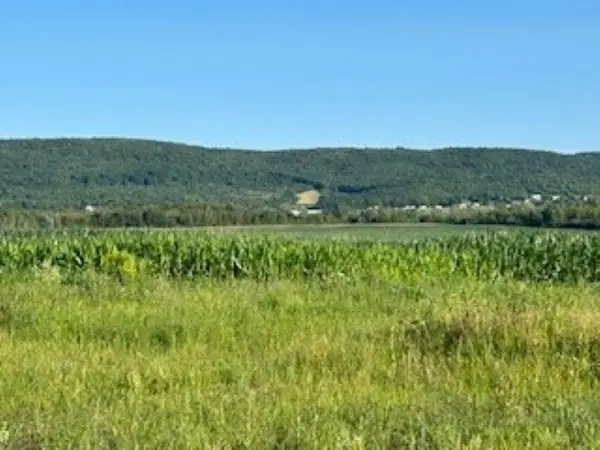 $5,372,000Active141.37 Acres
$5,372,000Active141.37 Acres2621 Highgate Road, Swanton, VT 05488
MLS# 5074390Listed by: S. R. SMITH REAL ESTATE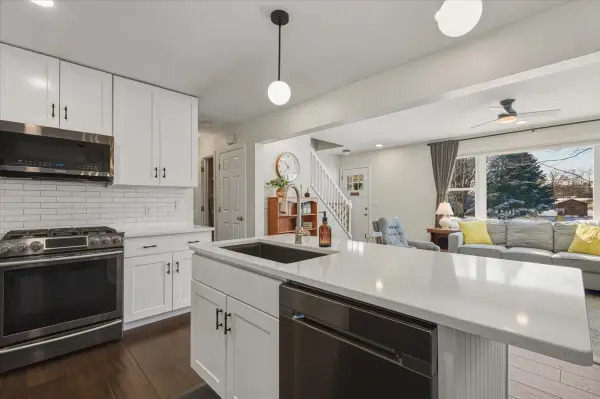 $415,000Pending3 beds 3 baths1,973 sq. ft.
$415,000Pending3 beds 3 baths1,973 sq. ft.3 Jones Court, Swanton, VT 05488
MLS# 5074381Listed by: RIDGELINE REAL ESTATE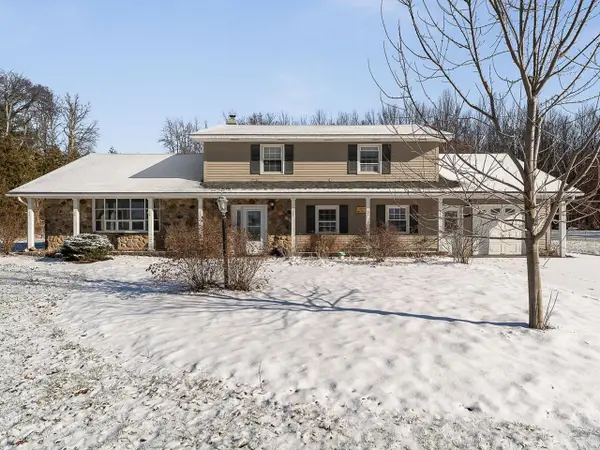 $510,000Active3 beds 3 baths2,628 sq. ft.
$510,000Active3 beds 3 baths2,628 sq. ft.137 St. Albans Road, Swanton, VT 05488
MLS# 5074371Listed by: COLDWELL BANKER HICKOK AND BOARDMAN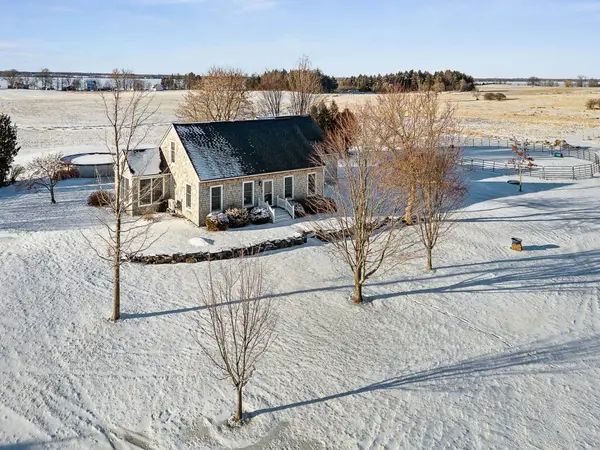 $549,000Active3 beds 2 baths3,072 sq. ft.
$549,000Active3 beds 2 baths3,072 sq. ft.61 Campbell Bay Road, Swanton, VT 05488
MLS# 5074340Listed by: PRIME REAL ESTATE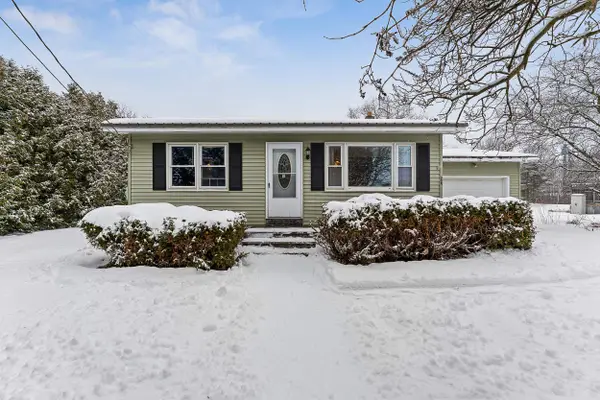 $260,000Pending2 beds 1 baths1,232 sq. ft.
$260,000Pending2 beds 1 baths1,232 sq. ft.24 Lake Street, Swanton, VT 05488
MLS# 5074046Listed by: FOUR SEASONS SOTHEBY'S INT'L REALTY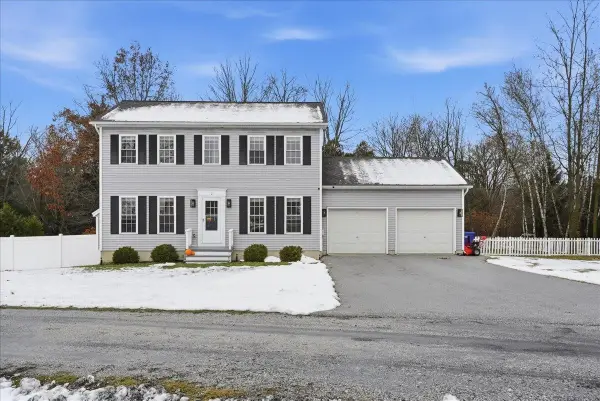 $475,000Pending3 beds 3 baths1,822 sq. ft.
$475,000Pending3 beds 3 baths1,822 sq. ft.2 Assid Drive, Swanton, VT 05488
MLS# 5073517Listed by: KW VERMONT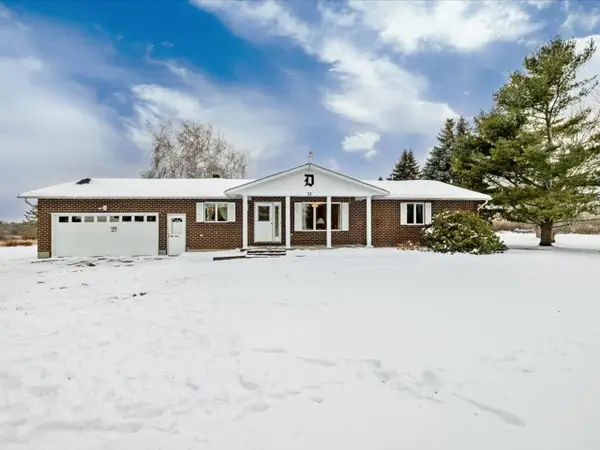 $395,000Active2 beds 2 baths1,592 sq. ft.
$395,000Active2 beds 2 baths1,592 sq. ft.72 Church Road, Swanton, VT 05488
MLS# 5072385Listed by: COLDWELL BANKER HICKOK AND BOARDMAN $265,000Active3 beds 2 baths1,431 sq. ft.
$265,000Active3 beds 2 baths1,431 sq. ft.38 Church Street, Swanton, VT 05488
MLS# 5072007Listed by: YOUR JOURNEY REAL ESTATE

