31 Leo Drive, Swanton, VT 05488
Local realty services provided by:ERA Key Realty Services
31 Leo Drive,Swanton, VT 05488
$549,000
- 6 Beds
- 2 Baths
- 2,064 sq. ft.
- Single family
- Active
Listed by: renee patterson
Office: united country real estate mike jarvis group inc
MLS#:5039111
Source:PrimeMLS
Price summary
- Price:$549,000
- Price per sq. ft.:$265.99
About this home
Enjoy lakefront living at its best, with sweeping, magnificent water views. It has 151 ft of direct water frontage. Enjoy your morning coffee on one of the two large decks or at the water’s edge…and take in the spectacular evening sunsets. The first floor features an open kitchen/dining area with a gas cooktop, double ovens, plenty of cabinet and counter space and a large pantry for all your storage needs. One of the homes two decks is right off the kitchen to enjoy outdoor dining and barbecuing. Directly off the kitchen is a cozy living room with a fieldstone hearth and wood burning stove. Beyond the living room, is the place everyone will want to be, your huge “rec” room with a full bar, and pool table, ALL with direct sweeping waterfront views of the lake. There are sliding glass doors leading to the second large 14 x 19 deck. The main floor features a primary ensuite; 2 more bedrooms and a full bath The second floor has 3 more bedrooms. And for anyone who truly wants to further enjoy the outdoors, there is also a freestanding “little bunk house” with an additional bed. The concrete boat ramp allows for easy launching, a 34x30 garage with 8x12 ft oversized garage doors to house all your summer toys, boats, tools, etc. The "HE" shed includes a workspace area and fridge for your refreshments. The property has been in the same family for 53 years with lots of wonderful memories having been made. Now its time to start making yours. Don't miss this opportunity!
Contact an agent
Home facts
- Year built:1950
- Listing ID #:5039111
- Added:196 day(s) ago
- Updated:November 15, 2025 at 11:24 AM
Rooms and interior
- Bedrooms:6
- Total bathrooms:2
- Living area:2,064 sq. ft.
Heating and cooling
- Heating:Baseboard, Electric
Structure and exterior
- Roof:Metal
- Year built:1950
- Building area:2,064 sq. ft.
- Lot area:0.85 Acres
Utilities
- Sewer:Concrete
Finances and disclosures
- Price:$549,000
- Price per sq. ft.:$265.99
- Tax amount:$5,681 (2024)
New listings near 31 Leo Drive
- New
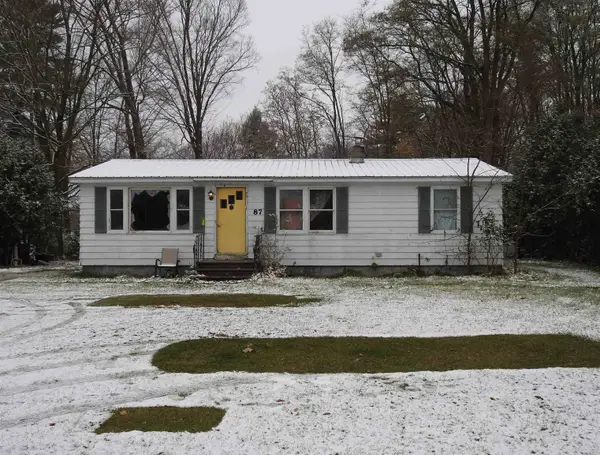 $249,000Active3 beds 1 baths1,102 sq. ft.
$249,000Active3 beds 1 baths1,102 sq. ft.87 Spring Street, Swanton, VT 05488
MLS# 5069371Listed by: EXP REALTY - New
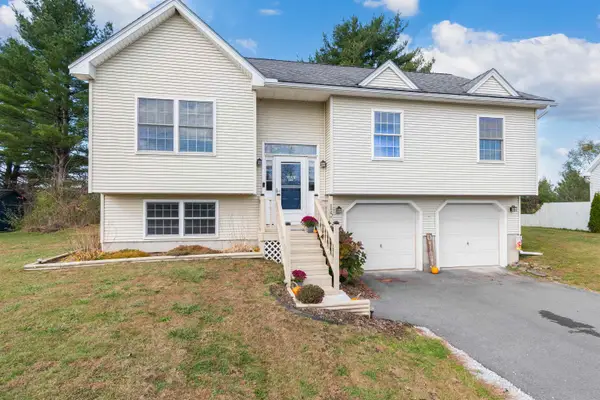 $379,900Active3 beds 1 baths1,834 sq. ft.
$379,900Active3 beds 1 baths1,834 sq. ft.15 Glen Ridge Lane, Swanton, VT 05488
MLS# 5068660Listed by: M REALTY - New
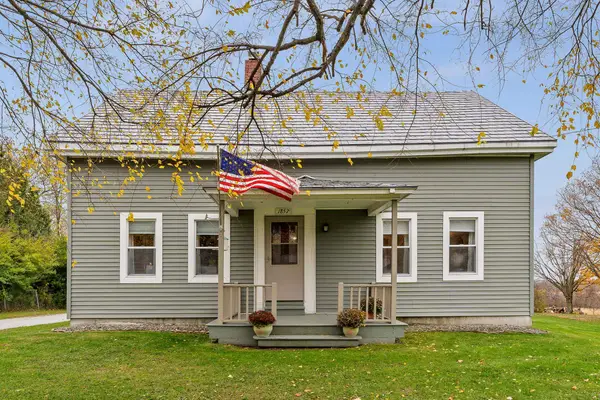 $323,499Active4 beds 2 baths1,800 sq. ft.
$323,499Active4 beds 2 baths1,800 sq. ft.426 St Albans Road, Swanton, VT 05488
MLS# 5068605Listed by: KW VERMONT - New
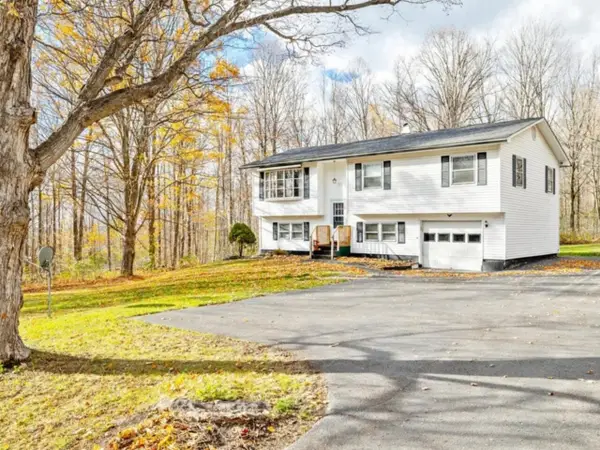 $349,000Active4 beds 2 baths2,148 sq. ft.
$349,000Active4 beds 2 baths2,148 sq. ft.21 Woods Hill Road, Swanton, VT 05488
MLS# 5068552Listed by: COLDWELL BANKER HICKOK AND BOARDMAN 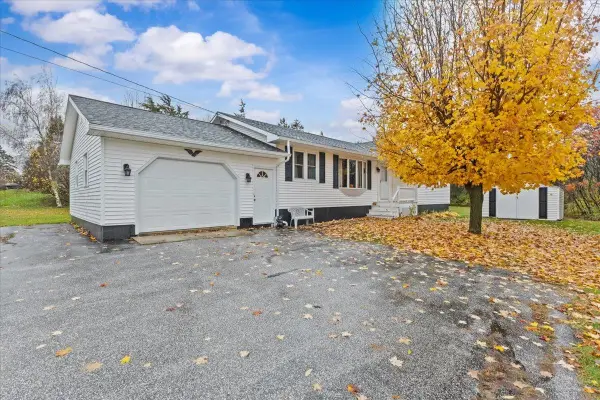 $379,000Pending3 beds 2 baths1,301 sq. ft.
$379,000Pending3 beds 2 baths1,301 sq. ft.48 Sugar Maple Drive, Swanton, VT 05488
MLS# 5068193Listed by: CENTURY 21 NORTH EAST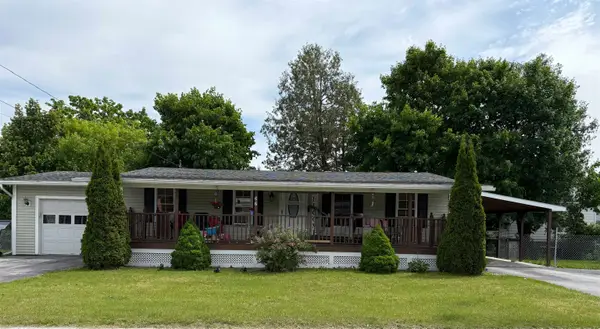 $265,000Active3 beds 2 baths1,080 sq. ft.
$265,000Active3 beds 2 baths1,080 sq. ft.66 First Street, Swanton, VT 05488
MLS# 5067680Listed by: S. R. SMITH REAL ESTATE $175,000Active2 beds 1 baths900 sq. ft.
$175,000Active2 beds 1 baths900 sq. ft.129 Fadden Road, Swanton, VT 05488
MLS# 5067193Listed by: KW VERMONT $175,000Active0.45 Acres
$175,000Active0.45 Acres129 Fadden Road, Swanton, VT 05488
MLS# 5067206Listed by: KW VERMONT $620,000Active4 beds 3 baths3,626 sq. ft.
$620,000Active4 beds 3 baths3,626 sq. ft.113 Bachand Road, Swanton, VT 05488
MLS# 5066903Listed by: OWNERENTRY.COM $334,900Active2 beds 3 baths1,655 sq. ft.
$334,900Active2 beds 3 baths1,655 sq. ft.21 Reeves Road, Swanton, VT 05488
MLS# 5066803Listed by: SIGNATURE PROPERTIES OF VERMONT
