79 Waugh Farm Road, Swanton, VT 05488
Local realty services provided by:ERA Key Realty Services
79 Waugh Farm Road,Swanton, VT 05488
$429,000
- 3 Beds
- 2 Baths
- 2,448 sq. ft.
- Single family
- Active
Listed by: sage abbott-machia, tami lantz
Office: sherwood real estate
MLS#:5070332
Source:PrimeMLS
Price summary
- Price:$429,000
- Price per sq. ft.:$175.25
About this home
Welcome to this well-maintained and consistently updated 3-bedroom, 1.5-bath home on 1.12 acres in a peaceful country setting. Enter through the state-approved handicap ramp into the enclosed porch, where labeled screens swap in for summer and labeled plexiglass panels keep it cozy in winter. Enjoy the fire-safe designated grilling area year-round. French doors lead into a kitchen with an eat-at island, new backsplash, hickory cabinets, and a spacious pantry under the stairs. The first floor offers a bright family room with a new picture window, wood floors, two bedrooms, and a full bath. The open loft features new flooring, iron-rail balcony, abundant natural light, a beautifully maintained pellet stove, and a half bath. The finished basement includes one bedroom, a bonus space, washer and dryer, Toyotomi on-demand hot water, an additional pellet stove, and a walkout bulkhead. The home is freshly primed, with Renewal by Andersen windows in the bedrooms and central vac. Outside offers wildlife views, raised garden beds, a 12x12 storage shed, ample parking, horseshoe driveway, and a spacious 2-car garage with 100-amp power. Conveniently located near I-89, shopping, restaurants, hospital, and outdoor recreation - including nearby river and lake Champlain access for fishing, kayaking. 15 minutes to Hard'Ack Recreation Area for skiing, hiking and indoor pool. Snowmobiling trails are nearby. Walking distance to MVUHS and village amenities. Only minutes to the interstate for an easy commute to Burlington or Montreal, Canada.
Contact an agent
Home facts
- Year built:1976
- Listing ID #:5070332
- Added:93 day(s) ago
- Updated:February 22, 2026 at 11:25 AM
Rooms and interior
- Bedrooms:3
- Total bathrooms:2
- Full bathrooms:1
- Living area:2,448 sq. ft.
Heating and cooling
- Heating:Hot Air, Oil
Structure and exterior
- Roof:Shingle
- Year built:1976
- Building area:2,448 sq. ft.
- Lot area:1.12 Acres
Schools
- High school:Missisquoi Valley UHSD #7
- Middle school:Swanton School
- Elementary school:Swanton School
Finances and disclosures
- Price:$429,000
- Price per sq. ft.:$175.25
- Tax amount:$4,486 (2025)
New listings near 79 Waugh Farm Road
- New
 $1,475,000Active3 beds 2 baths3,698 sq. ft.
$1,475,000Active3 beds 2 baths3,698 sq. ft.61 Lakewood Drive, Swanton, VT 05488
MLS# 5077014Listed by: RE/MAX NORTH PROFESSIONALS - New
 $399,000Active8 beds 3 baths3,364 sq. ft.
$399,000Active8 beds 3 baths3,364 sq. ft.33 Grand Avenue, Swanton, VT 05488
MLS# 5077006Listed by: NORTHERN VERMONT REALTY GROUP - New
 $619,000Active3 beds 2 baths1,650 sq. ft.
$619,000Active3 beds 2 baths1,650 sq. ft.181 Lydia's Ridge #L-5, Swanton, VT 05488
MLS# 5076592Listed by: COLDWELL BANKER HICKOK AND BOARDMAN  $539,000Pending3 beds 3 baths2,160 sq. ft.
$539,000Pending3 beds 3 baths2,160 sq. ft.130 Mountain View Drive, Swanton, VT 05488
MLS# 5076455Listed by: M REALTY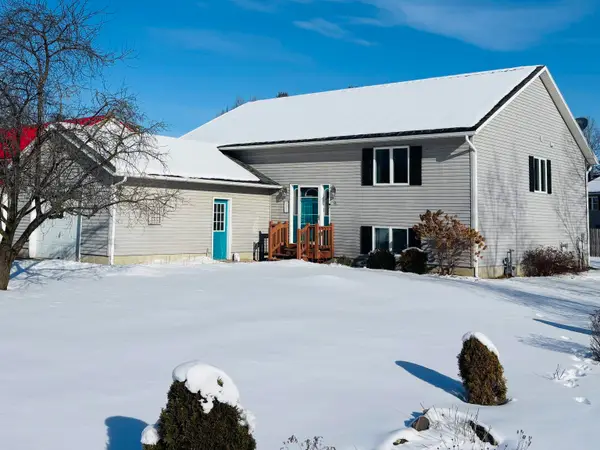 $399,000Active3 beds 2 baths2,428 sq. ft.
$399,000Active3 beds 2 baths2,428 sq. ft.9 Andy Avenue, Swanton, VT 05488
MLS# 5076013Listed by: AMY GERRITY-PARENT REALTY $94,900Active3 beds 2 baths840 sq. ft.
$94,900Active3 beds 2 baths840 sq. ft.3 Country Acres, Swanton, VT 05488
MLS# 5075874Listed by: KW VERMONT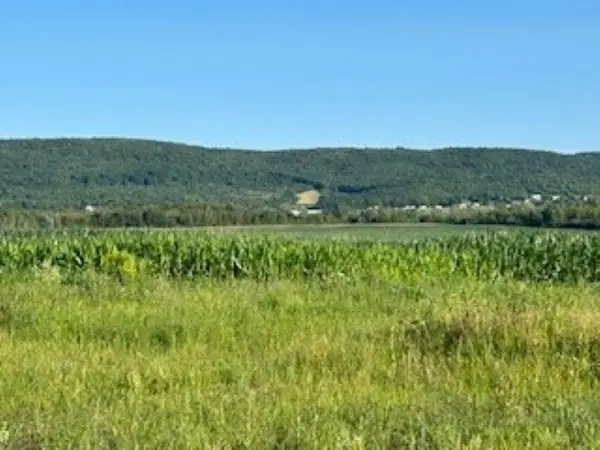 $5,372,000Active141.37 Acres
$5,372,000Active141.37 Acres2621 Highgate Road, Swanton, VT 05488
MLS# 5074390Listed by: S. R. SMITH REAL ESTATE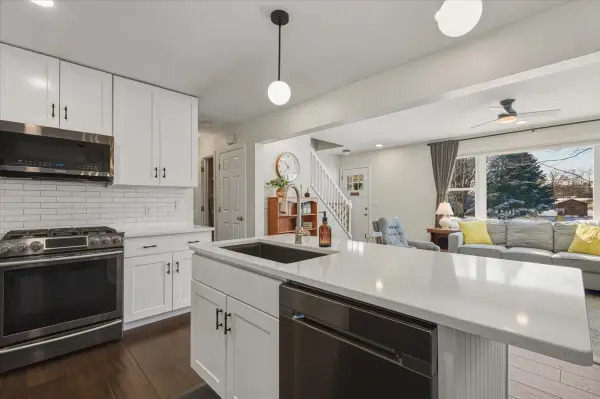 $415,000Pending3 beds 3 baths1,973 sq. ft.
$415,000Pending3 beds 3 baths1,973 sq. ft.3 Jones Court, Swanton, VT 05488
MLS# 5074381Listed by: RIDGELINE REAL ESTATE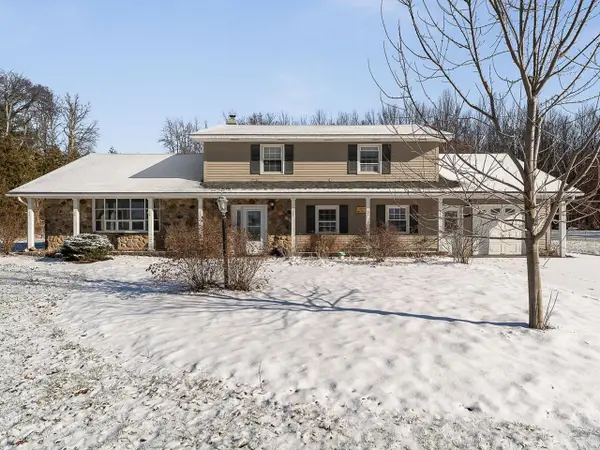 $510,000Active3 beds 3 baths2,628 sq. ft.
$510,000Active3 beds 3 baths2,628 sq. ft.137 St. Albans Road, Swanton, VT 05488
MLS# 5074371Listed by: COLDWELL BANKER HICKOK AND BOARDMAN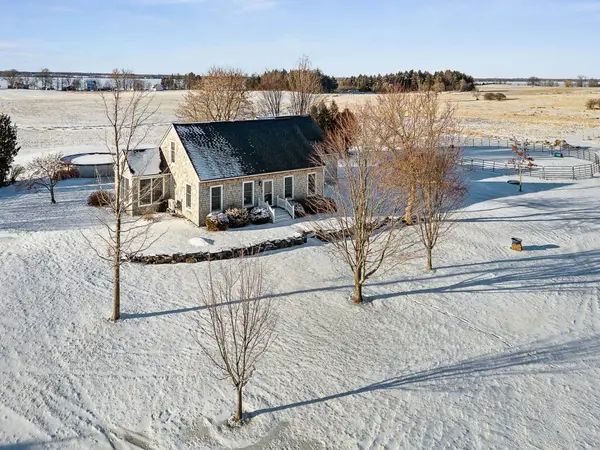 $549,000Active3 beds 2 baths3,072 sq. ft.
$549,000Active3 beds 2 baths3,072 sq. ft.61 Campbell Bay Road, Swanton, VT 05488
MLS# 5074340Listed by: PRIME REAL ESTATE

