98 Spring Street, Swanton, VT 05488
Local realty services provided by:ERA Key Realty Services

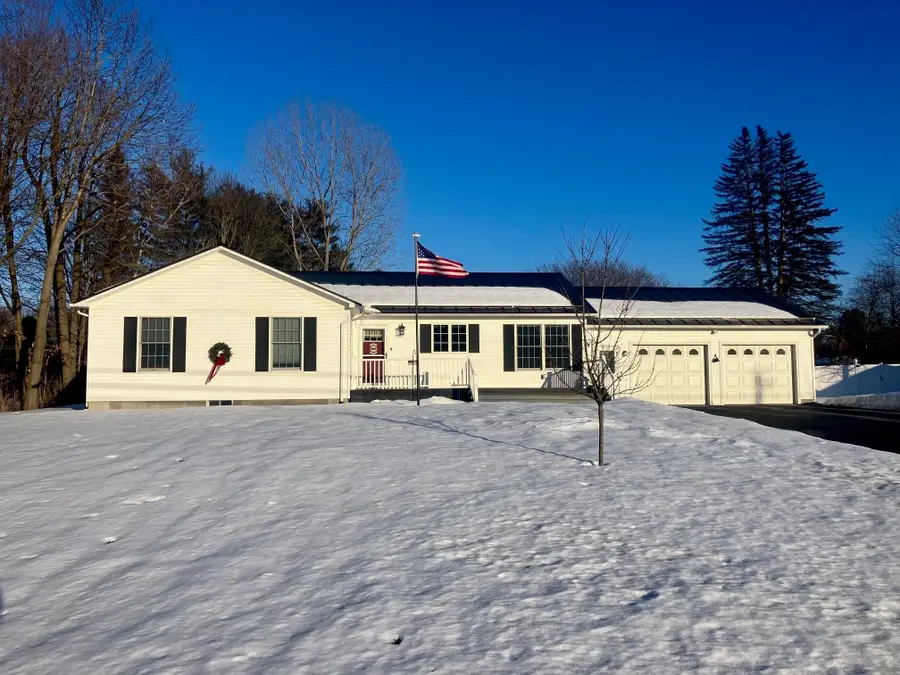
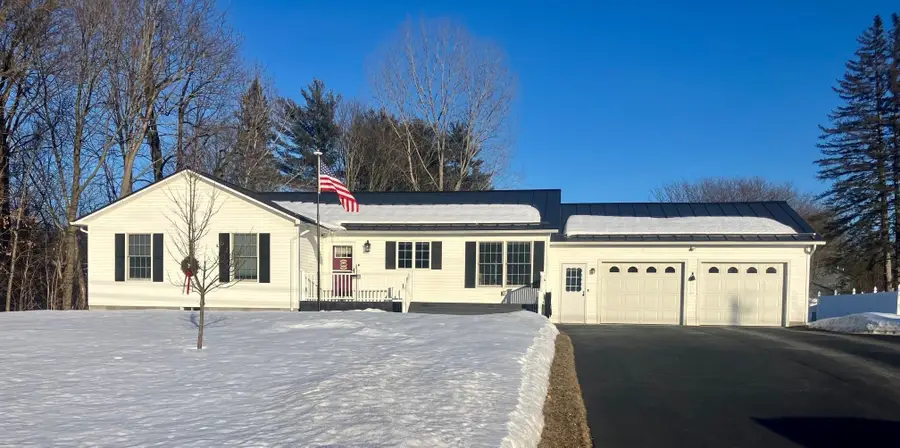
98 Spring Street,Swanton, VT 05488
$420,000
- 3 Beds
- 3 Baths
- 1,944 sq. ft.
- Single family
- Pending
Listed by:shawn cheneyCell: 802-782-0400
Office:exp realty
MLS#:5031036
Source:PrimeMLS
Price summary
- Price:$420,000
- Price per sq. ft.:$131.91
About this home
Quality one level home in a sought after area in Swanton Village. This home offers complete one level living with the kitchen, living room, 3 bedrooms, 2 baths and laundry all on the main level. The kitchen has stainless appliances and tile counters and the option for a breakfast nook. The living room and bedrooms have oak floors and a gas fireplace. The master bedroom has a walk-in closet and full master bath. The kitchen and living area both offer options for formal or informal dining areas. The back yard is open and level and has a back deck for a morning coffee or an afternoon BBQ. The backyard has natural gas plumbed to it for the gas grill, and a 10x16 shed for additional storage. The heated 2 car garage has direct access to the basement where you'll find additional finished and partially finished square footage. A 1/2 bath and a kitchen sink are on the lower level and with 2 forms of egress this space offers additional living options. A workshop and an unfinished space are both available. Utilities will be affordable with natural gas heat, hot water, dryer, cookstove, and fireplace. Coupling that with Swanton Electric and long term energy cost will make it affordable to keep. Closing must be pushed to the end of August.
Contact an agent
Home facts
- Year built:1998
- Listing Id #:5031036
- Added:162 day(s) ago
- Updated:August 01, 2025 at 07:15 AM
Rooms and interior
- Bedrooms:3
- Total bathrooms:3
- Full bathrooms:2
- Living area:1,944 sq. ft.
Heating and cooling
- Heating:Baseboard
Structure and exterior
- Roof:Standing Seam
- Year built:1998
- Building area:1,944 sq. ft.
- Lot area:0.41 Acres
Schools
- High school:Missisquoi Valley UHSD #7
- Middle school:Missisquoi Valley Union Jshs
- Elementary school:Swanton School
Utilities
- Sewer:Public Available
Finances and disclosures
- Price:$420,000
- Price per sq. ft.:$131.91
- Tax amount:$7,196 (2024)
New listings near 98 Spring Street
- New
 $325,000Active3 beds 1 baths1,067 sq. ft.
$325,000Active3 beds 1 baths1,067 sq. ft.106 First Street, Swanton, VT 05488
MLS# 5055454Listed by: AMY GERRITY-PARENT REALTY - New
 $579,000Active-- beds -- baths2,632 sq. ft.
$579,000Active-- beds -- baths2,632 sq. ft.123 Lake Street, Swanton, VT 05488
MLS# 5055086Listed by: SHERWOOD REAL ESTATE - New
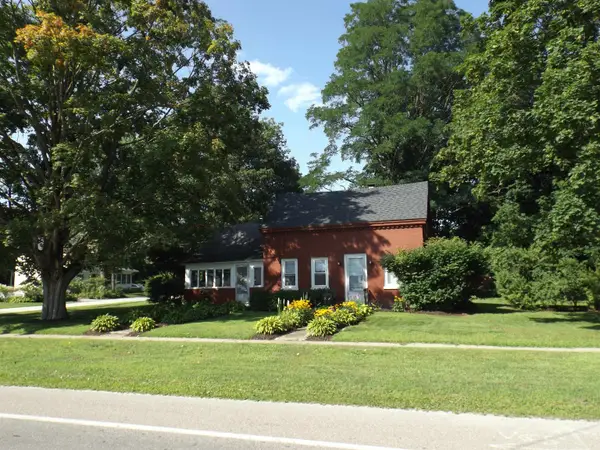 $259,000Active2 beds 2 baths1,448 sq. ft.
$259,000Active2 beds 2 baths1,448 sq. ft.69 Grand Avenue, Swanton, VT 05488
MLS# 5055040Listed by: EXP REALTY  $310,000Pending4 beds 2 baths1,656 sq. ft.
$310,000Pending4 beds 2 baths1,656 sq. ft.138 Grand Avenue, Swanton, VT 05488
MLS# 5054457Listed by: RE/MAX NORTH PROFESSIONALS $348,800Active3 beds 2 baths1,370 sq. ft.
$348,800Active3 beds 2 baths1,370 sq. ft.66 Spring Street, Swanton, VT 05488
MLS# 5054338Listed by: YOUR JOURNEY REAL ESTATE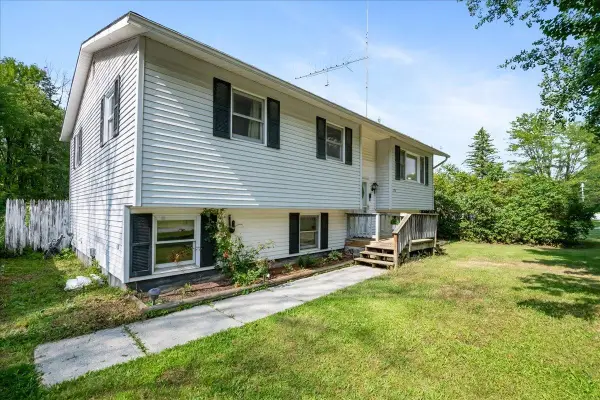 $319,000Pending3 beds 2 baths1,054 sq. ft.
$319,000Pending3 beds 2 baths1,054 sq. ft.138 Lake Street, Swanton, VT 05488
MLS# 5054046Listed by: RIDGELINE REAL ESTATE $419,000Active2 beds 1 baths1,613 sq. ft.
$419,000Active2 beds 1 baths1,613 sq. ft.16 4th Street, Swanton, VT 05488-1233
MLS# 5053819Listed by: RIDGELINE REAL ESTATE $519,000Active4 beds 3 baths2,196 sq. ft.
$519,000Active4 beds 3 baths2,196 sq. ft.3 Lavoie Avenue, Swanton, VT 05488
MLS# 5053752Listed by: COLDWELL BANKER HICKOK AND BOARDMAN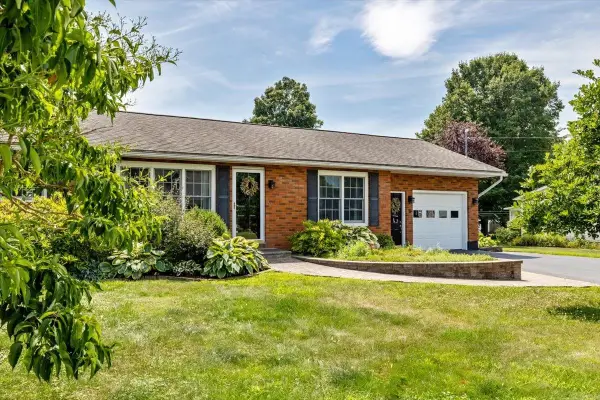 $349,900Pending3 beds 2 baths2,130 sq. ft.
$349,900Pending3 beds 2 baths2,130 sq. ft.6 Lavoie Avenue, Swanton, VT 05488
MLS# 5053492Listed by: M REALTY $415,000Active3 beds 2 baths2,064 sq. ft.
$415,000Active3 beds 2 baths2,064 sq. ft.468 Fortin Road, Swanton, VT 05488
MLS# 5053340Listed by: EXP REALTY

