923 Gove Hill Road, Thetford, VT 05075
Local realty services provided by:ERA Key Realty Services
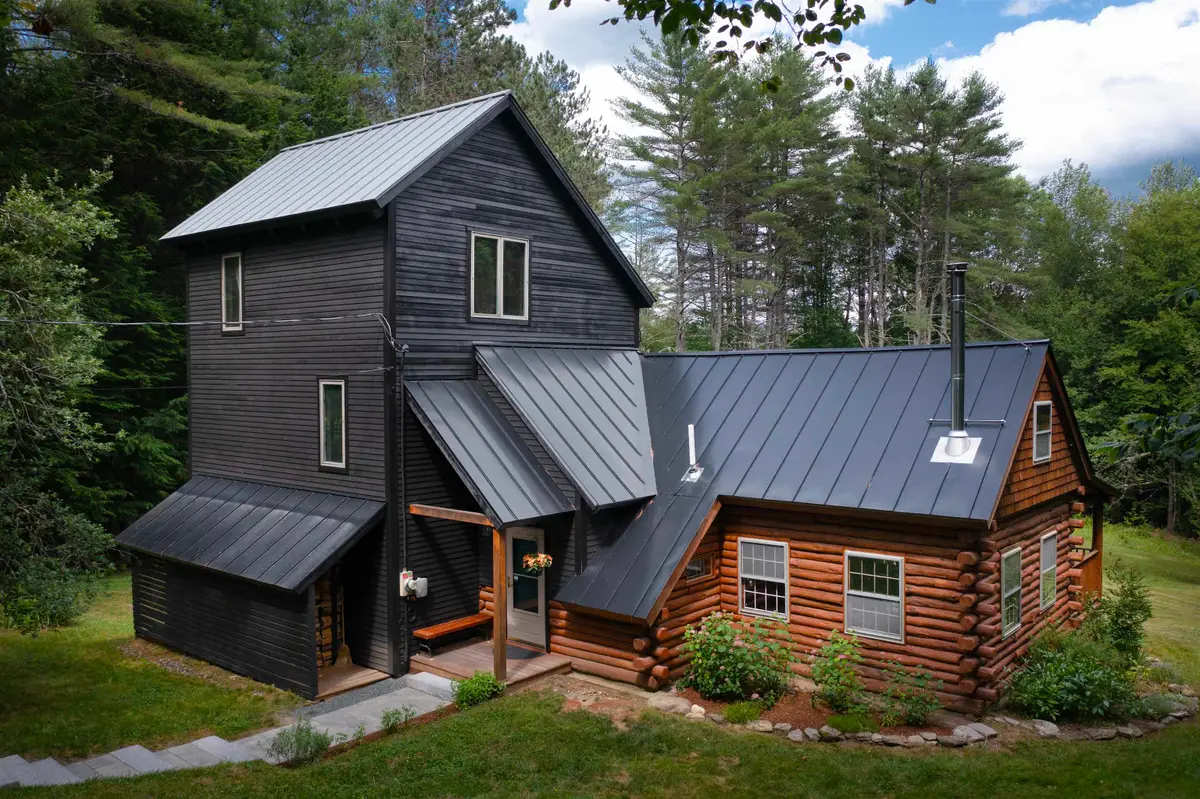
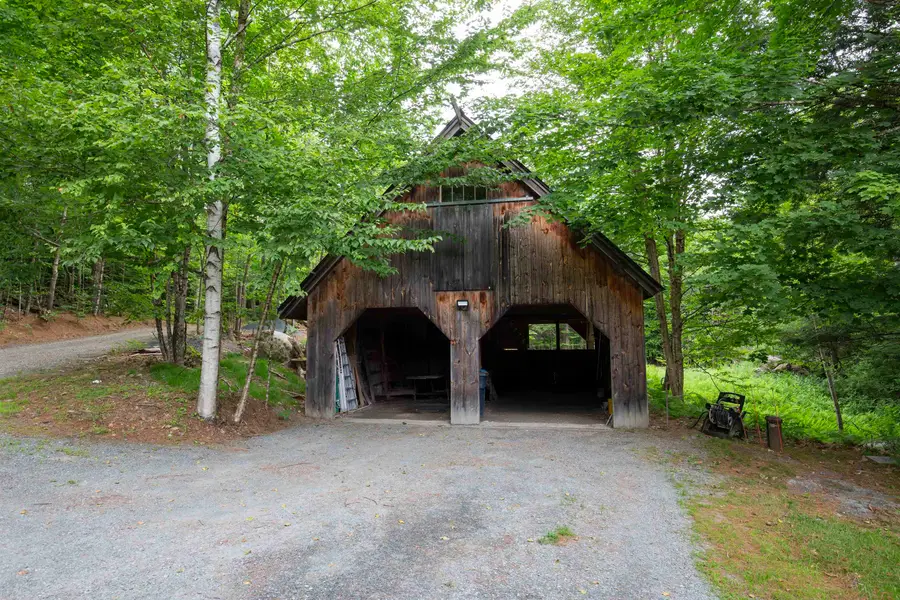

923 Gove Hill Road,Thetford, VT 05075
$540,000
- 2 Beds
- 3 Baths
- 1,838 sq. ft.
- Single family
- Active
Listed by:berna rexford
Office:four seasons sotheby's int'l realty
MLS#:5051566
Source:PrimeMLS
Price summary
- Price:$540,000
- Price per sq. ft.:$249.31
About this home
IMAGINATIVE, CREATIVE AND ARTISTIC - You will marvel at the clever and magical transformation of a traditional log home to airy and light spaces without compromising the character. Some of the well thought out renovations include the new kitchen, the addition of dry wall added between beams, a wall added to a loft area creating a bonus room and built in book shelves, not to mention the color choices and appointments to almost every room. Each room has its own vibe, however, the minute you enter the primary bedroom suite you will smile. The amazing porch is a place you will want to begin and end your day. Many features and upgrades: new roof, mini splits, water heater, solar tracker, EV charger receptacle in the garage, new woodstove. The large detached barn/garage has a new roof and upgraded electric; the barn also offers space for animals and an old pasture could be reclaimed. Meander along stone walls and explore old trails to Lord Brook. Follow the tree lined driveway to this private and peaceful setting. PLEASE RESPECT THE SELLERS PRIVACY AND NOT DRIVE DOWN THE DRIVEWAY WITHOUT AN APPOINTMENT.
Contact an agent
Home facts
- Year built:1964
- Listing Id #:5051566
- Added:30 day(s) ago
- Updated:August 12, 2025 at 10:24 AM
Rooms and interior
- Bedrooms:2
- Total bathrooms:3
- Full bathrooms:1
- Living area:1,838 sq. ft.
Heating and cooling
- Cooling:Mini Split
- Heating:Direct Vent, Heat Pump, Mini Split
Structure and exterior
- Roof:Metal
- Year built:1964
- Building area:1,838 sq. ft.
- Lot area:8.3 Acres
Schools
- High school:Thetford Academy
- Middle school:Thetford Academy
- Elementary school:Thetford Elementary School
Utilities
- Sewer:Concrete, On Site Septic Exists, Private, Septic
Finances and disclosures
- Price:$540,000
- Price per sq. ft.:$249.31
- Tax amount:$7,067 (2024)
New listings near 923 Gove Hill Road
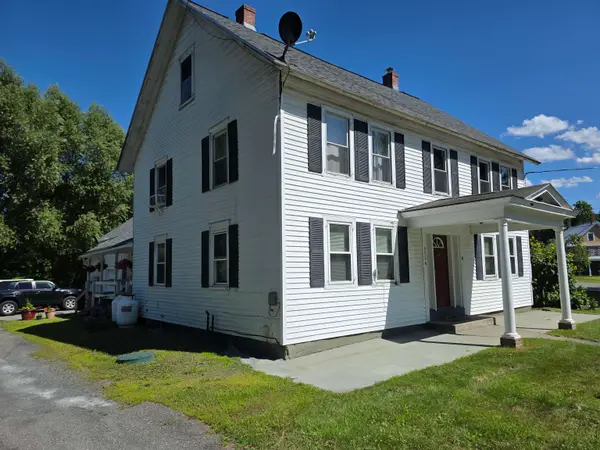 $425,000Active-- beds -- baths3,024 sq. ft.
$425,000Active-- beds -- baths3,024 sq. ft.5334 Route 5, Thetford, VT 05054
MLS# 5053697Listed by: KW VERMONT WOODSTOCK $425,000Active6 beds 4 baths3,024 sq. ft.
$425,000Active6 beds 4 baths3,024 sq. ft.5334 Route 5, Thetford, VT 05054
MLS# 5053704Listed by: KW VERMONT WOODSTOCK $279,000Active3 beds 1 baths924 sq. ft.
$279,000Active3 beds 1 baths924 sq. ft.5859 US Route 5, Thetford, VT 05054
MLS# 5053443Listed by: FOUR SEASONS SOTHEBY'S INT'L REALTY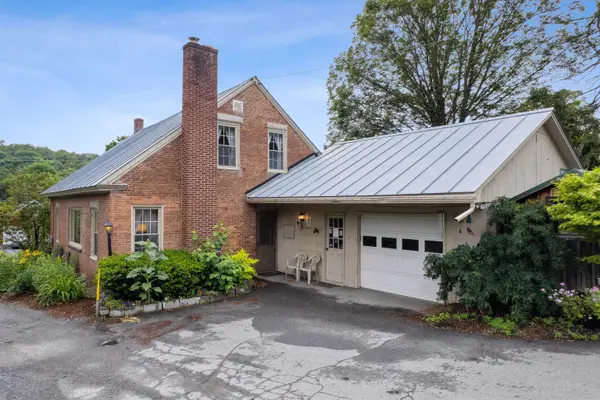 $1,150,000Active3 beds 3 baths2,038 sq. ft.
$1,150,000Active3 beds 3 baths2,038 sq. ft.3782 US Route 113, Thetford, VT 05075
MLS# 5051712Listed by: SNYDER DONEGAN REAL ESTATE GROUP $315,000Active52.6 Acres
$315,000Active52.6 Acres567 Sawnee Bean Road, Thetford, VT 05075
MLS# 5051254Listed by: KW COASTAL AND LAKES & MOUNTAINS REALTY/HANOVER $369,000Active2 beds 1 baths1,298 sq. ft.
$369,000Active2 beds 1 baths1,298 sq. ft.102 Turnpike Road, Thetford, VT 05075
MLS# 5050741Listed by: MARTHA E. DIEBOLD/HANOVER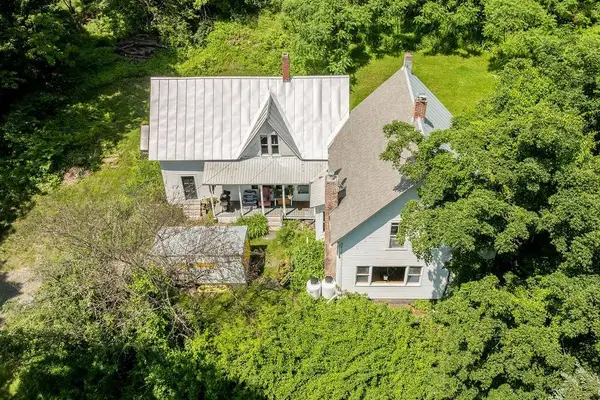 $389,000Active4 beds 2 baths2,440 sq. ft.
$389,000Active4 beds 2 baths2,440 sq. ft.5717 US Route 5, Thetford, VT 05054
MLS# 5048742Listed by: COLDWELL BANKER LIFESTYLES - HANOVER $625,000Active3 beds 3 baths2,743 sq. ft.
$625,000Active3 beds 3 baths2,743 sq. ft.794 Sawnee Bean Road, Thetford, VT 05075
MLS# 5045806Listed by: FOUR SEASONS SOTHEBY'S INT'L REALTY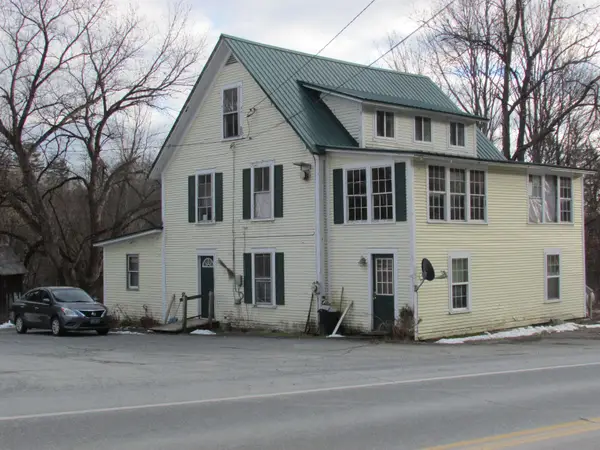 $159,000Active5 beds 3 baths2,280 sq. ft.
$159,000Active5 beds 3 baths2,280 sq. ft.7780 Route 113, Thetford, VT 05058
MLS# 5038084Listed by: BASSETTE REAL ESTATE GROUP
