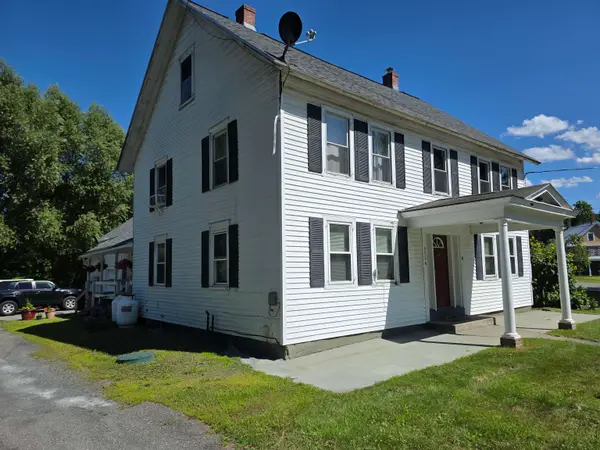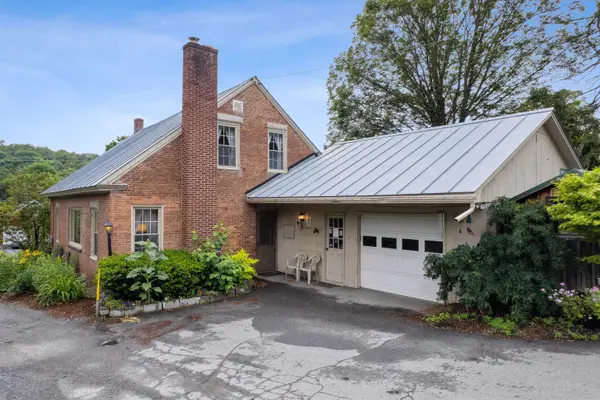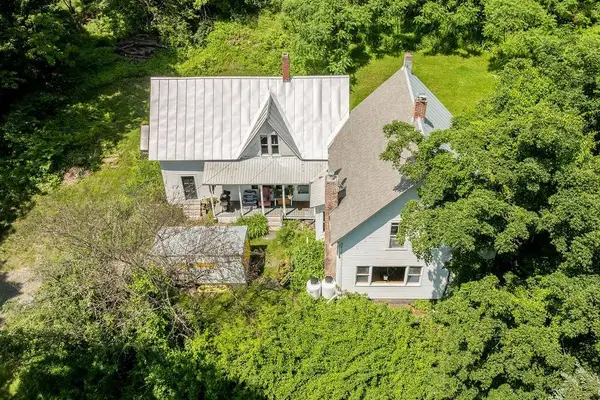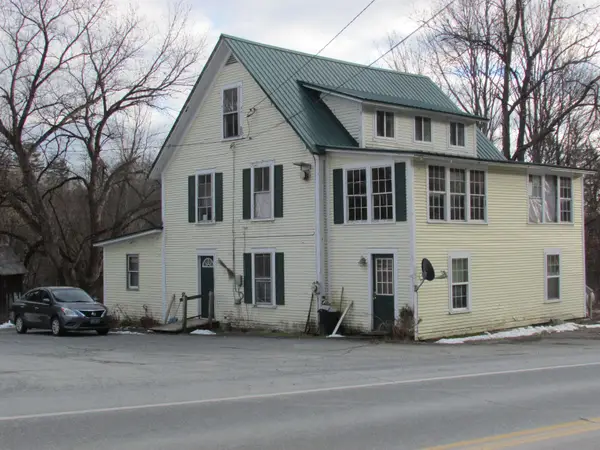97 Quinibeck Road, Thetford, VT 05075-0000
Local realty services provided by:ERA Key Realty Services
97 Quinibeck Road,Thetford, VT 05075-0000
$1,100,000
- 4 Beds
- 2 Baths
- 2,683 sq. ft.
- Single family
- Pending
Listed by: john chapinCell: 603-290-0275
Office: williamson group sothebys intl. realty
MLS#:5066633
Source:PrimeMLS
Price summary
- Price:$1,100,000
- Price per sq. ft.:$283.29
About this home
An architect’s personal home in Thetford, VT, built for his family 38 years ago, is strategically perched on a very private, 6.4-acre parcel, surrounded by stone walls. The Cape is harmoniously augmented by Greek Revival details, most especially the colonnaded three-sided porch. This open land is complemented by neighboring large, conserved parcels. Quinibeck Road is generally lightly traveled. In addition to the perimeter walls, there is an extraordinary interior wall and sunken terrace built by a noted stone mason. A highlight of the home's interior is the stunning view from the front door directly through the rear door out to Tug Mountain. That dramatic view is amplified by the unexpected central hallway atrium with internal windows on the second floor. The interior of the house features light-filled rooms with an emphasis on intimate, social gatherings. Another fetching feature of the entire house is the use of unexpected niche spaces to accommodate personal flourishes such as small sculptures. The home is replete with other custom features such as built-in bureaus, bookcases, and the recessed porch linked to the primary bedroom. New roof in 2023; three working fireplaces; ample storage throughout; a spacious dry basement; and mature plantings. If desired, opportunities for creative repurposing of rooms abound. Don't miss an opportunity to acquire an elegant yet comfortable country home, close to Lake Fairlee and only 21 minutes from the Green in Hanover.
Contact an agent
Home facts
- Year built:1987
- Listing ID #:5066633
- Added:58 day(s) ago
- Updated:December 17, 2025 at 10:04 AM
Rooms and interior
- Bedrooms:4
- Total bathrooms:2
- Living area:2,683 sq. ft.
Heating and cooling
- Heating:Baseboard, Oil
Structure and exterior
- Roof:Asphalt Shingle
- Year built:1987
- Building area:2,683 sq. ft.
- Lot area:6.4 Acres
Schools
- High school:Thetford Academy
- Middle school:Thetford Academy
- Elementary school:Thetford Elementary School
Utilities
- Sewer:Private, Septic
Finances and disclosures
- Price:$1,100,000
- Price per sq. ft.:$283.29
- Tax amount:$12,022 (2025)
New listings near 97 Quinibeck Road
 $276,000Active11.53 Acres
$276,000Active11.53 Acres385 Hauger Road, Thetford, VT 05075
MLS# 5066837Listed by: FOUR SEASONS SOTHEBY'S INT'L REALTY $1,475,000Pending201.28 Acres
$1,475,000Pending201.28 Acres1372 Mud Pond Road, Thetford, VT 05075
MLS# 5066198Listed by: BRAVYNIA $225,000Active23 Acres
$225,000Active23 AcresTurnpike Road South, Thetford, VT 05074
MLS# 5066200Listed by: BRAVYNIA $425,000Active6 beds 3 baths3,024 sq. ft.
$425,000Active6 beds 3 baths3,024 sq. ft.5334 Route 5, Thetford, VT 05054
MLS# 5053697Listed by: KW VERMONT WOODSTOCK $425,000Active6 beds 4 baths3,024 sq. ft.
$425,000Active6 beds 4 baths3,024 sq. ft.5334 Route 5, Thetford, VT 05054
MLS# 5053704Listed by: KW VERMONT WOODSTOCK $849,000Active3 beds 3 baths2,038 sq. ft.
$849,000Active3 beds 3 baths2,038 sq. ft.3782 US Route 113, Thetford, VT 05075
MLS# 5051712Listed by: SNYDER DONEGAN REAL ESTATE GROUP $299,000Active52.6 Acres
$299,000Active52.6 Acres567 Sawnee Bean Road, Thetford, VT 05075
MLS# 5051254Listed by: KW COASTAL AND LAKES & MOUNTAINS REALTY/HANOVER $333,000Active4 beds 2 baths2,440 sq. ft.
$333,000Active4 beds 2 baths2,440 sq. ft.5717 US Route 5, Thetford, VT 05054
MLS# 5048742Listed by: COLDWELL BANKER LIFESTYLES - HANOVER $154,000Active5 beds 3 baths2,280 sq. ft.
$154,000Active5 beds 3 baths2,280 sq. ft.7780 Route 113, Thetford, VT 05058
MLS# 5038084Listed by: BASSETTE REAL ESTATE GROUP
