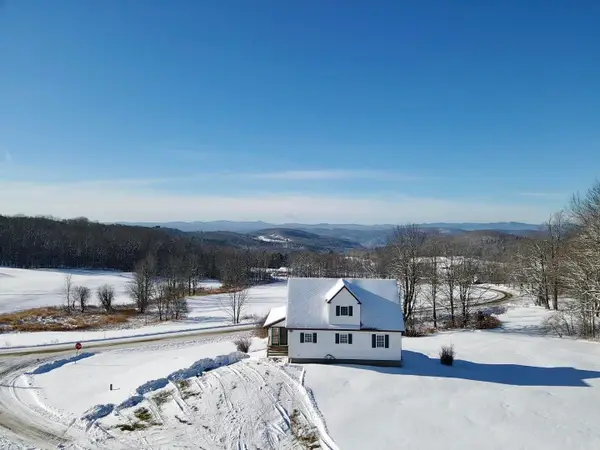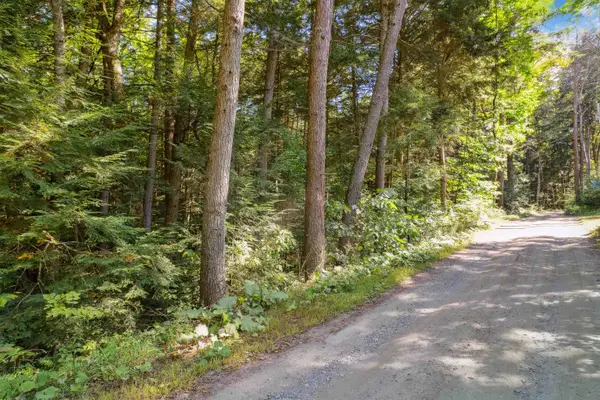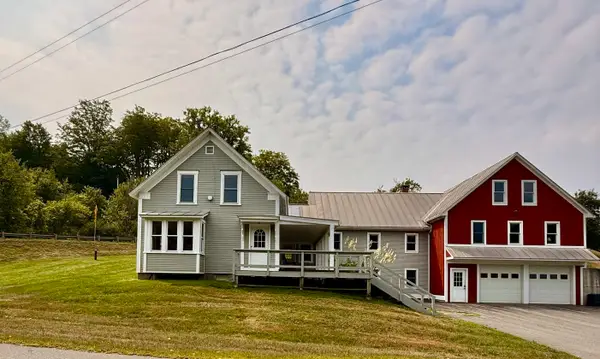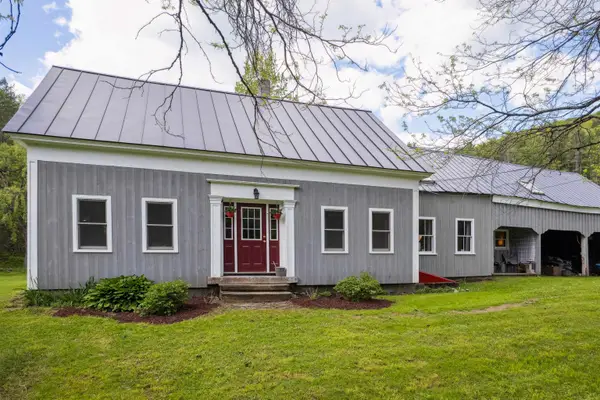44 Clarksville Road, Tunbridge, VT 05077
Local realty services provided by:ERA Key Realty Services
44 Clarksville Road,Tunbridge, VT 05077
$625,000
- 3 Beds
- 2 Baths
- 2,322 sq. ft.
- Single family
- Active
Listed by: holly hall, franchesca collins
Office: hall collins real estate group
MLS#:5042784
Source:PrimeMLS
Price summary
- Price:$625,000
- Price per sq. ft.:$188.14
About this home
Brand new roof, just installed! It is hard to describe the magic of this property. The comment we get the most? "It is?!?" Yes, this property IS off grid. One of the highlights of this home is the thought given to energy efficiency and independence. You can rest assured that you have your own source of power. It has its own solar array, switches to shut off phantom draw, and of course has wood heat with propane Rinnai's as a backup. You are also reducing your impact on the environment. The vaulted ceilings in the living/dining room, the whimsical plaster curved walls despite being just built in 2007. Don't forget about the seemingly endless walking or mountain biking trails that have been maintained on the 18 acres. There is a lovely mountain view when the leaves are down and exceptional privacy in the summer. The gardens are filled with perennials. Fragrant hyacinth, blooming tulips, a gorgeous magnolia tree with a whole devoted terrace to a vegetable garden. A ground floor primary bedroom ensuite makes this exceptionally well suited to single level living. It is currently setup as a two bedroom home, but your septic is designed for 3 bedrooms if you want to close off the existing bonus space in the loft. Only 3.7 miles to the South Royalton green/VT Law School and 8.5 miles from Exit 2 in Sharon for I-89 this property makes for an easy commute. Sellers cannot move until the end of summer.
Contact an agent
Home facts
- Year built:2007
- Listing ID #:5042784
- Added:208 day(s) ago
- Updated:December 17, 2025 at 01:34 PM
Rooms and interior
- Bedrooms:3
- Total bathrooms:2
- Full bathrooms:1
- Living area:2,322 sq. ft.
Heating and cooling
- Heating:Solar, Wood
Structure and exterior
- Roof:Shingle
- Year built:2007
- Building area:2,322 sq. ft.
- Lot area:18 Acres
Schools
- High school:Choice
- Middle school:Chelsea Middle School
- Elementary school:Chelsea Elementary High School
Utilities
- Sewer:Mound, Private
Finances and disclosures
- Price:$625,000
- Price per sq. ft.:$188.14
- Tax amount:$7,638 (2024)
New listings near 44 Clarksville Road
 $445,000Active3 beds 2 baths1,800 sq. ft.
$445,000Active3 beds 2 baths1,800 sq. ft.3 Brocklebank Road, Tunbridge, VT 05077
MLS# 5071323Listed by: COLDWELL BANKER LIFESTYLES - HANOVER $175,000Active25 Acres
$175,000Active25 Acres66 Paine Road, Tunbridge, VT 05077
MLS# 5062673Listed by: DUNROVIN REAL ESTATE $80,000Active10.2 Acres
$80,000Active10.2 Acres933 Gage Road, Tunbridge, VT 05077
MLS# 5059452Listed by: HALL COLLINS REAL ESTATE GROUP $495,000Active3 beds 3 baths3,249 sq. ft.
$495,000Active3 beds 3 baths3,249 sq. ft.3 Howe Lane, Tunbridge, VT 05077
MLS# 5058174Listed by: WADE I TREADWAY REAL ESTATE $549,000Active3 beds 2 baths2,480 sq. ft.
$549,000Active3 beds 2 baths2,480 sq. ft.103 Potash Hill Road, Tunbridge, VT 05077
MLS# 5047010Listed by: HALL COLLINS REAL ESTATE GROUP
