9 Farnham Drive, Tunbridge, VT 05077
Local realty services provided by:ERA Key Realty Services
9 Farnham Drive,Tunbridge, VT 05077
$675,000
- 3 Beds
- 4 Baths
- 2,932 sq. ft.
- Single family
- Active
Listed by:holly hall
Office:hall collins real estate group
MLS#:5051213
Source:PrimeMLS
Price summary
- Price:$675,000
- Price per sq. ft.:$227.12
About this home
Perched to capture sweeping views, this well-maintained 3-bedroom, 4-bath home with a dedicated office suite offers the perfect combination of comfort, space, and versatility. Built in 1997, the home features a smartly designed floor plan with generous living areas that make everyday living and entertaining effortless. The main level welcomes you with a sunlit living room, a well-equipped kitchen with ample cabinetry, and a cozy dining area. A large mudroom and covered porch add practical charm and convenience. Bedrooms and bathrooms are thoughtfully located on all three levels, including a bonus room that offers flexible living options. The finished basement expands your living space with a comfortable family room, home gym, and a private office suite—ideal for remote work or creative projects. Step outside and enjoy the peace and privacy of the backyard, complete with a spacious garden area and room for chickens or hobby farming. Additional highlights include hardwood floors, updated systems, ample storage, and a detached garage. Major upgrades include a new standing seam roof and fresh exterior paint completed within the last two years. This unique property combines scenic beauty with functional living—don’t miss the chance to make it yours!
Contact an agent
Home facts
- Year built:1997
- Listing ID #:5051213
- Added:78 day(s) ago
- Updated:September 28, 2025 at 10:27 AM
Rooms and interior
- Bedrooms:3
- Total bathrooms:4
- Full bathrooms:2
- Living area:2,932 sq. ft.
Heating and cooling
- Cooling:Mini Split
- Heating:Baseboard, Mini Split
Structure and exterior
- Roof:Shingle
- Year built:1997
- Building area:2,932 sq. ft.
- Lot area:15.7 Acres
Schools
- High school:Choice
- Middle school:Chelsea Middle School
- Elementary school:Chelsea Elementary High School
Utilities
- Sewer:Septic Shared
Finances and disclosures
- Price:$675,000
- Price per sq. ft.:$227.12
- Tax amount:$7,936 (2024)
New listings near 9 Farnham Drive
- New
 $175,000Active25 Acres
$175,000Active25 Acres66 Paine Road, Tunbridge, VT 05077
MLS# 5062673Listed by: DUNROVIN REAL ESTATE 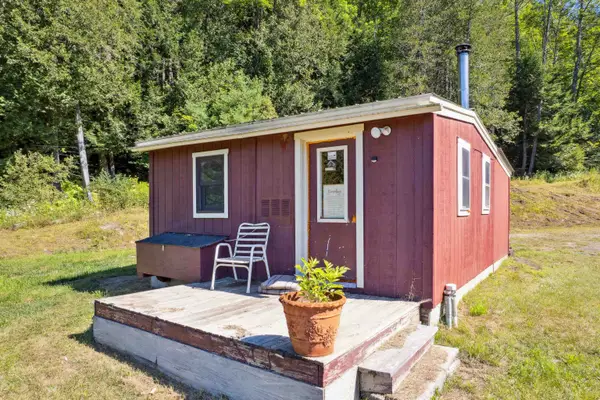 $150,000Active1 Acres
$150,000Active1 Acres43 Potash Hill Road, Tunbridge, VT 05077
MLS# 5060991Listed by: HALL COLLINS REAL ESTATE GROUP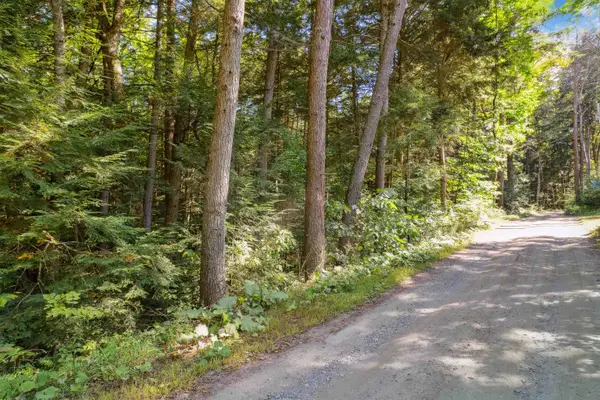 $80,000Active10.2 Acres
$80,000Active10.2 Acres933 Gage Road, Tunbridge, VT 05077
MLS# 5059452Listed by: HALL COLLINS REAL ESTATE GROUP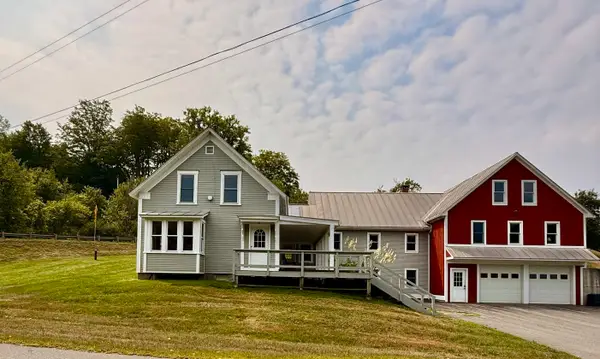 $495,000Active3 beds 3 baths3,249 sq. ft.
$495,000Active3 beds 3 baths3,249 sq. ft.3 Howe Lane, Tunbridge, VT 05077
MLS# 5058174Listed by: WADE I TREADWAY REAL ESTATE $535,000Active3 beds 4 baths3,065 sq. ft.
$535,000Active3 beds 4 baths3,065 sq. ft.123 County Turnpike Road, Tunbridge, VT 05077
MLS# 5057270Listed by: RURAL VERMONT REAL ESTATE $115,000Active1 beds 1 baths712 sq. ft.
$115,000Active1 beds 1 baths712 sq. ft.52 County Turnpike, Tunbridge, VT 05077
MLS# 5056429Listed by: GREEN LIGHT REAL ESTATE $299,000Active3 beds 1 baths1,444 sq. ft.
$299,000Active3 beds 1 baths1,444 sq. ft.24 Mary White Road, Tunbridge, VT 05077
MLS# 5052652Listed by: WILLIAMSON GROUP SOTHEBYS INTL. REALTY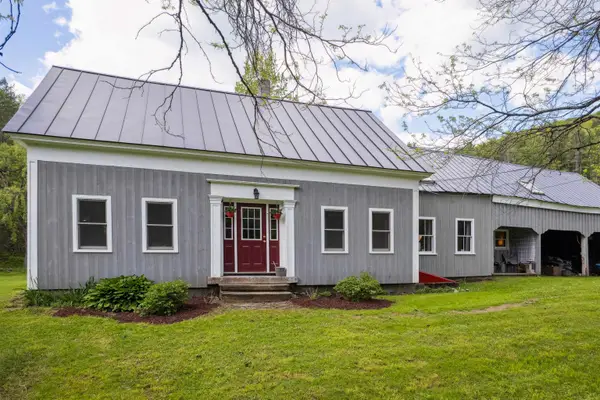 $585,000Active3 beds 2 baths2,480 sq. ft.
$585,000Active3 beds 2 baths2,480 sq. ft.103 Potash Hill Road, Tunbridge, VT 05077
MLS# 5047010Listed by: HALL COLLINS REAL ESTATE GROUP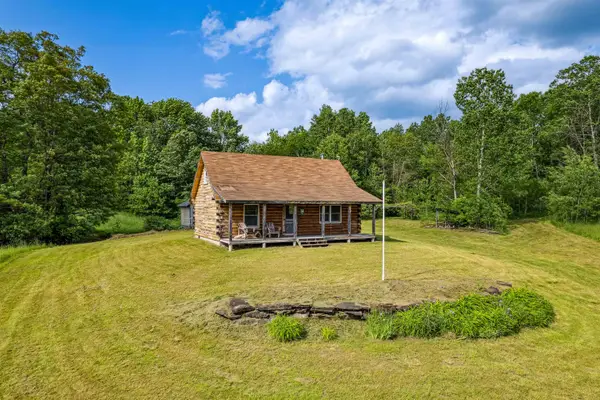 $325,000Active1 beds -- baths640 sq. ft.
$325,000Active1 beds -- baths640 sq. ft.28 New Brighton Hill Road, Tunbridge, VT 05077
MLS# 5046989Listed by: HALL COLLINS REAL ESTATE GROUP
