299 Commodore Drive, Vergennes, VT 05491
Local realty services provided by:ERA Key Realty Services

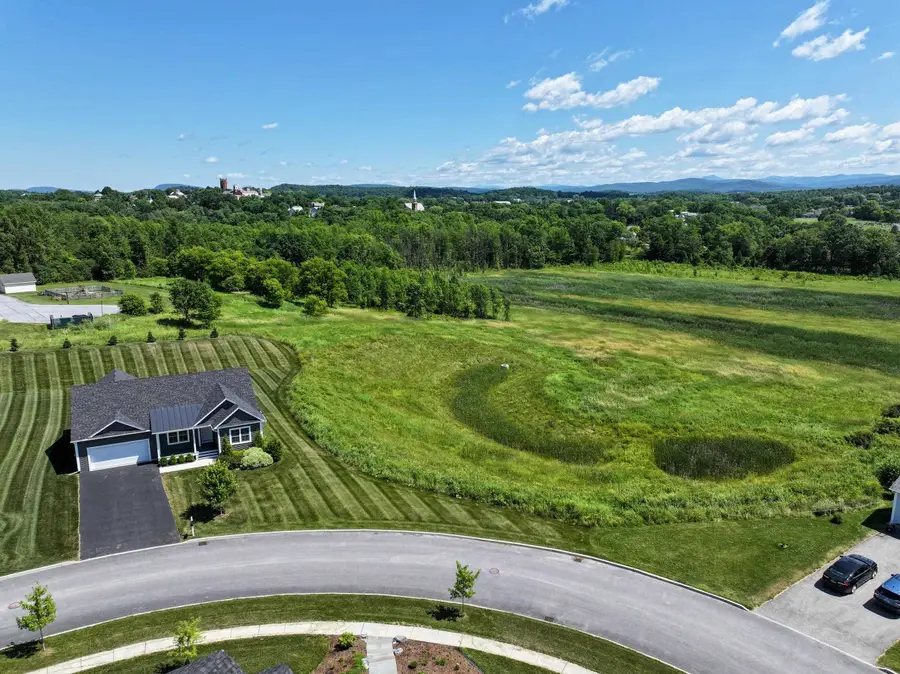
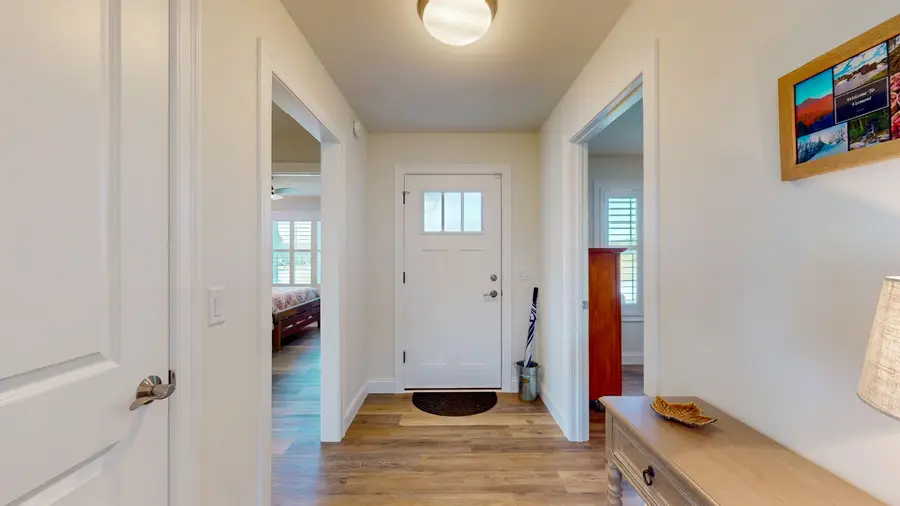
299 Commodore Drive,Vergennes, VT 05491
$729,000
- 3 Beds
- 2 Baths
- 1,705 sq. ft.
- Single family
- Pending
Listed by:beth stanwayCell: 802-989-9928
Office:ipj real estate
MLS#:5049954
Source:PrimeMLS
Price summary
- Price:$729,000
- Price per sq. ft.:$213.78
About this home
Better than new! This three year old home has everything you want in a modern home. Easy one level living! The open floor plan of the kitchen/living/dining create a welcoming airy space with stunning views of conserved land and Camel's Hump. A gas fireplace creates a warm and cozy atmosphere in the colder months. The kitchen has upgraded cabinets, upgraded light fixtures, stainless steel appliances, granite counter tops and beautiful subway tile backsplash. The kitchen opens to the dining room that has sliding doors to deck space. The primary suite has a vaulted tray ceiling, walk in closet and 3/4 bath with a double vanity and walk in tile shower. Two other nice sized bedrooms share a full bath. The full basement is insulated and has windows to the back yard - easy to finish! Natural gas, high speed internet, super well insulated, air exchange system, and town water & sewer all add to the modern conveniences one would expect in a new home. The covered front porch is the perfect place to sit and enjoy the Snake Mountain views. The two car attached garage opens to a mudroom with laundry and storage. Claybrook has 60 common acres to keep the natural setting we love in Vermont. Sidewalks are just outside the front door and lead to the thriving downtown of Vergennes. This town offers great restaurants, shops, bike paths, state parks, and close to Lake Champlain.
Contact an agent
Home facts
- Year built:2022
- Listing Id #:5049954
- Added:41 day(s) ago
- Updated:August 01, 2025 at 07:15 AM
Rooms and interior
- Bedrooms:3
- Total bathrooms:2
- Full bathrooms:1
- Living area:1,705 sq. ft.
Heating and cooling
- Cooling:Central AC
- Heating:Hot Air
Structure and exterior
- Year built:2022
- Building area:1,705 sq. ft.
- Lot area:0.65 Acres
Schools
- High school:Vergennes UHSD #5
- Middle school:Vergennes UHSD #5
- Elementary school:Vergennes UES #44
Utilities
- Sewer:Public Available
Finances and disclosures
- Price:$729,000
- Price per sq. ft.:$213.78
- Tax amount:$9,639 (2025)
New listings near 299 Commodore Drive
- New
 $425,000Active3 beds 2 baths1,726 sq. ft.
$425,000Active3 beds 2 baths1,726 sq. ft.5 Ice House Court, Vergennes, VT 05491
MLS# 5056581Listed by: COLDWELL BANKER HICKOK AND BOARDMAN - New
 $400,000Active3 beds 2 baths1,505 sq. ft.
$400,000Active3 beds 2 baths1,505 sq. ft.8 Hillside Acres, Vergennes, VT 05491
MLS# 5056379Listed by: NANCY JENKINS REAL ESTATE 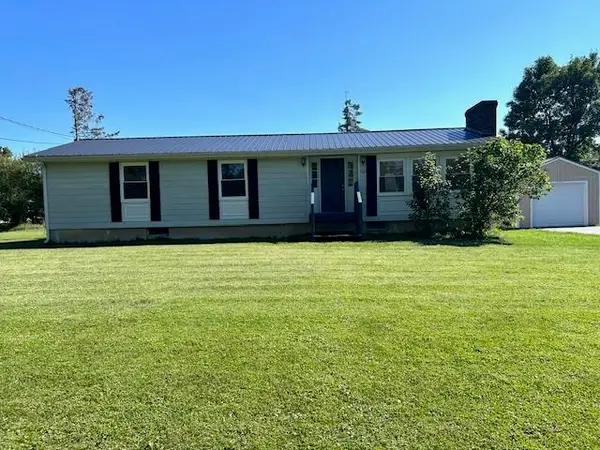 $347,000Pending3 beds 2 baths1,249 sq. ft.
$347,000Pending3 beds 2 baths1,249 sq. ft.60 New Haven Road, Vergennes, VT 05491
MLS# 5053155Listed by: EXP REALTY $450,000Active3 beds 2 baths1,877 sq. ft.
$450,000Active3 beds 2 baths1,877 sq. ft.60 South Maple Street, Vergennes, VT 05491
MLS# 5050540Listed by: THE REAL ESTATE COMPANY OF VERMONT, LLC $799,900Active4 beds 4 baths3,248 sq. ft.
$799,900Active4 beds 4 baths3,248 sq. ft.8 Green Meadow Acres, Vergennes, VT 05491
MLS# 5047464Listed by: BHHS VERMONT REALTY GROUP/VERGENNES $285,000Active2 beds 1 baths660 sq. ft.
$285,000Active2 beds 1 baths660 sq. ft.37 Green Street, Vergennes, VT 05491
MLS# 5039634Listed by: FLEX REALTY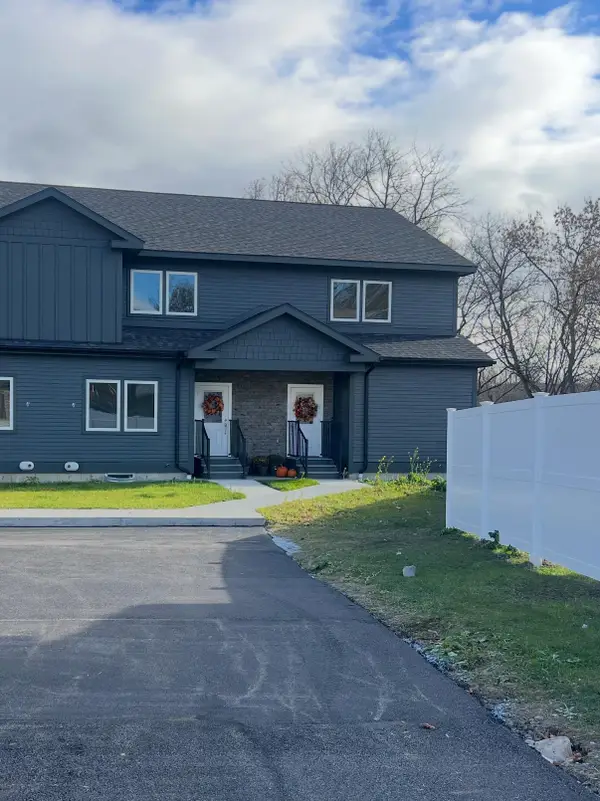 $424,900Active3 beds 2 baths1,700 sq. ft.
$424,900Active3 beds 2 baths1,700 sq. ft.3 West Main Street #9, Vergennes, VT 05491
MLS# 5012813Listed by: BHHS VERMONT REALTY GROUP/S BURLINGTON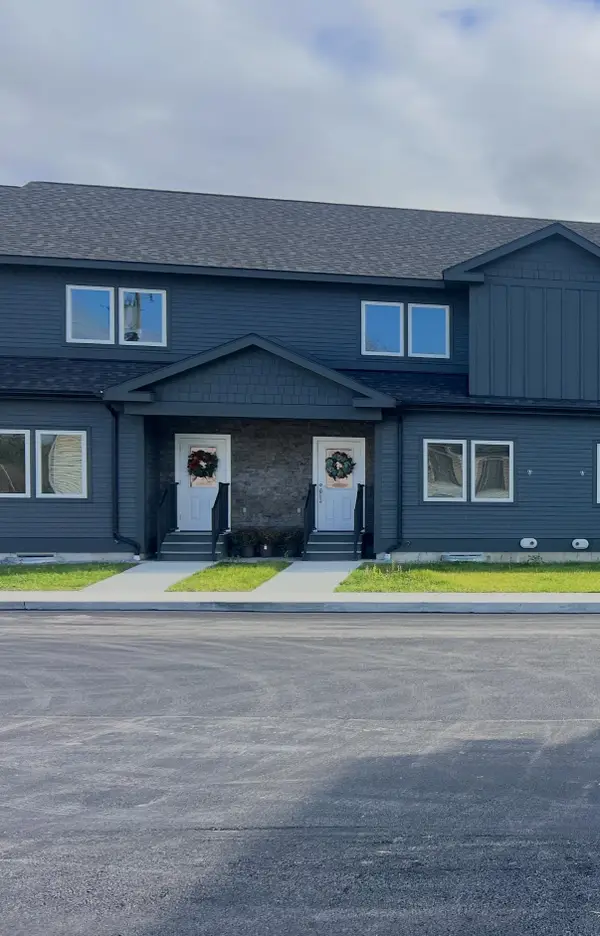 $424,900Active3 beds 2 baths1,700 sq. ft.
$424,900Active3 beds 2 baths1,700 sq. ft.3 West Main Street #7, Vergennes, VT 05491
MLS# 5013336Listed by: BHHS VERMONT REALTY GROUP/S BURLINGTON $424,900Active3 beds 2 baths1,700 sq. ft.
$424,900Active3 beds 2 baths1,700 sq. ft.3 West Main Street #6, Vergennes, VT 05491
MLS# 5013377Listed by: BHHS VERMONT REALTY GROUP/S BURLINGTON

