- ERA
- Vermont
- Waitsfield
- 956 Butternut Hill Road #E4
956 Butternut Hill Road #E4, Waitsfield, VT 05673
Local realty services provided by:ERA Key Realty Services
956 Butternut Hill Road #E4,Waitsfield, VT 05673
$199,500
- 1 Beds
- 1 Baths
- 600 sq. ft.
- Condominium
- Active
Listed by: lisa marie sargent
Office: champlain valley properties
MLS#:5060588
Source:PrimeMLS
Price summary
- Price:$199,500
- Price per sq. ft.:$332.5
- Monthly HOA dues:$484.33
About this home
Welcome to Butternut Condo's! Enjoy year round activities with this completely renovated one bedroom, one bathroom condo nestled in the woods. Walk in the front door to the foyer with plenty of space for all your belongings including a closet for storage. In the kitchen you will find black stainless steel appliances, quartz countertops and new kitchen cabinets. The bathroom includes a new shower and vanity with ceramic tile flooring. Coretec waterproof flooring has been installed throughout the unit. New ceiling fans, new heaters with remote Mysa thermostats and new water heater. The living area has a propane gas stove fireplace for extra warmth on those chilly nights and sliding glass doors that open up to a wooded area with paths. Included in the common area are two tennis courts, an in-ground pool and large deck with plenty of space for lounging in the sun and a BBQ area off from the deck and pool. The pool house includes a sauna, bathroom with shower and free laundry. Don't miss out exploring the Butternut Hill multi-use trails accessible from the property or take advantage of the Mad River close by with beautiful swimming holes in the summer. For all you snowboard and ski fanatics this unit is within 15 minutes of both Sugarbush Ski Resort and the Mad River Glen Ski Area. Just outside the front door are two storage closets for all your recreational gear. Don't miss out on this opportunity and schedule your showing today!
Contact an agent
Home facts
- Year built:1974
- Listing ID #:5060588
- Added:142 day(s) ago
- Updated:January 22, 2026 at 11:37 AM
Rooms and interior
- Bedrooms:1
- Total bathrooms:1
- Full bathrooms:1
- Living area:600 sq. ft.
Heating and cooling
- Heating:Baseboard, Electric
Structure and exterior
- Roof:Metal
- Year built:1974
- Building area:600 sq. ft.
- Lot area:27 Acres
Schools
- High school:Harwood Union High School
- Middle school:Harwood Union Middle/High
- Elementary school:Waitsfield Elem. School
Utilities
- Sewer:Community, On Site Septic Exists
Finances and disclosures
- Price:$199,500
- Price per sq. ft.:$332.5
- Tax amount:$2,941 (2026)
New listings near 956 Butternut Hill Road #E4
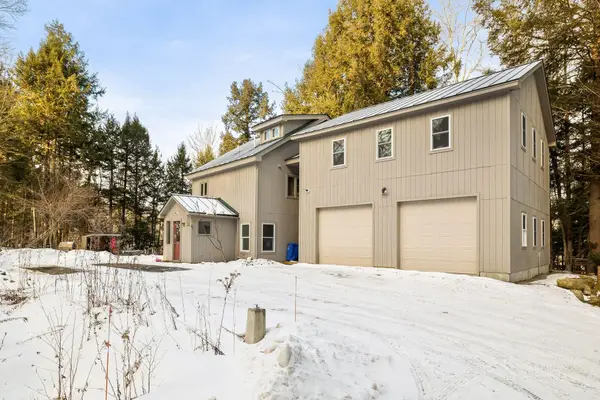 $650,000Active3 beds 2 baths2,448 sq. ft.
$650,000Active3 beds 2 baths2,448 sq. ft.78 Pinebrook Road, Waitsfield, VT 05673
MLS# 5073067Listed by: KW VERMONT-STOWE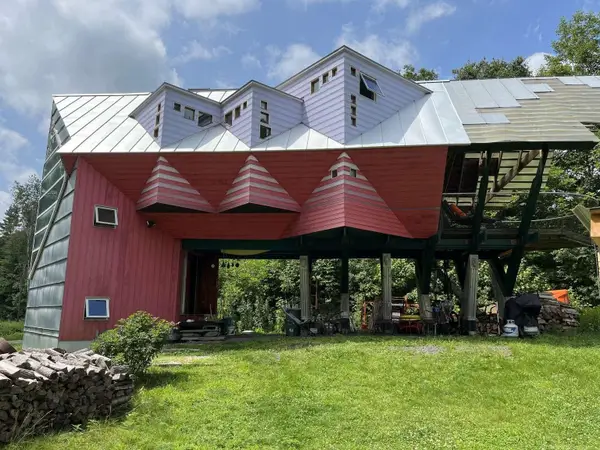 $495,000Active2 beds 2 baths1,100 sq. ft.
$495,000Active2 beds 2 baths1,100 sq. ft.149 Folsom Brook Drive, Waitsfield, VT 05673
MLS# 5072693Listed by: WWW.HOMEZU.COM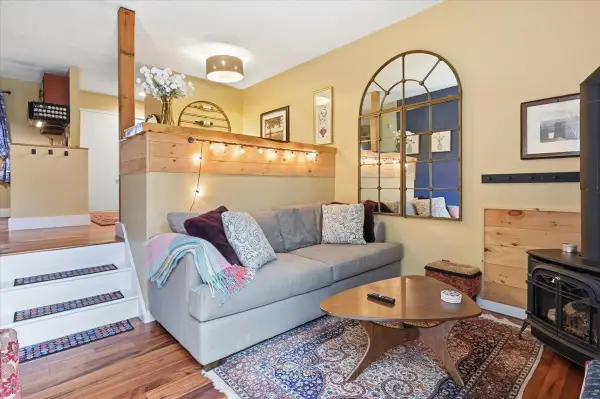 $250,000Active1 beds 1 baths600 sq. ft.
$250,000Active1 beds 1 baths600 sq. ft.1075 Butternut Hill Road #H4, Waitsfield, VT 05673
MLS# 5071837Listed by: KW VERMONT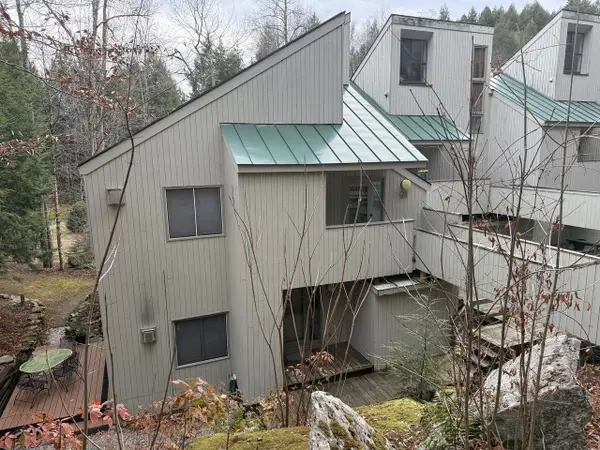 $325,000Active2 beds 1 baths778 sq. ft.
$325,000Active2 beds 1 baths778 sq. ft.1027 Butternut Hill Road #G-2, Waitsfield, VT 05673
MLS# 5071620Listed by: COLDWELL BANKER HICKOK & BOARDMAN / WAITSFIELD $275,000Active7.51 Acres
$275,000Active7.51 Acres899 Common Road, Waitsfield, VT 05673
MLS# 5071373Listed by: DOUG MOSLE REAL ESTATE $595,000Pending3 beds 2 baths1,836 sq. ft.
$595,000Pending3 beds 2 baths1,836 sq. ft.239 Ski Valley Road, Waitsfield, VT 05673
MLS# 5069342Listed by: COLDWELL BANKER HICKOK & BOARDMAN / WAITSFIELD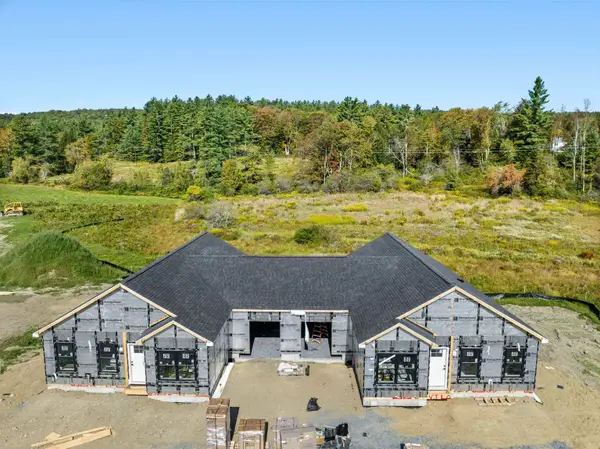 $600,000Active3 beds 2 baths1,505 sq. ft.
$600,000Active3 beds 2 baths1,505 sq. ft.3000 VT Route 100 #Unit 6C, Waitsfield, VT 05673
MLS# 5068212Listed by: VERMONT REAL ESTATE COMPANY $699,000Pending3 beds 3 baths2,982 sq. ft.
$699,000Pending3 beds 3 baths2,982 sq. ft.960 East Road, Waitsfield, VT 05673
MLS# 5067553Listed by: EXP REALTY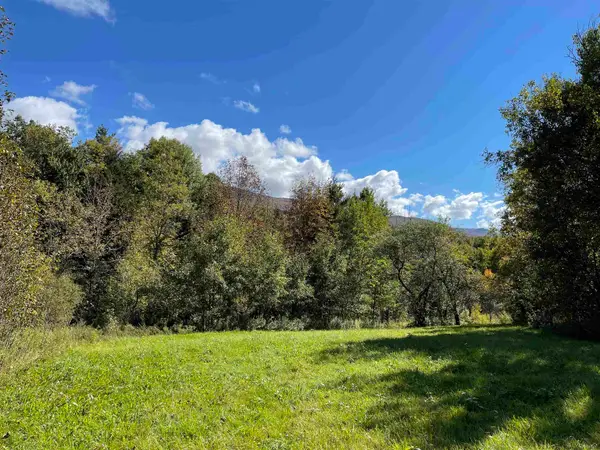 $300,000Active6.16 Acres
$300,000Active6.16 Acres3003 East Warren Road, Waitsfield, VT 05673
MLS# 5061829Listed by: MAD RIVER VALLEY REAL ESTATE

