101 Bridges Circle #Bridges 101, Warren, VT 05674
Local realty services provided by:ERA Key Realty Services
101 Bridges Circle #Bridges 101,Warren, VT 05674
$410,000
- 2 Beds
- 1 Baths
- 850 sq. ft.
- Condominium
- Active
Listed by: kendall mccauslandCell: 802-371-8982
Office: kw vermont- mad river valley
MLS#:5058830
Source:PrimeMLS
Price summary
- Price:$410,000
- Price per sq. ft.:$482.35
- Monthly HOA dues:$1,368
About this home
Completely renovated as of April 2025. Check out the virtual tour for a close-up look at the updates. This is an Upper Phase unit with lovely light filling the condominium. List of upgrades are in documents and photos. Just a few of the improvements are new windows in the living room, ceiling fans in all rooms, blackout blinds in bedrooms, total kitchen and bathroom upgrades, LVP flooring throughout and new doors. Peaseful and private setting with Clay Brook running outside your living room windows and off the deck. Privacy from neighbors too. There is Direct access to the winter shuttle to Sugarbush Resort, Lincoln Peak for great skiing and riding. Make this your new getaway. New upgrades to the complex are EV parking at the recreation center, new water pump house and fiber optic is actively at the property. Additional perks to ownership at the Bridges are the two outdoor heated pools, indoor year round heated pool, workout room, sauna, two outdoor hot tubs, playground, BBQ areas, outdoor Har-tru tennis courts as well as two indoor and during the winter, shuttle to the mountain that pick you up every 18 mins to the mountain. Pet friendly complex on 45 acres.
Contact an agent
Home facts
- Year built:1974
- Listing ID #:5058830
- Added:111 day(s) ago
- Updated:December 17, 2025 at 01:34 PM
Rooms and interior
- Bedrooms:2
- Total bathrooms:1
- Living area:850 sq. ft.
Heating and cooling
- Heating:Baseboard, Direct Vent, Electric
Structure and exterior
- Roof:Asphalt Shingle, Metal
- Year built:1974
- Building area:850 sq. ft.
- Lot area:45 Acres
Schools
- High school:Harwood Union High School
- Middle school:Harwood Union Middle/High
- Elementary school:Warren Elementary School
Utilities
- Sewer:Community, Concrete, Private, Septic
Finances and disclosures
- Price:$410,000
- Price per sq. ft.:$482.35
- Tax amount:$2,650 (2025)
New listings near 101 Bridges Circle #Bridges 101
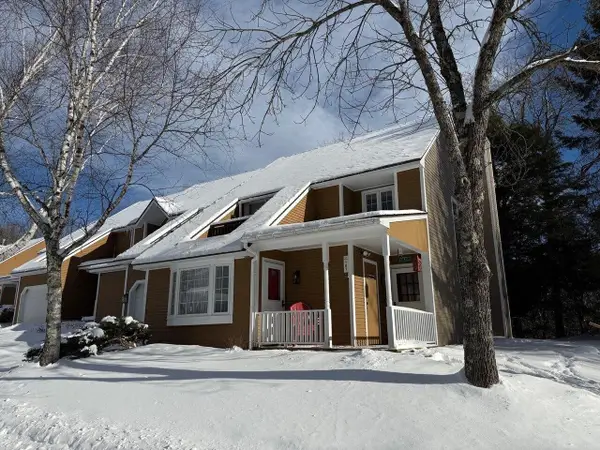 $595,000Active3 beds 3 baths1,476 sq. ft.
$595,000Active3 beds 3 baths1,476 sq. ft.170 Sterling Ridge Road #21, Warren, VT 05674
MLS# 5071273Listed by: COLDWELL BANKER HICKOK & BOARDMAN / E. MONTPELIER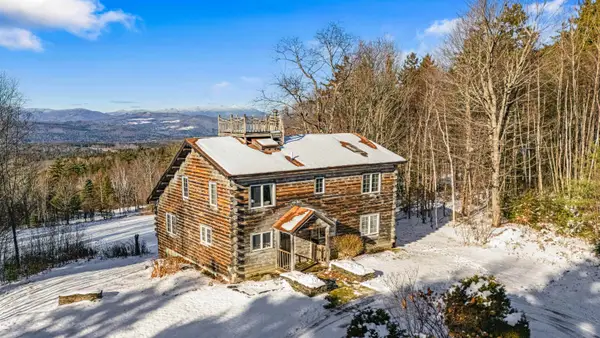 $975,000Pending4 beds 2 baths2,718 sq. ft.
$975,000Pending4 beds 2 baths2,718 sq. ft.1227 Roxbury Mountain Road, Warren, VT 05674
MLS# 5070931Listed by: FOUR SEASONS SOTHEBY'S INT'L REALTY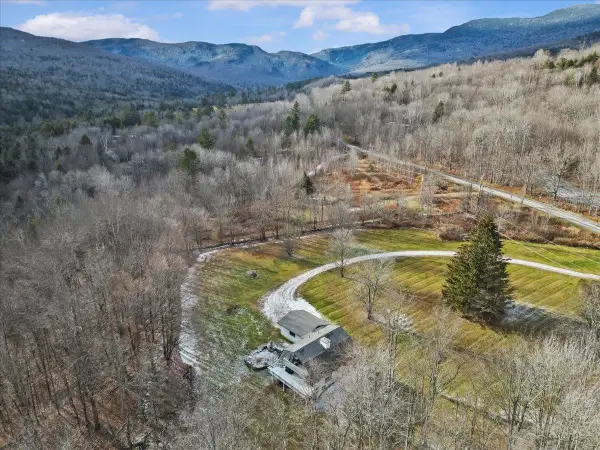 $925,000Active3 beds 3 baths2,139 sq. ft.
$925,000Active3 beds 3 baths2,139 sq. ft.953 Lincoln Gap Road, Warren, VT 05674
MLS# 5070778Listed by: RE/MAX NORTH PROFESSIONALS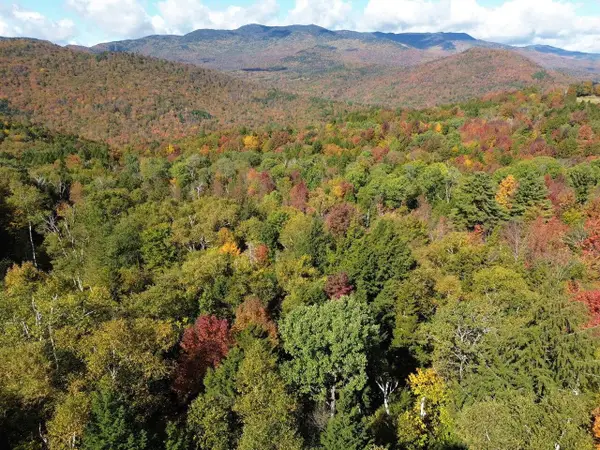 $175,000Active6.4 Acres
$175,000Active6.4 Acres350 Anne Burns Road #19 & 20, Warren, VT 05674
MLS# 5069650Listed by: COLDWELL BANKER HICKOK & BOARDMAN / E. MONTPELIER $218,000Active1 beds 1 baths560 sq. ft.
$218,000Active1 beds 1 baths560 sq. ft.30 Mountainside Drive #Village Gate Unit 102, Warren, VT 05674
MLS# 5068919Listed by: SUGARBUSH REAL ESTATE $59,000Active3.5 Acres
$59,000Active3.5 Acres1021 Woods S Road, Warren, VT 05674
MLS# 5066874Listed by: LISTWITHFREEDOM.COM $590,000Pending3 beds 2 baths1,152 sq. ft.
$590,000Pending3 beds 2 baths1,152 sq. ft.34 Two Ponds Road, Warren, VT 05674
MLS# 5066069Listed by: BIRCH+PINE REAL ESTATE COMPANY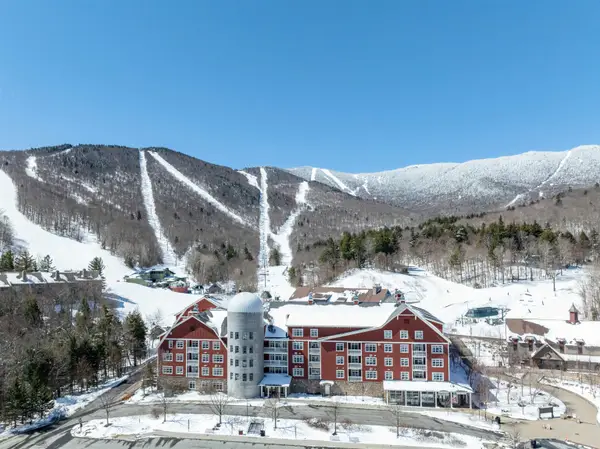 $210,000Active2 beds 2 baths1,161 sq. ft.
$210,000Active2 beds 2 baths1,161 sq. ft.102 Forest Drive #210 (LO 212) / III Clay Brook at Sugarbush, Warren, VT 05674
MLS# 5065582Listed by: SUGARBUSH REAL ESTATE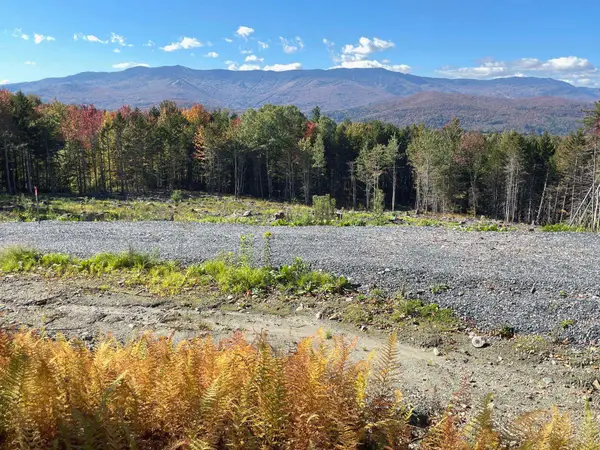 $550,000Active16.9 Acres
$550,000Active16.9 Acres971 Cider Hill Road, Warren, VT 05674
MLS# 5064524Listed by: SUGARBUSH REAL ESTATE $210,000Active2 beds 3 baths1,520 sq. ft.
$210,000Active2 beds 3 baths1,520 sq. ft.102 Forest Drive #322 (plus lockout 422)/ IV Clay Brook at Sugarbush, Warren, VT 05674
MLS# 5066424Listed by: SUGARBUSH REAL ESTATE
