116 Snow Creek Road #52, Warren, VT 05674
Local realty services provided by:ERA Key Realty Services
116 Snow Creek Road #52,Warren, VT 05674
$600,000
- 2 Beds
- 2 Baths
- - sq. ft.
- Condominium
- Sold
Listed by: erik reisnererik@mrvre.com
Office: mad river valley real estate
MLS#:5063362
Source:PrimeMLS
Sorry, we are unable to map this address
Price summary
- Price:$600,000
- Monthly HOA dues:$466.67
About this home
This beautifully renovated second-floor unit at the highly sought-after complex offers both style and convenience in the heart of Sugarbush. The open-concept kitchen features striking soapstone counters, a maple dining bar, and radiant-heated slate tile floors that flow seamlessly into the mudroom. Throughout the home, you’ll find hardwood floors, solid wood doors, nice carpeting in the bedrooms, high-quality fixtures, and a wood-burning fireplace insert that creates a warm, inviting atmosphere. A newer washer/condensing dryer adds to the ease of living. Enjoy a wide range of amenities just outside your door: a heated summer pool, world-class mountain bike trails, disc golf, and hiking. For golfers, the Robert Trent Jones, Sr. Golf Course is only minutes away. And, of course, legendary Sugarbush skiing is just steps from your front door—making this an ideal year-round mountain retreat. Showings begin on 10/3/2025.
Contact an agent
Home facts
- Year built:1981
- Listing ID #:5063362
- Added:85 day(s) ago
- Updated:December 23, 2025 at 11:48 PM
Rooms and interior
- Bedrooms:2
- Total bathrooms:2
- Full bathrooms:2
Heating and cooling
- Heating:Baseboard, Electric, Radiant Floor
Structure and exterior
- Roof:Shingle
- Year built:1981
Schools
- High school:Harwood Union High School
- Middle school:Harwood Union Middle/High
- Elementary school:Warren Elementary School
Utilities
- Sewer:Community
Finances and disclosures
- Price:$600,000
- Tax amount:$7,862 (2025)
New listings near 116 Snow Creek Road #52
- New
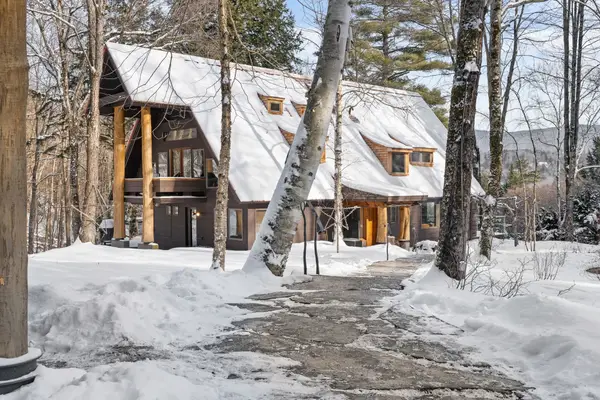 $1,725,000Active5 beds 4 baths3,600 sq. ft.
$1,725,000Active5 beds 4 baths3,600 sq. ft.190 Upper Pines Road, Warren, VT 05674
MLS# 5072366Listed by: SUGARBUSH REAL ESTATE 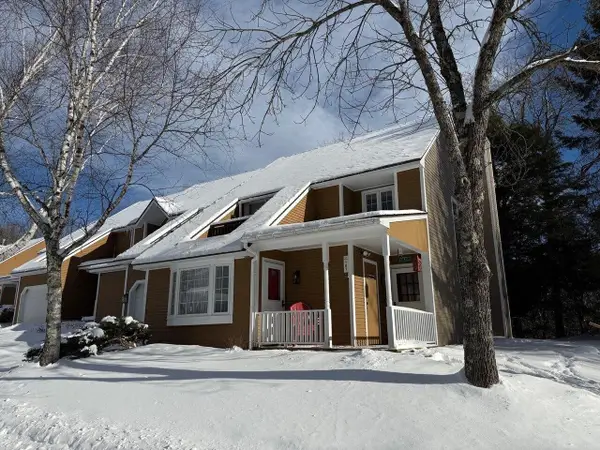 $595,000Active3 beds 3 baths1,476 sq. ft.
$595,000Active3 beds 3 baths1,476 sq. ft.170 Sterling Ridge Road #21, Warren, VT 05674
MLS# 5071273Listed by: COLDWELL BANKER HICKOK & BOARDMAN / E. MONTPELIER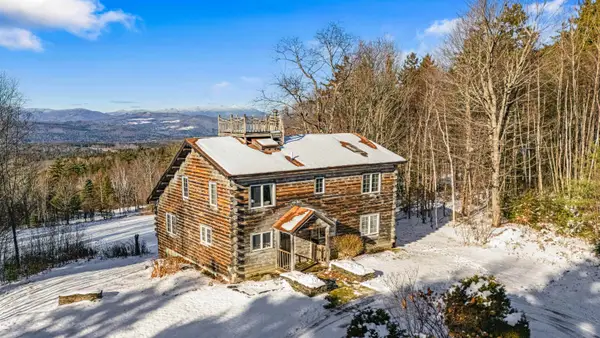 $975,000Pending4 beds 2 baths2,718 sq. ft.
$975,000Pending4 beds 2 baths2,718 sq. ft.1227 Roxbury Mountain Road, Warren, VT 05674
MLS# 5070931Listed by: FOUR SEASONS SOTHEBY'S INT'L REALTY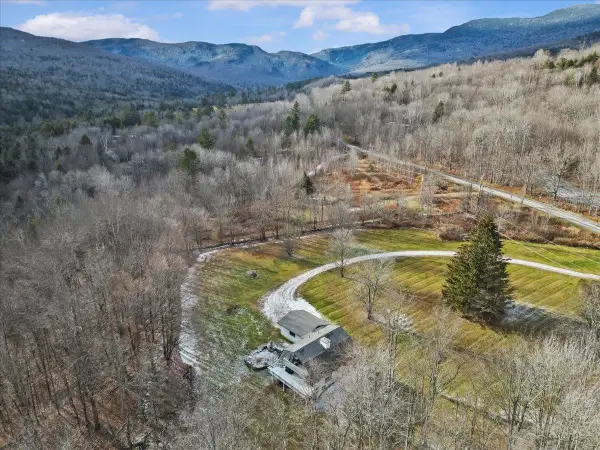 $925,000Active3 beds 3 baths2,139 sq. ft.
$925,000Active3 beds 3 baths2,139 sq. ft.953 Lincoln Gap Road, Warren, VT 05674
MLS# 5070778Listed by: RE/MAX NORTH PROFESSIONALS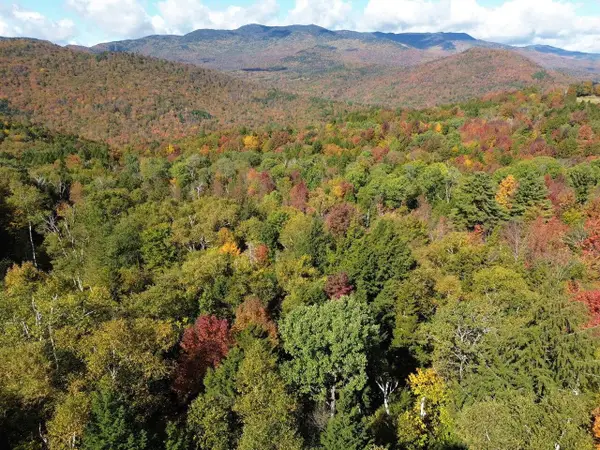 $175,000Active6.4 Acres
$175,000Active6.4 Acres350 Anne Burns Road #19 & 20, Warren, VT 05674
MLS# 5069650Listed by: COLDWELL BANKER HICKOK & BOARDMAN / E. MONTPELIER $218,000Active1 beds 1 baths560 sq. ft.
$218,000Active1 beds 1 baths560 sq. ft.30 Mountainside Drive #Village Gate Unit 102, Warren, VT 05674
MLS# 5068919Listed by: SUGARBUSH REAL ESTATE $59,000Active3.5 Acres
$59,000Active3.5 Acres1021 Woods S Road, Warren, VT 05674
MLS# 5066874Listed by: LISTWITHFREEDOM.COM $590,000Pending3 beds 2 baths1,152 sq. ft.
$590,000Pending3 beds 2 baths1,152 sq. ft.34 Two Ponds Road, Warren, VT 05674
MLS# 5066069Listed by: BIRCH+PINE REAL ESTATE COMPANY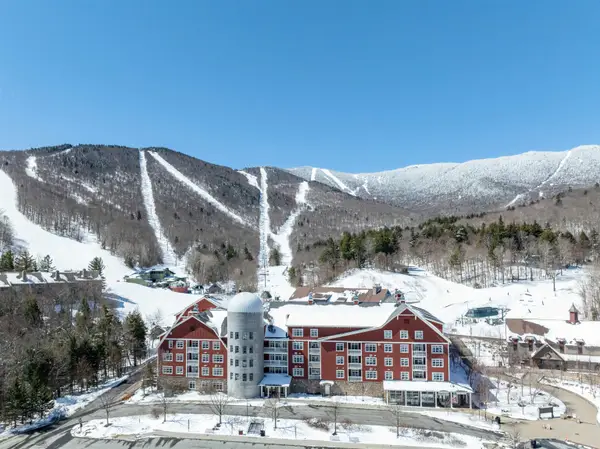 $210,000Active2 beds 2 baths1,161 sq. ft.
$210,000Active2 beds 2 baths1,161 sq. ft.102 Forest Drive #210 (LO 212) / III Clay Brook at Sugarbush, Warren, VT 05674
MLS# 5065582Listed by: SUGARBUSH REAL ESTATE $210,000Active2 beds 3 baths1,520 sq. ft.
$210,000Active2 beds 3 baths1,520 sq. ft.102 Forest Drive #322 (plus lockout 422)/ IV Clay Brook at Sugarbush, Warren, VT 05674
MLS# 5066424Listed by: SUGARBUSH REAL ESTATE
