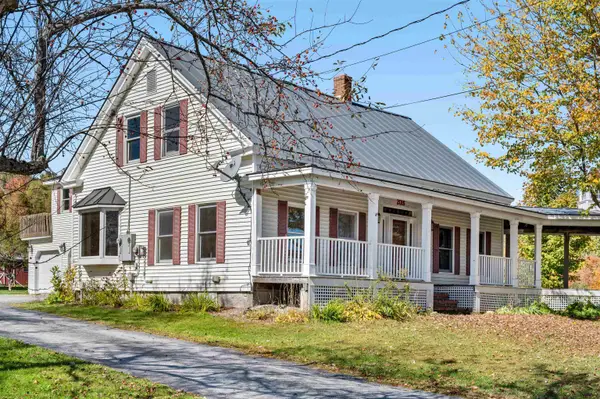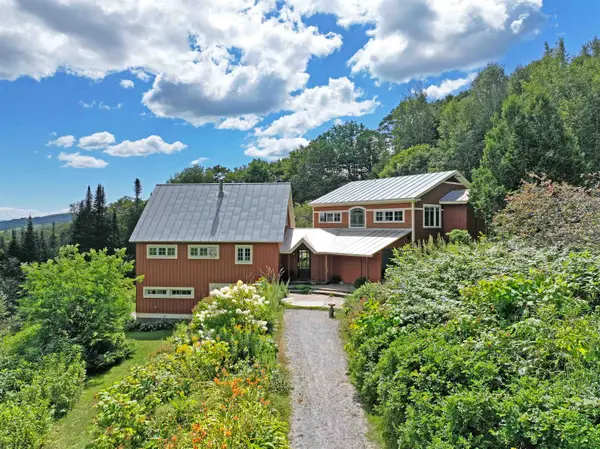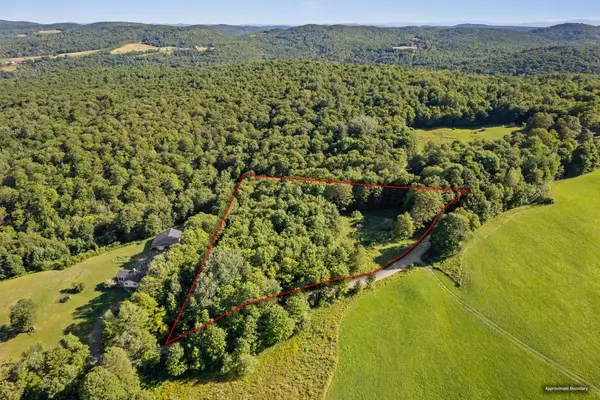338 West Corinth Road, Washington, VT 05675
Local realty services provided by:ERA Key Realty Services
338 West Corinth Road,Washington, VT 05675
$180,000
- 2 Beds
- 1 Baths
- - sq. ft.
- Single family
- Sold
Listed by: valerie guilmette
Office: bhhs vermont realty group/waterbury
MLS#:5045851
Source:PrimeMLS
Sorry, we are unable to map this address
Price summary
- Price:$180,000
About this home
Welcome to 338 West Corinth Road in Washington, Vermont — a serene and charming 2-bedroom, 1-bathroom Cape set on 2.2 private acres. Tucked away just minutes from town and schools, this inviting home offers the perfect blend of natural beauty, privacy, and practical updates. Enjoy the peaceful sound of a babbling stream in your backyard, where you’ll also find a shed, a greenhouse, a raised garden bed, and an additional outbuilding across the stream—ideal for hobbies, storage, or workshop space. The yard is a tranquil retreat, perfect for gardening, relaxing, or exploring. Inside, recent improvements to basement provide peace of mind, including a professionally installed interior French drain system, freshly poured concrete, and a sump pump with a battery backup. Additional updates include a newer electric water heater, plus a washer and dryer for convenience. Whether you're looking for a quiet getaway, a first home, or a downsized lifestyle with a connection to nature, this well-cared-for property delivers charm, functionality, and room to grow. Don't miss the opportunity to make this special place your own!
Contact an agent
Home facts
- Year built:1960
- Listing ID #:5045851
- Added:189 day(s) ago
- Updated:December 17, 2025 at 10:44 PM
Rooms and interior
- Bedrooms:2
- Total bathrooms:1
- Full bathrooms:1
Heating and cooling
- Heating:Forced Air, Oil
Structure and exterior
- Roof:Metal
- Year built:1960
Schools
- High school:Williamstown Middle/High Sch
- Middle school:Orange Center School
- Elementary school:Washington Village School
Utilities
- Sewer:Septic
Finances and disclosures
- Price:$180,000
- Tax amount:$2,093 (2025)
New listings near 338 West Corinth Road
 $595,000Active4 beds 3 baths3,112 sq. ft.
$595,000Active4 beds 3 baths3,112 sq. ft.2016 Vermont Route 110, Washington, VT 05675
MLS# 5065879Listed by: HENEY REALTORS - ELEMENT REAL ESTATE (BARRE) $650,000Active6 beds 3 baths3,593 sq. ft.
$650,000Active6 beds 3 baths3,593 sq. ft.189 Chelsea-Corinth Road, Washington, VT 05675
MLS# 5058693Listed by: KW COASTAL AND LAKES & MOUNTAINS REALTY/HANOVER $125,000Active3.5 Acres
$125,000Active3.5 Acres00 Hyland Hill Road, Washington, VT 05675
MLS# 5052886Listed by: VERMONT REAL ESTATE COMPANY
