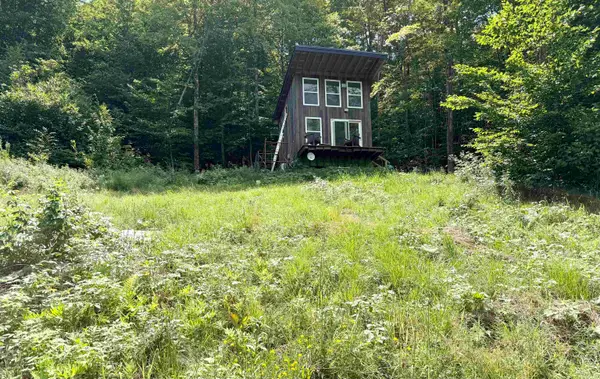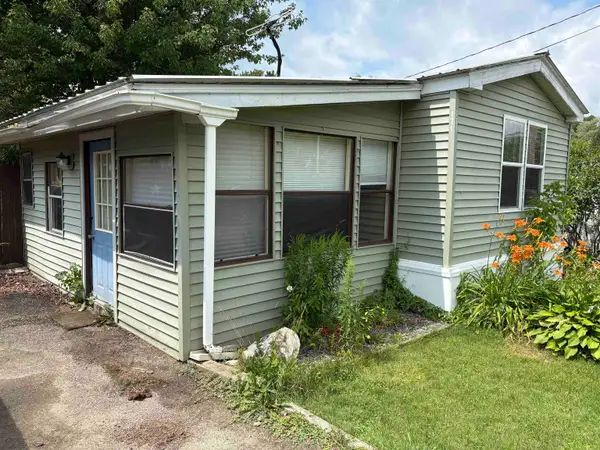1033 Loomis Hill Road, Waterbury, VT 05677
Local realty services provided by:ERA Key Realty Services



1033 Loomis Hill Road,Waterbury, VT 05677
$825,000
- 3 Beds
- 3 Baths
- 3,320 sq. ft.
- Single family
- Active
Upcoming open houses
- Sat, Aug 1610:00 am - 12:00 pm
- Sun, Aug 1701:00 pm - 03:00 pm
Listed by:steve lawrencePhone: 802-444-0276
Office:kw vermont-stowe
MLS#:5056468
Source:PrimeMLS
Price summary
- Price:$825,000
- Price per sq. ft.:$212.63
About this home
Set on 0.8 acres of manicured lawn, this 3-bedroom, 3-bathroom home blends thoughtful updates with Vermont charm. Inside, you’ll find a fresh interior, a brand-new kitchen, and new flooring throughout most of the home. Two remodeled bathrooms add a modern touch, while radiant heat on the main level and in the upstairs baths keeps things cozy year-round. Enjoy seasonal and year-round mountain views—Hunger Mountain from the backyard and additional peaks when the leaves fall. Outdoor living is a delight here, with a welcoming wraparound porch, a repainted deck, and a flagstone patio perfect for entertaining or relaxing. The basement features a dedicated shop space, ideal for hobbies and outdoor gear. The 3 bay garage comes with heated radiant floors. A finished bonus room above the garage gives you even more space for play or work. Surrounded by quiet, friendly neighbors and the beauty of Vermont’s landscape, this home is the perfect blend of tranquility and modern updates—all just minutes from Waterbury’s vibrant downtown, I-89 access, and countless outdoor adventures. Showings begin Friday 8/15. Open house on Saturday 8/16 from 10 am - 12 pm and Sunday 8/17 from 1 pm - 3 pm.
Contact an agent
Home facts
- Year built:2006
- Listing Id #:5056468
- Added:1 day(s) ago
- Updated:August 14, 2025 at 01:41 PM
Rooms and interior
- Bedrooms:3
- Total bathrooms:3
- Full bathrooms:2
- Living area:3,320 sq. ft.
Heating and cooling
- Heating:Baseboard, Oil, Radiant Floor
Structure and exterior
- Roof:Shingle
- Year built:2006
- Building area:3,320 sq. ft.
- Lot area:0.8 Acres
Schools
- High school:Harwood Union High School
- Middle school:Crossett Brook Middle School
- Elementary school:Brookside Elementary School
Utilities
- Sewer:On Site Septic Exists
Finances and disclosures
- Price:$825,000
- Price per sq. ft.:$212.63
- Tax amount:$11,166 (2024)
New listings near 1033 Loomis Hill Road
- New
 $499,900Active-- beds -- baths2,312 sq. ft.
$499,900Active-- beds -- baths2,312 sq. ft.37 Randall Street, Waterbury, VT 05676
MLS# 5055951Listed by: NEW ENGLAND LANDMARK REALTY LTD - New
 $499,900Active4 beds 2 baths2,312 sq. ft.
$499,900Active4 beds 2 baths2,312 sq. ft.37 Randall Street, Waterbury, VT 05676
MLS# 5055929Listed by: NEW ENGLAND LANDMARK REALTY LTD - New
 $495,000Active10.42 Acres
$495,000Active10.42 Acres1125 Ring Road, Waterbury, VT 05677
MLS# 5055834Listed by: PALL SPERA COMPANY REALTORS-STOWE VILLAGE  $495,000Active1 beds 1 baths270 sq. ft.
$495,000Active1 beds 1 baths270 sq. ft.1125 Ring Road, Waterbury, VT 05677
MLS# 5054724Listed by: PALL SPERA COMPANY REALTORS-STOWE VILLAGE $760,000Active-- beds -- baths3,400 sq. ft.
$760,000Active-- beds -- baths3,400 sq. ft.2032 Us Route 2, Waterbury, VT 05676
MLS# 5054057Listed by: DEREK GREENE $399,000Active3 beds 2 baths1,784 sq. ft.
$399,000Active3 beds 2 baths1,784 sq. ft.1536 US Route 2, Waterbury, VT 05676
MLS# 5053090Listed by: BHHS VERMONT REALTY GROUP/WATERBURY $899,000Active-- beds -- baths2,827 sq. ft.
$899,000Active-- beds -- baths2,827 sq. ft.3515 Gregg Hill Road, Waterbury, VT 05677
MLS# 5052306Listed by: KELL AND COMPANY $85,000Active3 beds 1 baths920 sq. ft.
$85,000Active3 beds 1 baths920 sq. ft.171 Kneeland Flats Trailer Park, Waterbury, VT 05676
MLS# 5052135Listed by: BIRCH+PINE REAL ESTATE COMPANY $545,000Active3 beds 4 baths1,686 sq. ft.
$545,000Active3 beds 4 baths1,686 sq. ft.163 Crossroad Road #2, Waterbury, VT 05676
MLS# 5052011Listed by: BHHS VERMONT REALTY GROUP/WATERBURY
