1421 Shaw Mansion Road, Waterbury, VT 05676
Local realty services provided by:ERA Key Realty Services
1421 Shaw Mansion Road,Waterbury, VT 05676
$850,000
- 3 Beds
- 1 Baths
- 1,938 sq. ft.
- Single family
- Active
Listed by: penny mason-anderson
Office: pall spera company realtors-morrisville
MLS#:5063994
Source:PrimeMLS
Price summary
- Price:$850,000
- Price per sq. ft.:$322.7
About this home
Welcome to Daisy Knoll Berry Farm! This charming 3-bedroom home is situated on over 5 acres of highly useable land, offering an incredible opportunity for those looking to embrace a farming lifestyle. The property features a convenient 2-car garage, a covered entry leading into the home, and offers comfortable two-level living with additional space in the basement. For aspiring fruit and berry farmers, this property is a dream come true. It boasts an impressive array of mature fruit trees, including apple, pear, plum, and cherry, as well as an abundance of blueberry, blackberry, current, and yasta berry bushes, providing the potential for sustainable living off the land. The existing barn is ready for new animals, and for those interested in maple sugaring, a dedicated sugarhouse is also on site. Should you desire, the expansive lot also presents the potential for subdivision, making it an ideal option for creating a family compound. Conveniently located, Daisy Knoll Berry Farm is just 8 minutes from I-89, 30 minutes from Burlington airport, and 20 minutes from Montpelier, offering both rural tranquility and accessibility.
Contact an agent
Home facts
- Year built:1969
- Listing ID #:5063994
- Added:142 day(s) ago
- Updated:February 22, 2026 at 11:25 AM
Rooms and interior
- Bedrooms:3
- Total bathrooms:1
- Full bathrooms:1
- Living area:1,938 sq. ft.
Heating and cooling
- Heating:Direct Vent, Electric, Hot Air
Structure and exterior
- Year built:1969
- Building area:1,938 sq. ft.
- Lot area:5 Acres
Schools
- High school:Harwood Union High School
- Middle school:Harwood Union Middle/High
- Elementary school:Brookside Elementary School
Utilities
- Sewer:On Site Septic Exists, Private
Finances and disclosures
- Price:$850,000
- Price per sq. ft.:$322.7
- Tax amount:$4,688 (2025)
New listings near 1421 Shaw Mansion Road
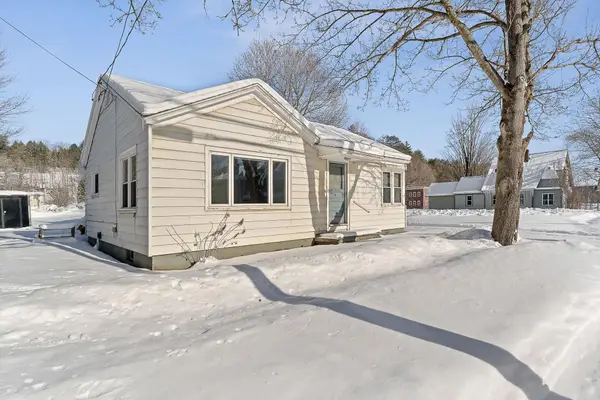 $350,000Active2 beds 3 baths1,178 sq. ft.
$350,000Active2 beds 3 baths1,178 sq. ft.158 South Main Street, Waterbury, VT 05676
MLS# 5076123Listed by: BHHS VERMONT REALTY GROUP/WATERBURY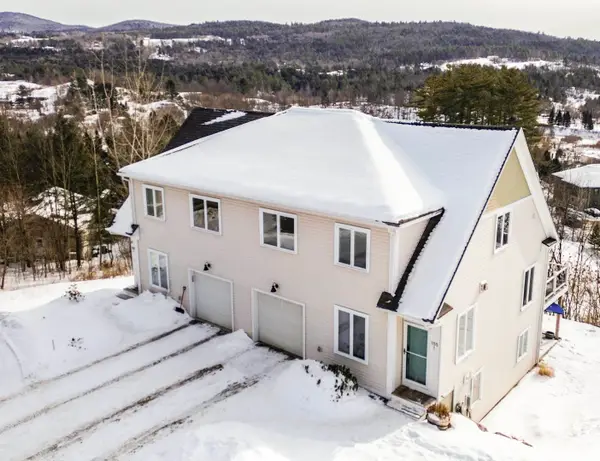 $559,000Active3 beds 4 baths1,686 sq. ft.
$559,000Active3 beds 4 baths1,686 sq. ft.155 Crossroad #C1, Waterbury, VT 05676
MLS# 5075937Listed by: FOUR SEASONS SOTHEBY'S INT'L REALTY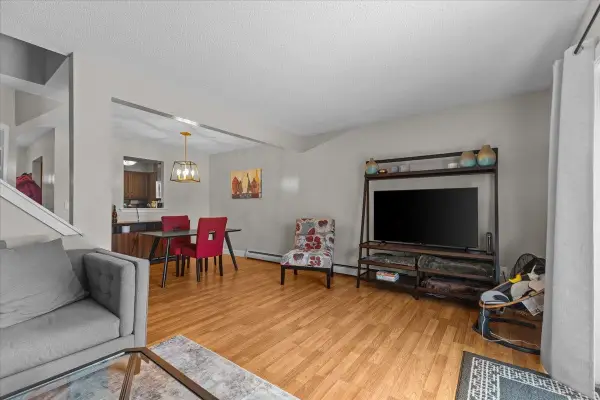 $319,900Pending2 beds 2 baths1,080 sq. ft.
$319,900Pending2 beds 2 baths1,080 sq. ft.200 Acorn Drive #204, Waterbury, VT 05676
MLS# 5075120Listed by: RE/MAX NORTH PROFESSIONALS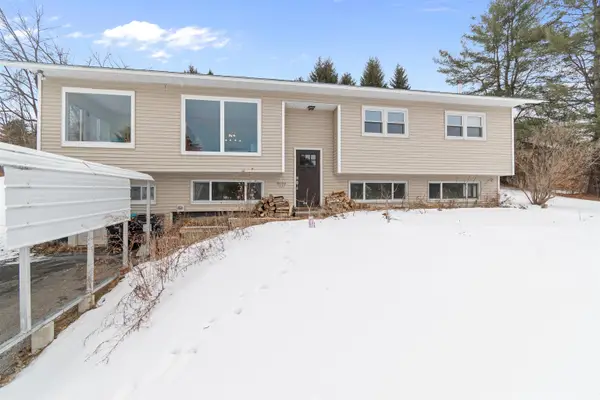 $575,000Active3 beds 2 baths2,340 sq. ft.
$575,000Active3 beds 2 baths2,340 sq. ft.1 Kennedy Drive, Waterbury, VT 05676
MLS# 5075049Listed by: KW VERMONT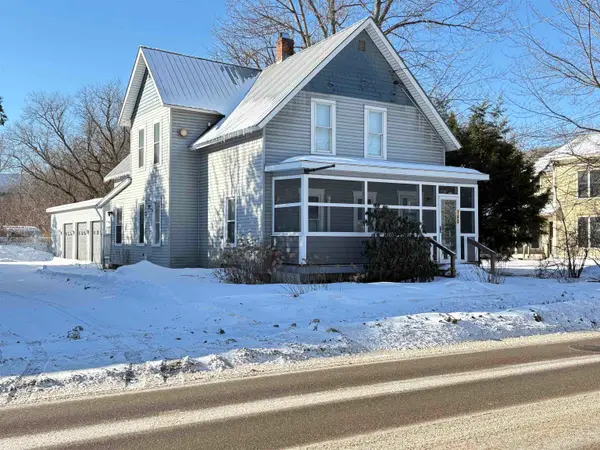 $498,800Active4 beds 2 baths2,334 sq. ft.
$498,800Active4 beds 2 baths2,334 sq. ft.143 South Main Street, Waterbury, VT 05676-1565
MLS# 5074997Listed by: CHAMPAGNE REAL ESTATE $535,000Active3 beds 2 baths1,290 sq. ft.
$535,000Active3 beds 2 baths1,290 sq. ft.12 East Street, Waterbury, VT 05676
MLS# 5071722Listed by: NEW ENGLAND LANDMARK REALTY LTD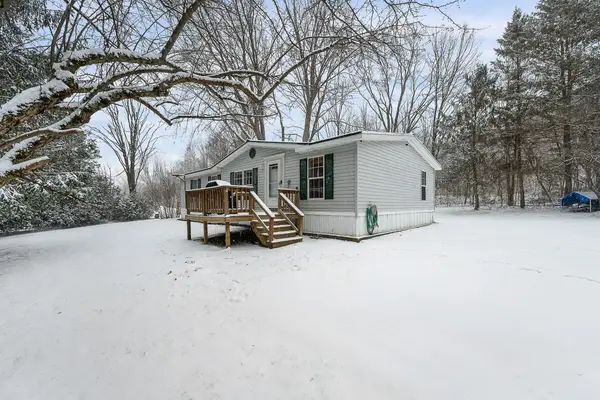 $295,000Active3 beds 2 baths1,344 sq. ft.
$295,000Active3 beds 2 baths1,344 sq. ft.1450 US Route 2, Waterbury, VT 05676
MLS# 5071197Listed by: BHHS VERMONT REALTY GROUP/WATERBURY $2,750,000Active4 beds 5 baths5,408 sq. ft.
$2,750,000Active4 beds 5 baths5,408 sq. ft.111 High Birches Road, Waterbury, VT 05676
MLS# 5067161Listed by: PALL SPERA COMPANY REALTORS-STOWE $495,000Active3 beds 2 baths1,486 sq. ft.
$495,000Active3 beds 2 baths1,486 sq. ft.6 Randall Street #2, Waterbury, VT 05676
MLS# 5061460Listed by: PALL SPERA COMPANY REALTORS-STOWE

