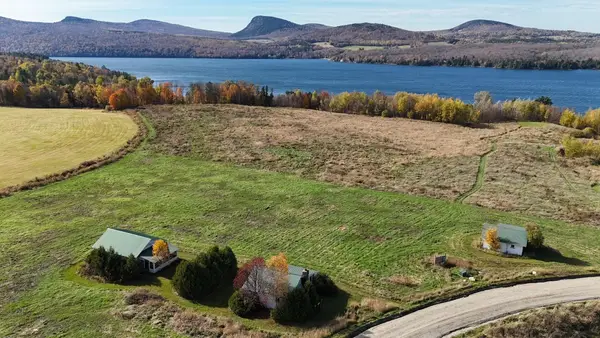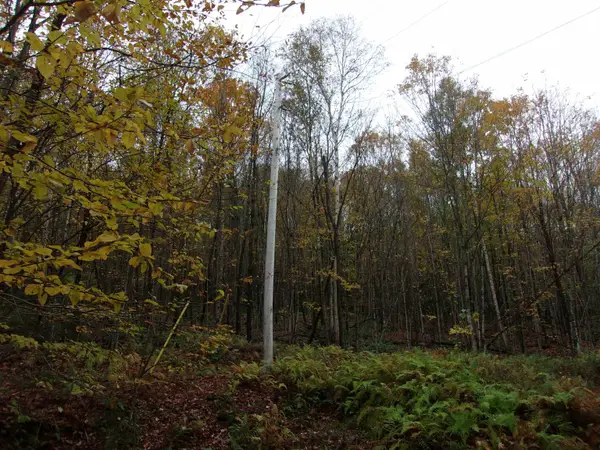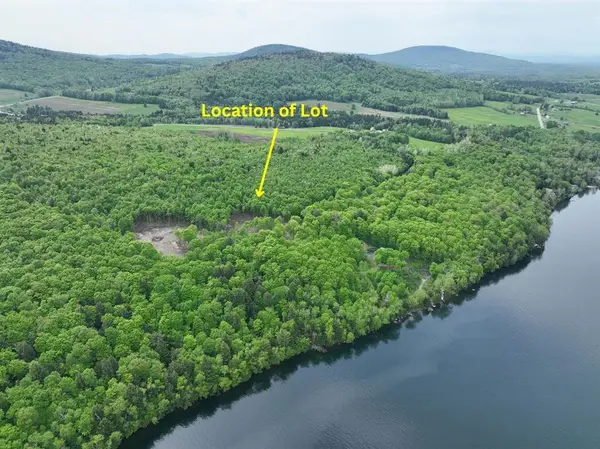51 Lake View Road, Westmore, VT 05822
Local realty services provided by:ERA Key Realty Services
51 Lake View Road,Westmore, VT 05822
$769,900
- 3 Beds
- 3 Baths
- 3,736 sq. ft.
- Single family
- Active
Listed by: nicholas maclure
Office: century 21 farm & forest
MLS#:5042406
Source:PrimeMLS
Price summary
- Price:$769,900
- Price per sq. ft.:$206.08
About this home
The definition of HOME—you’ll feel welcome as soon as you step onto the covered front porch of this custom timber frame farmhouse. Attention to detail and quality craftsmanship shine throughout. An open concept main floor keeps everyone connected and is ideal for large gatherings. White shaker-style cabinets, black stainless appliances, wood flooring, quartz countertops, a walk-in pantry, and a slate blue center island make the kitchen a pleasing space even for multiple chefs. Continue on to find the large dining area and cathedral-ceilinged living room, complete with Harman pellet stove and access to the back deck. The top floor is dedicated to the primary bedroom, with a generous walk-in closet and sizeable bath with custom tile shower and soaking tub. The walk-out lower level boasts a den, 2 bedrooms, a bonus room and full bath. The attached extended 2-car garage has storage space overhead or finish it to create more living space. The 10-acre lot features a spring-fed pond, the Lords Brook running through, as well as room for gardens. Want a place to stay while you play in the NEK, this is just minutes from the awe-inspiring Lake Willoughby and Willoughby Forest for adventures in and on the water, hiking, and rock climbing. An 18-mile drive takes you to East Burke for mountain biking on Kingdom Trails and skiing at Burke Mtn. or jump on the VAST trail from home. Built in 2022, this like-new home is ready to welcome new owners. Take a walk through with the virtual tour.
Contact an agent
Home facts
- Year built:2022
- Listing ID #:5042406
- Added:210 day(s) ago
- Updated:December 17, 2025 at 01:35 PM
Rooms and interior
- Bedrooms:3
- Total bathrooms:3
- Full bathrooms:2
- Living area:3,736 sq. ft.
Heating and cooling
- Heating:Hot Water, Radiant, Wall Units
Structure and exterior
- Roof:Shingle
- Year built:2022
- Building area:3,736 sq. ft.
- Lot area:10.1 Acres
Schools
- High school:Lake Region Union High Sch
- Middle school:Orleans Elementary School
- Elementary school:Orleans Elementary School
Utilities
- Sewer:Mound, On Site Septic Exists, Private, Septic
Finances and disclosures
- Price:$769,900
- Price per sq. ft.:$206.08
- Tax amount:$10,299 (2024)
New listings near 51 Lake View Road
 $468,000Active16.2 Acres
$468,000Active16.2 Acres178, 210 Lacross Lane, Westmore, VT 05860
MLS# 5068678Listed by: BIG BEAR REAL ESTATE $129,000Pending3 Acres
$129,000Pending3 Acres0 Foliage Lane #3, Westmore, VT 25822
MLS# 5066250Listed by: RE/MAX ALL SEASONS REALTY $85,000Active3.3 Acres
$85,000Active3.3 Acres00 Peene Hill Road, Westmore, VT 05822
MLS# 5053659Listed by: STONECREST PROPERTIES, LLC2 $1,799,000Active506 Acres
$1,799,000Active506 Acres119 Parenteau Lane, Westmore, VT 05860
MLS# 5053612Listed by: GREAT NORTHERN LAND CO., LLC $249,900Active2.5 Acres
$249,900Active2.5 Acres- Foliage Lane #Lot 1B, Westmore, VT 05822
MLS# 5033838Listed by: CENTURY 21 FARM & FOREST $975,000Active3 beds 2 baths1,858 sq. ft.
$975,000Active3 beds 2 baths1,858 sq. ft.1322 Vt Route 5A, Westmore, VT 05860
MLS# 5049932Listed by: CENTURY 21 FARM & FOREST/BURKE
