1587 Upper Holbrook Road, Whitingham, VT 05361
Local realty services provided by:ERA Key Realty Services
1587 Upper Holbrook Road,Whitingham, VT 05361
$425,000
- 3 Beds
- 3 Baths
- 2,872 sq. ft.
- Single family
- Active
Listed by: jennifer densmore
Office: deerfield valley real estate
MLS#:5061235
Source:PrimeMLS
Price summary
- Price:$425,000
- Price per sq. ft.:$147.98
About this home
Set on 3 beautiful acres, this well-maintained 3-bedroom plus loft, 2 1/2 bath home is truly move-in ready. Enter through a spacious mudroom with a convenient back opening for bringing in firewood for the cozy wood stove in the living room. The open-concept kitchen and dining area provide plenty of room for entertaining, while a den/game room just off the living room with a bar area (4X8) offers extra space to gather. A half bath is also located on the main level. Upstairs, the loft makes a great office, reading nook, or playroom. The lower level features a primary suite with a ¾ bath, two additional bedrooms, another ¾ bath, laundry, and a utility room. Step outside to the back deck and enjoy the countryside views, where you may even catch sight of cows grazing across the way. The North Adams Art Scene and Mass MoCA are just the start of what western Massachusetts and southern Vermont have to offer. Conveniently located near year-round recreation, including golfing, hiking, boating, biking, and snowmobiling, with skiing just minutes away at Mount Snow, Berkshire East, and Stratton. A warm and inviting move-in-ready property is ideal as a full-time residence or a Vermont getaway.
Contact an agent
Home facts
- Year built:1989
- Listing ID #:5061235
- Added:152 day(s) ago
- Updated:February 10, 2026 at 11:30 AM
Rooms and interior
- Bedrooms:3
- Total bathrooms:3
- Living area:2,872 sq. ft.
Heating and cooling
- Heating:Baseboard, Electric
Structure and exterior
- Roof:Metal
- Year built:1989
- Building area:2,872 sq. ft.
- Lot area:3 Acres
Schools
- High school:Twin Valley High School
- Middle school:Twin Valley Middle School
- Elementary school:Deerfield Valley Elem. Sch
Utilities
- Sewer:Mound, Septic
Finances and disclosures
- Price:$425,000
- Price per sq. ft.:$147.98
- Tax amount:$6,424 (2025)
New listings near 1587 Upper Holbrook Road
- New
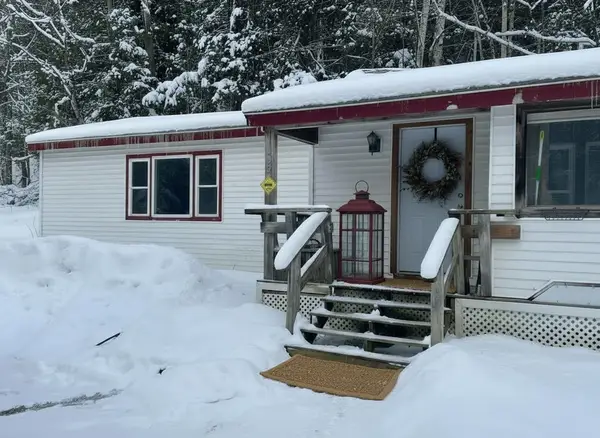 $179,000Active2 beds 1 baths1,056 sq. ft.
$179,000Active2 beds 1 baths1,056 sq. ft.7139 VT RT 100, Whitingham, VT 05361
MLS# 5076285Listed by: SOUTHERN VERMONT REALTY GROUP - New
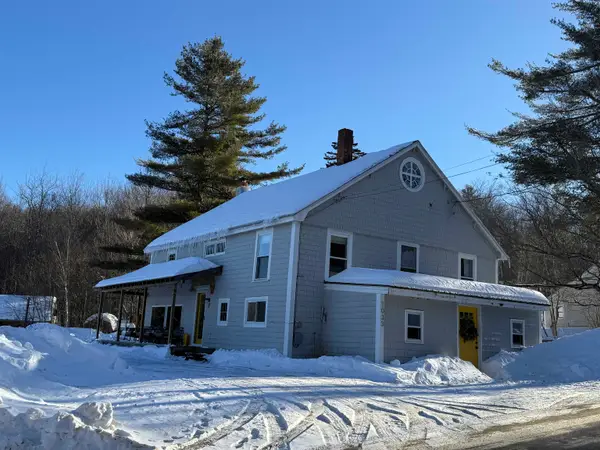 $380,000Active5 beds 3 baths2,336 sq. ft.
$380,000Active5 beds 3 baths2,336 sq. ft.1033 Burrington Hill Road, Whitingham, VT 05361
MLS# 5075630Listed by: DEERFIELD VALLEY REAL ESTATE 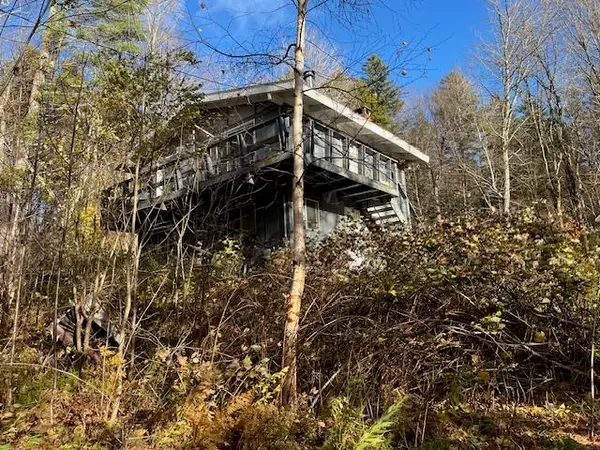 $325,000Active2 beds 2 baths1,150 sq. ft.
$325,000Active2 beds 2 baths1,150 sq. ft.292 Deer Hill Road, Whitingham, VT 05361
MLS# 5072025Listed by: BELLVILLE REALTY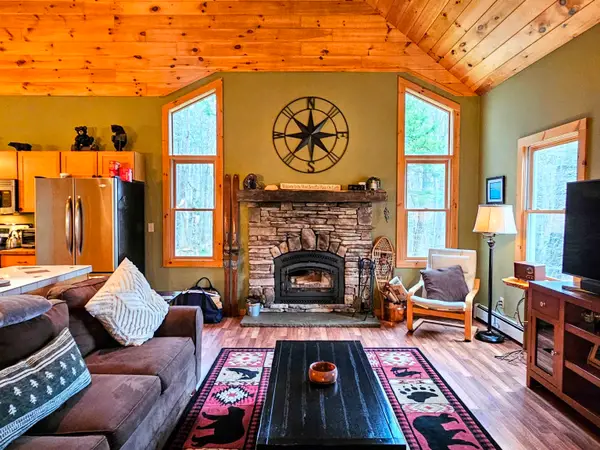 $439,000Active3 beds 2 baths1,564 sq. ft.
$439,000Active3 beds 2 baths1,564 sq. ft.210 Burrington Hill Road, Whitingham, VT 05361
MLS# 5070840Listed by: SOUTHERN VERMONT REALTY GROUP $275,000Active4 beds 2 baths2,000 sq. ft.
$275,000Active4 beds 2 baths2,000 sq. ft.2173 Route 8A, Whitingham, VT 05361
MLS# 5061887Listed by: BHG MASIELLO BRATTLEBORO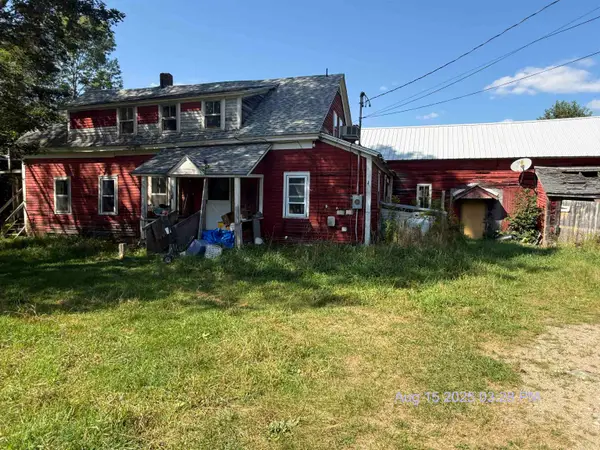 $99,900Active3 beds 2 baths2,098 sq. ft.
$99,900Active3 beds 2 baths2,098 sq. ft.843 Kentfield Road, Whitingham, VT 05361
MLS# 5059940Listed by: HIGHLAND REALTY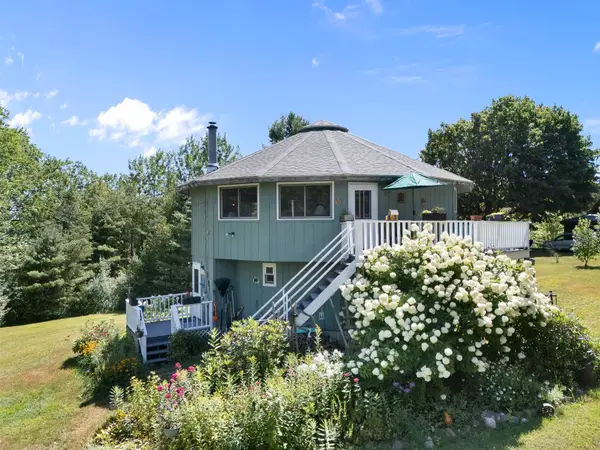 $349,900Active3 beds 2 baths1,840 sq. ft.
$349,900Active3 beds 2 baths1,840 sq. ft.1192 Chapel Hill Road, Whitingham, VT 05361
MLS# 5058111Listed by: FOUR SEASONS SOTHEBY'S INT'L REALTY $399,000Active4 beds 2 baths3,700 sq. ft.
$399,000Active4 beds 2 baths3,700 sq. ft.442 McMillan Road, Whitingham, VT 05361
MLS# 5052510Listed by: BHG MASIELLO BRATTLEBORO $699,000Active3 beds 4 baths3,796 sq. ft.
$699,000Active3 beds 4 baths3,796 sq. ft.233 Poverty Row, Whitingham, VT 05361
MLS# 5047890Listed by: BERKLEY & VELLER GREENWOOD/DOVER

