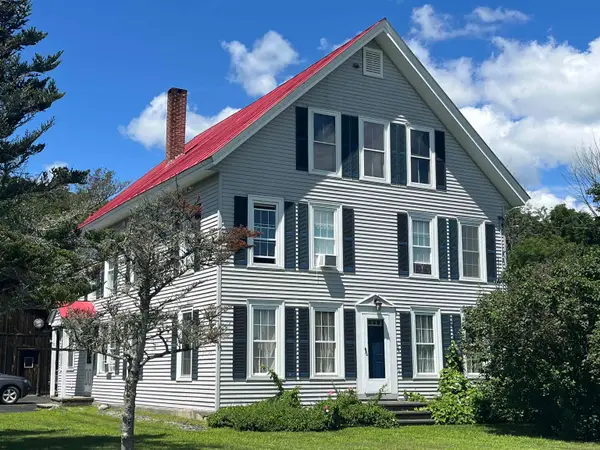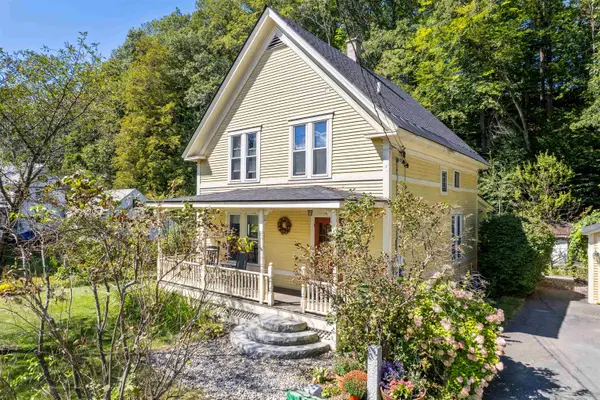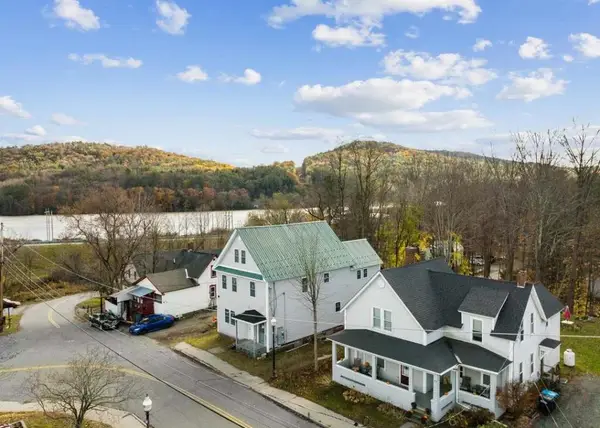2680 Hartford Avenue #15, Wilder, VT 05001
Local realty services provided by:ERA Key Realty Services
2680 Hartford Avenue #15,Hartford, VT 05001
$390,000
- 2 Beds
- 3 Baths
- - sq. ft.
- Condominium
- Sold
Listed by:jaime durellCell: 617-549-3807
Office:bhhs verani upper valley
MLS#:5061318
Source:PrimeMLS
Sorry, we are unable to map this address
Price summary
- Price:$390,000
- Monthly HOA dues:$310
About this home
Welcome to Stony Creek, where style meets convenience. This freshly painted 2-bedroom, 2.5-bath condo offers an open, modern layout with thoughtful updates throughout. The kitchen features stainless steel appliances and granite countertops, flowing seamlessly into the dining and living areas. From the living room, step out onto your private deck overlooking wooded trails, perfect for morning coffee or evening relaxation. Upstairs, you’ll find two spacious bedrooms, each with its own bathroom, while the lower level includes a walkout basement for flexible use—whether as a rec room, office, or additional storage (includes built-in murphy bed). Added conveniences include in-unit laundry, a garage, and direct access to nearby trails for walking or biking. With stylish finishes and a prime location close to shopping, dining, and commuting routes, this Stony Creek condo delivers both comfort and lifestyle. Move right in and start enjoying easy, low-maintenance living!
Contact an agent
Home facts
- Year built:2004
- Listing ID #:5061318
- Added:45 day(s) ago
- Updated:October 30, 2025 at 05:53 PM
Rooms and interior
- Bedrooms:2
- Total bathrooms:3
- Full bathrooms:1
Heating and cooling
- Heating:Baseboard
Structure and exterior
- Roof:Shingle
- Year built:2004
Schools
- High school:Hartford High School
- Middle school:Hartford Memorial Middle
- Elementary school:Dothan Brook
Utilities
- Sewer:Public Available
Finances and disclosures
- Price:$390,000
- Tax amount:$6,255 (2025)
New listings near 2680 Hartford Avenue #15
 $239,900Pending2 beds 2 baths1,072 sq. ft.
$239,900Pending2 beds 2 baths1,072 sq. ft.76 Colonial Drive #13, Hartford, VT 05001
MLS# 5066625Listed by: COLDWELL BANKER LIFESTYLES - HANOVER $599,000Active5 beds 3 baths2,600 sq. ft.
$599,000Active5 beds 3 baths2,600 sq. ft.68 Passumpsic Avenue, Hartford, VT 05088
MLS# 5066013Listed by: COLDWELL BANKER LIFESTYLES - HANOVER $280,000Active2 beds 2 baths1,048 sq. ft.
$280,000Active2 beds 2 baths1,048 sq. ft.169 Woodhaven Drive #2J, Hartford, VT 05001
MLS# 5063929Listed by: THE CLERKIN AGENCY, P.C. $235,000Active2 beds 1 baths1,056 sq. ft.
$235,000Active2 beds 1 baths1,056 sq. ft.133 Colonial Drive #206, Hartford, VT 05001
MLS# 5063783Listed by: KW VERMONT WOODSTOCK $429,000Active3 beds 2 baths1,344 sq. ft.
$429,000Active3 beds 2 baths1,344 sq. ft.1612 Hartford Avenue, Hartford, VT 05001
MLS# 5063538Listed by: SNYDER DONEGAN REAL ESTATE GROUP $210,000Active2 beds 1 baths968 sq. ft.
$210,000Active2 beds 1 baths968 sq. ft.133 Colonial Drive #407, Hartford, VT 05001
MLS# 5062311Listed by: THE CLERKIN AGENCY, P.C. $399,900Active4 beds 2 baths1,296 sq. ft.
$399,900Active4 beds 2 baths1,296 sq. ft.1668 Hartford Avenue, Hartford, VT 05001
MLS# 5062200Listed by: RE/MAX UPPER VALLEY $247,000Active5 beds 3 baths3,100 sq. ft.
$247,000Active5 beds 3 baths3,100 sq. ft.99 Depot Street, Hartford, VT 05088
MLS# 5058900Listed by: LISTWITHFREEDOM.COM $475,000Active0.5 Acres
$475,000Active0.5 Acres2577 Hartford Avenue #C, Hartford, VT 05001
MLS# 5052868Listed by: WWW.HOMEZU.COM
