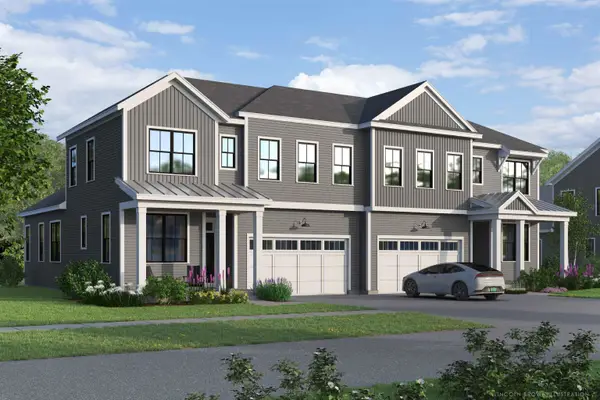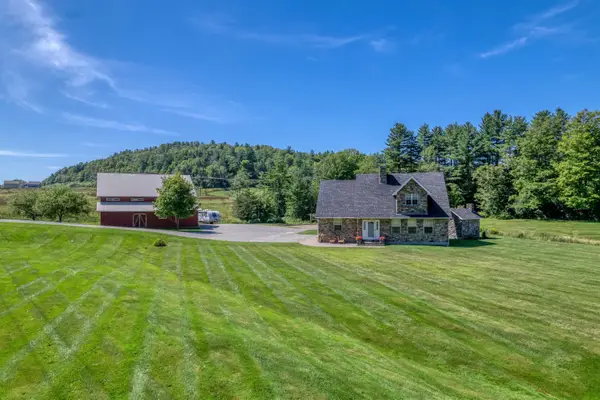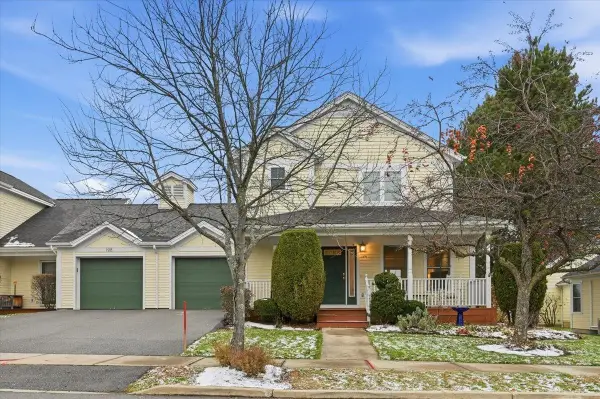240 North Brownell Road, Williston, VT 05495
Local realty services provided by:ERA Key Realty Services
240 North Brownell Road,Williston, VT 05495
$675,000
- 4 Beds
- 3 Baths
- 2,820 sq. ft.
- Single family
- Active
Listed by: the nancy jenkins team
Office: nancy jenkins real estate
MLS#:5060489
Source:PrimeMLS
Price summary
- Price:$675,000
- Price per sq. ft.:$213.34
About this home
Large family home with room for everyone, filled with thoughtful updates and style. The entry opens to a spacious living room and formal dining room with marble tile floors, perfect for gatherings. The open kitchen features granite countertops, backsplash, and new tile floors, flowing into a sunny breakfast nook. A cozy first-floor family room with slider leads to the rear deck for easy indoor-outdoor living. Updated baths include granite vanities and tiled details, with a convenient half bath off the foyer. Upstairs you’ll find four generous bedrooms including a primary suite with private bath and new finishes, plus a refreshed guest bath. The lower level expands your lifestyle with a recreation room, den, utility room, and storage. Enjoy mornings on the deck, afternoons at nearby Rossignol Park, and evenings just a short drive away in Burlington or Essex Junction. With UVM Medical Center, GlobalFoundries, and shopping all close by, this home blends comfort and convenience in one of the area’s best locations.
Contact an agent
Home facts
- Year built:1990
- Listing ID #:5060489
- Added:99 day(s) ago
- Updated:December 17, 2025 at 01:34 PM
Rooms and interior
- Bedrooms:4
- Total bathrooms:3
- Full bathrooms:2
- Living area:2,820 sq. ft.
Heating and cooling
- Heating:Baseboard, Hot Water
Structure and exterior
- Roof:Asphalt Shingle
- Year built:1990
- Building area:2,820 sq. ft.
- Lot area:0.65 Acres
Schools
- High school:Champlain Valley UHSD #15
- Middle school:Williston Central School
- Elementary school:Williston Central School
Utilities
- Sewer:Public Available
Finances and disclosures
- Price:$675,000
- Price per sq. ft.:$213.34
- Tax amount:$6,689 (2025)
New listings near 240 North Brownell Road
 $618,475Active2 beds 3 baths1,826 sq. ft.
$618,475Active2 beds 3 baths1,826 sq. ft.162 Alpine Drive #AN86, Williston, VT 05495-9116
MLS# 5070606Listed by: SNYDER GROUP, INC. $419,000Active3 beds 1 baths1,456 sq. ft.
$419,000Active3 beds 1 baths1,456 sq. ft.5170 Williston Road, Williston, VT 05495
MLS# 5071322Listed by: FLEX REALTY $280,000Active2 beds 2 baths1,361 sq. ft.
$280,000Active2 beds 2 baths1,361 sq. ft.131 Williston Woods Road, Williston, VT 05495
MLS# 5071145Listed by: COLDWELL BANKER HICKOK AND BOARDMAN $505,600Active3 beds 3 baths2,368 sq. ft.
$505,600Active3 beds 3 baths2,368 sq. ft.3257 St. George Road, Williston, VT 05495
MLS# 5070963Listed by: COLDWELL BANKER HICKOK AND BOARDMAN $757,400Active3 beds 3 baths2,198 sq. ft.
$757,400Active3 beds 3 baths2,198 sq. ft.148 Eden Street #AN25, Williston, VT 05495
MLS# 5070858Listed by: SNYDER GROUP, INC. $575,000Active3 beds 2 baths1,468 sq. ft.
$575,000Active3 beds 2 baths1,468 sq. ft.5047 Williston Road, Williston, VT 05495
MLS# 5070767Listed by: M REALTY $225,000Active2 beds 2 baths1,120 sq. ft.
$225,000Active2 beds 2 baths1,120 sq. ft.228 Stonehill Road, Williston, VT 05495
MLS# 5070497Listed by: CENTURY 21 NORTH EAST $779,900Active2 beds 2 baths1,939 sq. ft.
$779,900Active2 beds 2 baths1,939 sq. ft.435 Beaudry Lane #AN 24, Williston, VT 05495
MLS# 5070478Listed by: SNYDER GROUP, INC. $995,000Active3 beds 3 baths2,660 sq. ft.
$995,000Active3 beds 3 baths2,660 sq. ft.5956 St. George Road, Williston, VT 05495
MLS# 5059755Listed by: KW VERMONT $479,900Active2 beds 3 baths1,615 sq. ft.
$479,900Active2 beds 3 baths1,615 sq. ft.194 Commons Road, Williston, VT 05495
MLS# 5070092Listed by: FLEX REALTY
