Lot 25-12 Northridge Subdivision, Williston, VT 05495
Local realty services provided by:ERA Key Realty Services
Lot 25-12 Northridge Subdivision,Williston, VT 05495
$599,900
- 3 Beds
- 3 Baths
- 1,600 sq. ft.
- Single family
- Active
Listed by: connor johnsonPhone: 802-391-4224
Office: kw vermont
MLS#:5066020
Source:PrimeMLS
Price summary
- Price:$599,900
- Price per sq. ft.:$260.37
About this home
ONLY TWO HOMES REMAIN IN THE BRAND NEW NORTHRIDGE SUBDISION! Welcome home to 25-12 in the beautiful new construction neighborhood, Northridge, conveniently situated off the well established Southridge Neighborhood in Williston, VT. A brand-new, move-in ready townhouse perfectly timed for those looking to settle in before the holidays. Tucked within Williston’s most sought-after new community, this home offers the best of both worlds: peaceful surroundings with easy access to Taft’s Corners, I-89, shopping, dining, and top-rated schools. Thoughtfully designed with 9’ ceilings, warm wood floors throughout the entire main level, granite countertops, and stainless steel appliances, the open-concept layout is filled with natural light and modern style. Upstairs, three spacious bedrooms include a master suite with a walk-in closet and private bath, while the full basement provides room to expand or store. With 44 acres of land in total; over half preserved as open green space, plus neighborhood walking paths, a pool, playground, and access to Williston’s extensive bike path network, Northridge offers both beauty and community. With construction complete and ready for immediate occupancy, this is your chance to claim one of the final available townhomes before it’s gone. Call today to schedule your appointment and capitalize on this tremendous opportunity.
Contact an agent
Home facts
- Year built:2025
- Listing ID #:5066020
- Added:119 day(s) ago
- Updated:February 10, 2026 at 11:30 AM
Rooms and interior
- Bedrooms:3
- Total bathrooms:3
- Full bathrooms:2
- Living area:1,600 sq. ft.
Heating and cooling
- Cooling:Central AC
- Heating:Forced Air
Structure and exterior
- Roof:Asphalt Shingle
- Year built:2025
- Building area:1,600 sq. ft.
Schools
- High school:Champlain Valley UHSD #15
- Middle school:Williston Central School
- Elementary school:Williston Central School
Utilities
- Sewer:Public Available
Finances and disclosures
- Price:$599,900
- Price per sq. ft.:$260.37
- Tax amount:$2,602 (2024)
New listings near Lot 25-12 Northridge Subdivision
- New
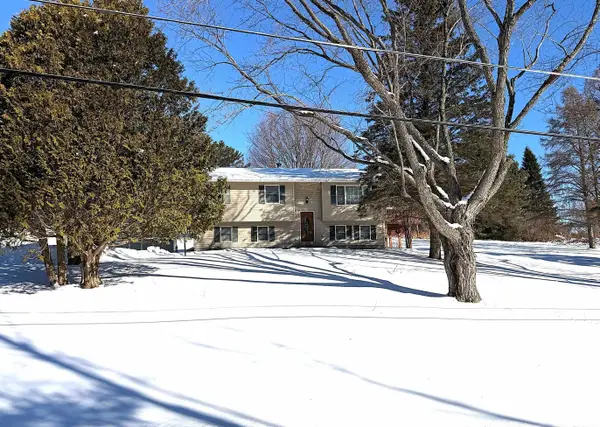 $550,000Active3 beds 2 baths1,498 sq. ft.
$550,000Active3 beds 2 baths1,498 sq. ft.318 Oak Knoll Road, Williston, VT 05495
MLS# 5075745Listed by: CHENETTE REAL ESTATE - New
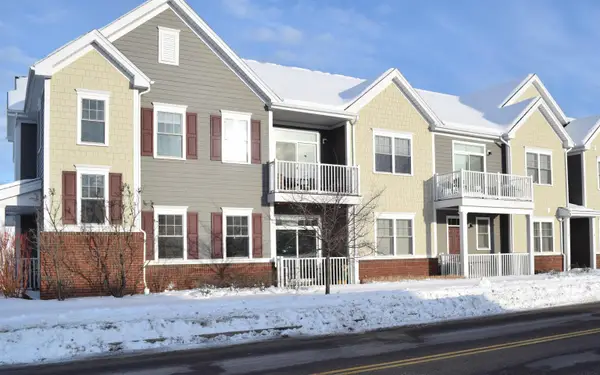 $479,000Active2 beds 2 baths1,345 sq. ft.
$479,000Active2 beds 2 baths1,345 sq. ft.155 Holland Lane, Williston, VT 05495
MLS# 5075834Listed by: KW VERMONT - New
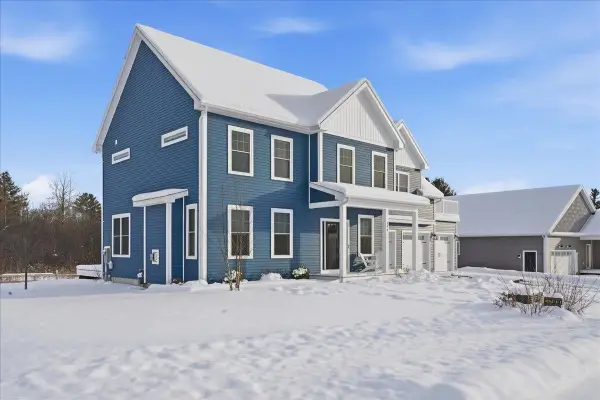 $925,000Active4 beds 3 baths2,525 sq. ft.
$925,000Active4 beds 3 baths2,525 sq. ft.343 Chloe Circle, Williston, VT 05495
MLS# 5075806Listed by: KW VERMONT - Open Sat, 11am to 1pm
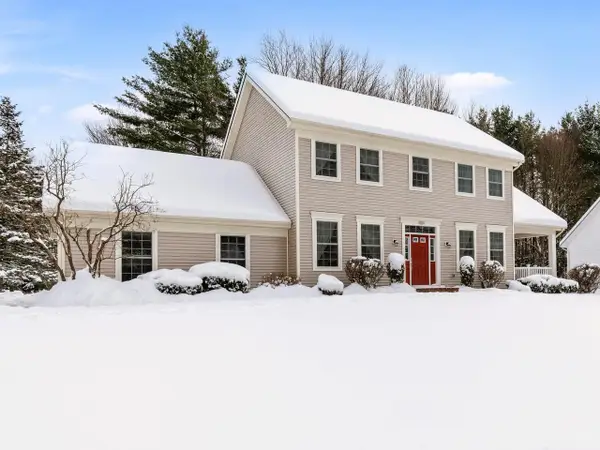 $779,900Active3 beds 3 baths2,433 sq. ft.
$779,900Active3 beds 3 baths2,433 sq. ft.85 Barrett Lane, Williston, VT 05495
MLS# 5075309Listed by: COLDWELL BANKER HICKOK AND BOARDMAN - Open Sun, 12 to 2pm
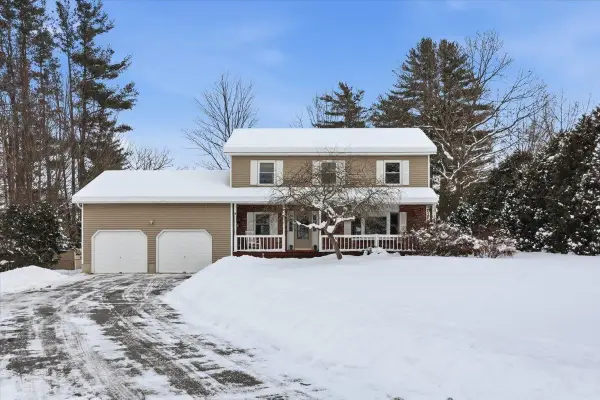 $639,900Active4 beds 3 baths2,382 sq. ft.
$639,900Active4 beds 3 baths2,382 sq. ft.83 Kirby Lane, Williston, VT 05495
MLS# 5075122Listed by: GERI REILLY REAL ESTATE 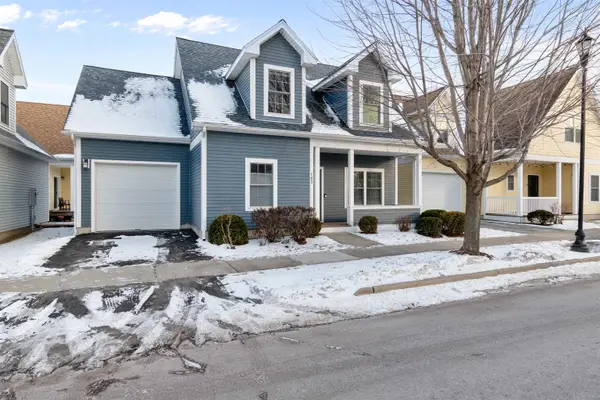 $499,900Active2 beds 3 baths1,758 sq. ft.
$499,900Active2 beds 3 baths1,758 sq. ft.165 Day Lane, Williston, VT 05495
MLS# 5074861Listed by: FLEX REALTY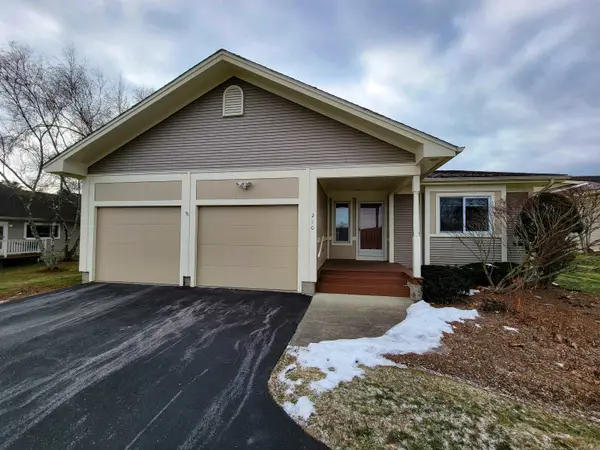 $525,000Active3 beds 3 baths2,523 sq. ft.
$525,000Active3 beds 3 baths2,523 sq. ft.210 Meadowrun Road, Williston, VT 05495
MLS# 5074307Listed by: PREFERRED PROPERTIES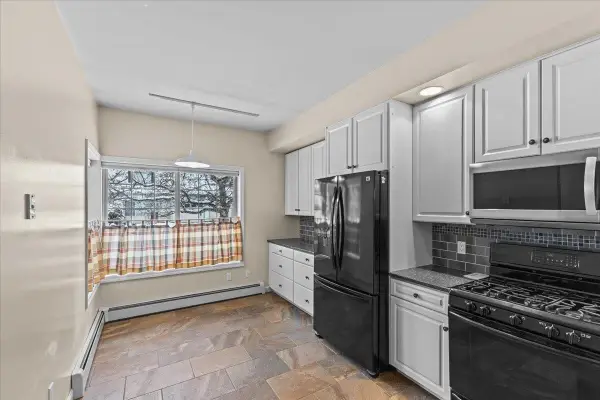 $459,900Pending3 beds 3 baths2,008 sq. ft.
$459,900Pending3 beds 3 baths2,008 sq. ft.3 Forest Run Road, Williston, VT 05495
MLS# 5074240Listed by: RE/MAX NORTH PROFESSIONALS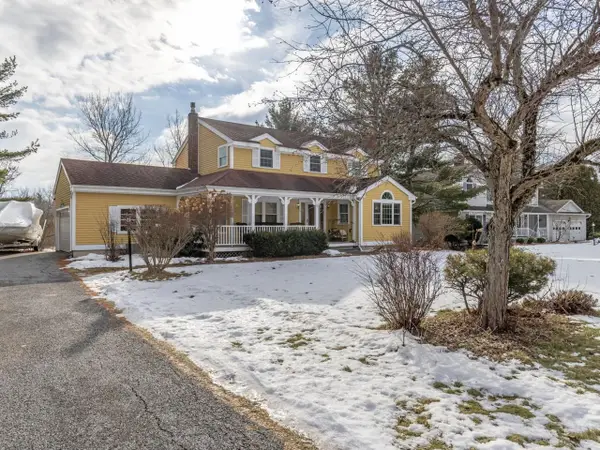 $760,000Pending3 beds 3 baths2,304 sq. ft.
$760,000Pending3 beds 3 baths2,304 sq. ft.154 Southfield Drive, Williston, VT 05495
MLS# 5074017Listed by: COLDWELL BANKER HICKOK AND BOARDMAN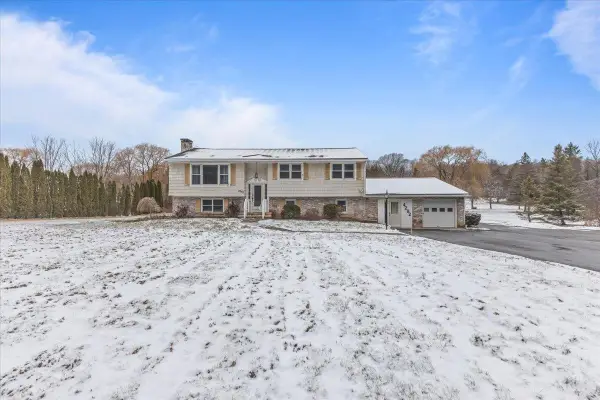 $495,000Pending4 beds 4 baths2,988 sq. ft.
$495,000Pending4 beds 4 baths2,988 sq. ft.4292 South Brownell Road, Williston, VT 05495
MLS# 5072910Listed by: KELL AND COMPANY

