447 Highlands Drive, Williston, VT 05495
Local realty services provided by:ERA Key Realty Services
447 Highlands Drive,Williston, VT 05495
$1,925,000
- 6 Beds
- 6 Baths
- 7,940 sq. ft.
- Single family
- Active
Listed by: madison roberge
Office: ridgeline real estate
MLS#:5063838
Source:PrimeMLS
Price summary
- Price:$1,925,000
- Price per sq. ft.:$220.03
- Monthly HOA dues:$84.17
About this home
Perched at the quiet end of a cul-de-sac in Williston’s Oak Hill neighborhood, this nearly 8,000 sq ft contemporary estate offers panoramic lake and mountain views, Mediterranean-inspired details, and resort-style living perfect for hosting the holidays. Set on 1.92 private acres, the property features an in-ground pool, expansive stone patios, and west-facing sunsets that light up every gathering space. Inside, vaulted ceilings, multiple fireplaces, and custom stonework anchor an open layout designed for entertaining. The chef’s kitchen with butler’s pantry, wet bar, and sunlit breakfast room flows seamlessly into the dining room and view-filled great room—an ideal setting for holiday dinners and winter celebrations. A main-level en suite offers flexible use for guests or multigenerational living. Upstairs, the primary suite includes a private balcony, fireplace, whirlpool tub with its own hearth, steam shower, walk-in closet, and a hexagonal retreat perfect for quiet mornings. Additional bedrooms and flex spaces provide room for large households or long-term visitors. The walkout lower level opens directly to the pool area and offers a family room, fitness or recreation spaces, workshop, and abundant storage—excellent for game nights, movie marathons, or creating an in-law or guest suite. With a three-car garage, multiple outdoor living zones, strong mechanical systems, and easy access to Williston, Burlington, and I-89, this estate delivers privacy, scale, and comfort.
Contact an agent
Home facts
- Year built:2006
- Listing ID #:5063838
- Added:49 day(s) ago
- Updated:November 20, 2025 at 05:24 PM
Rooms and interior
- Bedrooms:6
- Total bathrooms:6
- Full bathrooms:5
- Living area:7,940 sq. ft.
Heating and cooling
- Cooling:Central AC, Multi-zone
- Heating:Multi Zone, Radiant
Structure and exterior
- Roof:Asphalt Shingle
- Year built:2006
- Building area:7,940 sq. ft.
- Lot area:1.92 Acres
Schools
- High school:Champlain Valley UHSD #15
- Middle school:Williston Central School
- Elementary school:Williston Central School
Utilities
- Sewer:Community, Septic Shared
Finances and disclosures
- Price:$1,925,000
- Price per sq. ft.:$220.03
- Tax amount:$28,487 (2025)
New listings near 447 Highlands Drive
- New
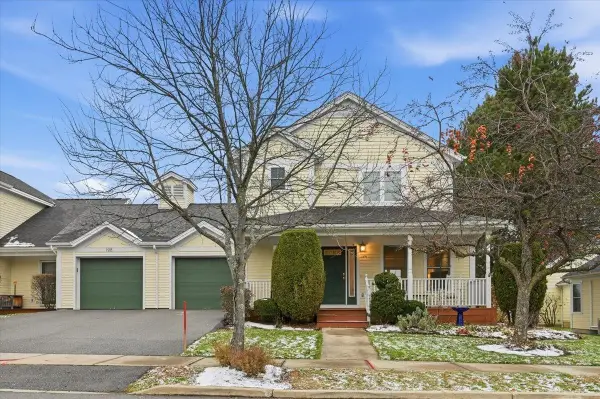 $479,900Active2 beds 3 baths1,615 sq. ft.
$479,900Active2 beds 3 baths1,615 sq. ft.194 Commons Road, Williston, VT 05495
MLS# 5070092Listed by: FLEX REALTY - New
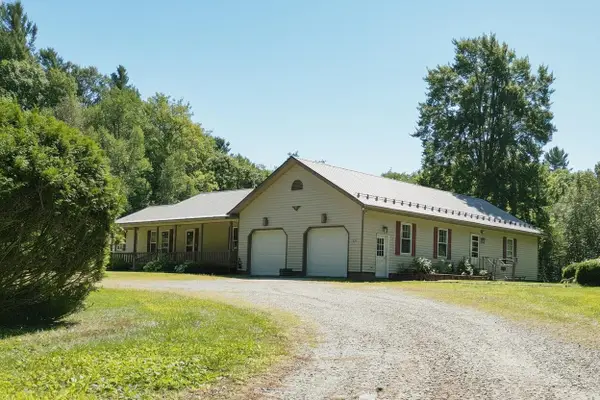 $850,000Active2 beds 2 baths3,611 sq. ft.
$850,000Active2 beds 2 baths3,611 sq. ft.255 Mud Pond Road, Williston, VT 05495
MLS# 5069866Listed by: NANCY JENKINS REAL ESTATE - New
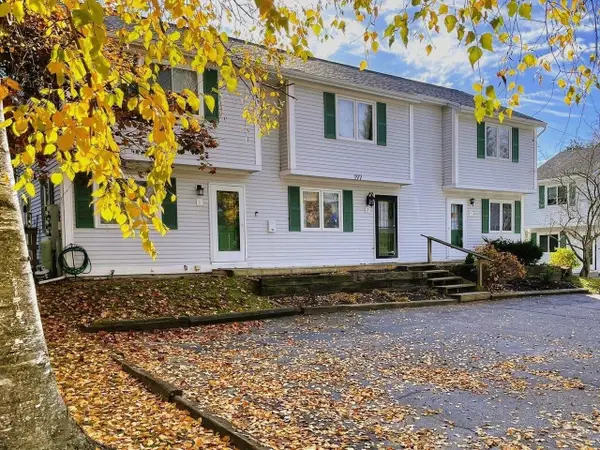 $329,000Active2 beds 1 baths1,218 sq. ft.
$329,000Active2 beds 1 baths1,218 sq. ft.197 James Brown Drive #3, Williston, VT 05495
MLS# 5069112Listed by: COLDWELL BANKER HICKOK AND BOARDMAN - New
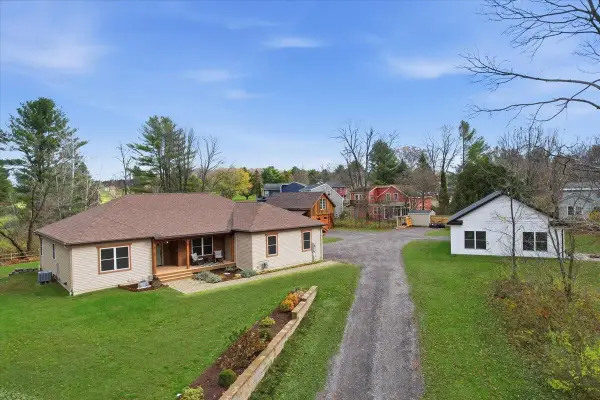 $1,195,000Active4 beds 2 baths4,800 sq. ft.
$1,195,000Active4 beds 2 baths4,800 sq. ft.55-57 Lefebvre Lane, Williston, VT 05495
MLS# 5069120Listed by: GERI REILLY REAL ESTATE 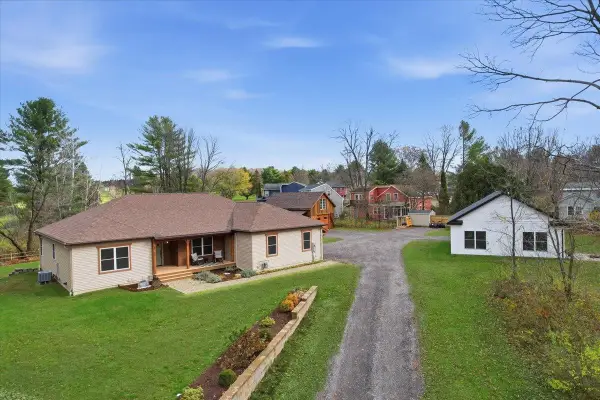 $1,195,000Active3 beds 3 baths4,800 sq. ft.
$1,195,000Active3 beds 3 baths4,800 sq. ft.55-57 Lefebvre Lane, Williston, VT 05495
MLS# 5068886Listed by: GERI REILLY REAL ESTATE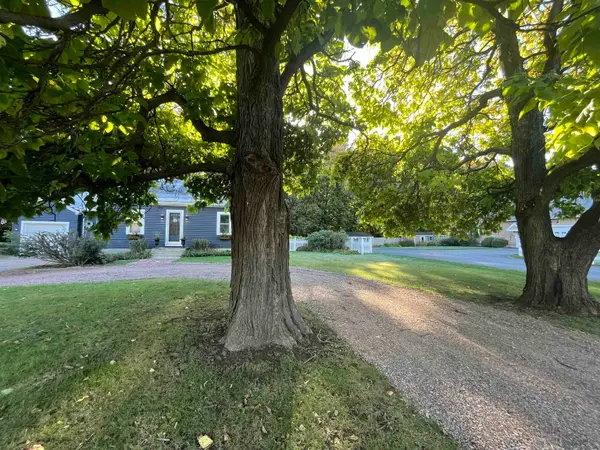 $515,000Active4 beds 2 baths2,276 sq. ft.
$515,000Active4 beds 2 baths2,276 sq. ft.883 S Brownell Road, Williston, VT 05495
MLS# 5068346Listed by: OWNERENTRY.COM $270,000Active2 beds 2 baths1,144 sq. ft.
$270,000Active2 beds 2 baths1,144 sq. ft.204 Stonehill Road, Williston, VT 05495
MLS# 5067647Listed by: POLLI PROPERTIES $1,190,000Pending4 beds 4 baths4,616 sq. ft.
$1,190,000Pending4 beds 4 baths4,616 sq. ft.144 Hillcrest Lane, Williston, VT 05495
MLS# 5067756Listed by: KW VERMONT- Open Sun, 11am to 1pm
 $499,900Active2 beds 3 baths1,900 sq. ft.
$499,900Active2 beds 3 baths1,900 sq. ft.156 Commons Road, Williston, VT 05495
MLS# 5067897Listed by: GERI REILLY REAL ESTATE  $449,000Active3 beds 3 baths1,544 sq. ft.
$449,000Active3 beds 3 baths1,544 sq. ft.160 Hickory Hill Road, Williston, VT 05495
MLS# 5067926Listed by: COLDWELL BANKER HICKOK AND BOARDMAN
