68 Sharon Drive, Williston, VT 05495
Local realty services provided by:ERA Key Realty Services
68 Sharon Drive,Williston, VT 05495
$499,000
- 3 Beds
- 2 Baths
- 1,748 sq. ft.
- Single family
- Active
Listed by:jeffrey amato
Office:vermont real estate company
MLS#:5062927
Source:PrimeMLS
Price summary
- Price:$499,000
- Price per sq. ft.:$218.09
About this home
Welcome to 68 Sharon Drive — a charming 3-bedroom home nestled in a quiet Williston neighborhood, offering the perfect blend of suburban comfort and convenient access to local amenities. This well-maintained property features attractive curb appeal with beautifully landscaped grounds, a newly paved driveway, and steps leading to an expansive backyard. Inside, the main level boasts an open and airy layout with gleaming hardwood floors and plenty of light, offering both functionality and comfort for everyday living. Step into the inviting three-season porch, which opens to a spacious two-tiered deck — perfect for relaxing or entertaining — all overlooking a large, private backyard. The lower level is full of potential, currently used as a music room, office, workshop, and laundry/utility space, and ready for your finishing touches to truly make it your own. Whether you're looking for peace and privacy or proximity to schools, shopping, and recreation, this home offers the best of both worlds.
Contact an agent
Home facts
- Year built:1966
- Listing ID #:5062927
- Added:2 day(s) ago
- Updated:September 28, 2025 at 10:27 AM
Rooms and interior
- Bedrooms:3
- Total bathrooms:2
- Full bathrooms:1
- Living area:1,748 sq. ft.
Heating and cooling
- Cooling:Central AC
- Heating:Hot Air
Structure and exterior
- Roof:Asphalt Shingle
- Year built:1966
- Building area:1,748 sq. ft.
- Lot area:0.57 Acres
Schools
- High school:Champlain Valley UHSD #15
- Middle school:Williston Central School
- Elementary school:Allen Brook Elementary School
Utilities
- Sewer:Public Available
Finances and disclosures
- Price:$499,000
- Price per sq. ft.:$218.09
- Tax amount:$5,864 (2025)
New listings near 68 Sharon Drive
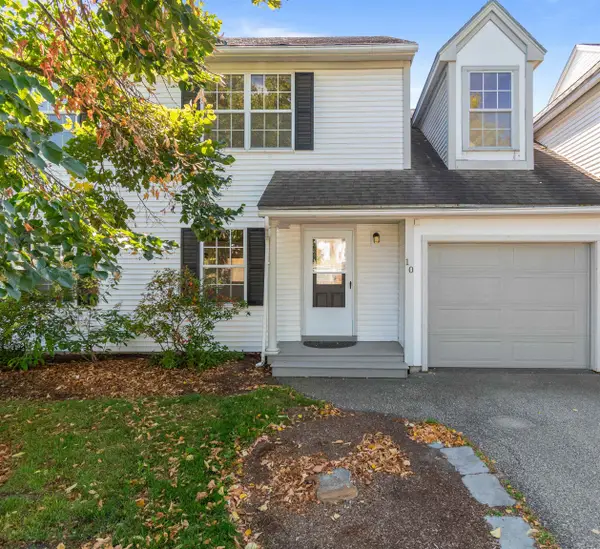 $459,000Pending3 beds 3 baths1,862 sq. ft.
$459,000Pending3 beds 3 baths1,862 sq. ft.10 Kristen Court, Williston, VT 05495
MLS# 5062621Listed by: EXP REALTY- New
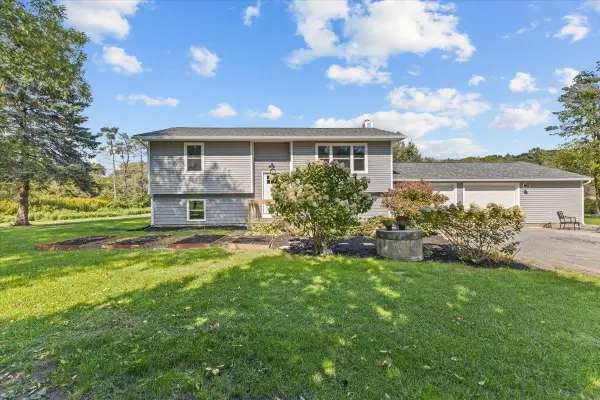 $675,000Active4 beds 2 baths1,786 sq. ft.
$675,000Active4 beds 2 baths1,786 sq. ft.1029 Old Creamery Road, Williston, VT 05495
MLS# 5062236Listed by: FLAT FEE REAL ESTATE - New
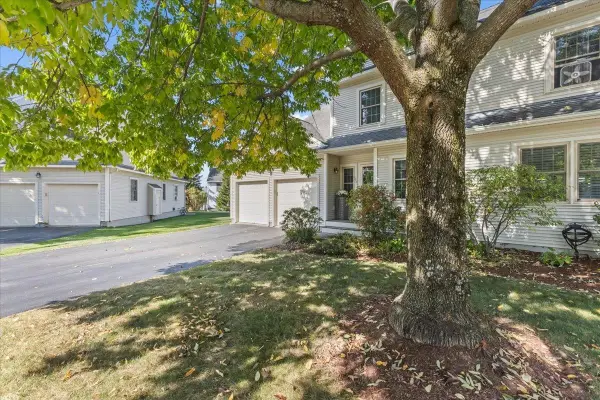 $598,000Active3 beds 4 baths2,576 sq. ft.
$598,000Active3 beds 4 baths2,576 sq. ft.104 Chelsea Place, Williston, VT 05495
MLS# 5062239Listed by: FLAT FEE REAL ESTATE - New
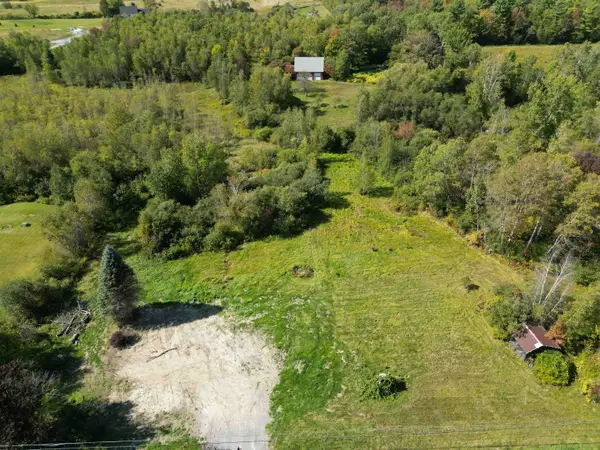 $375,000Active1.96 Acres
$375,000Active1.96 Acres3020 South Road, Williston, VT 05495
MLS# 5062150Listed by: NANCY JENKINS REAL ESTATE - New
 $529,000Active3 beds 2 baths1,471 sq. ft.
$529,000Active3 beds 2 baths1,471 sq. ft.232 Lefebvre Lane, Williston, VT 05495
MLS# 5062006Listed by: COLDWELL BANKER HICKOK AND BOARDMAN 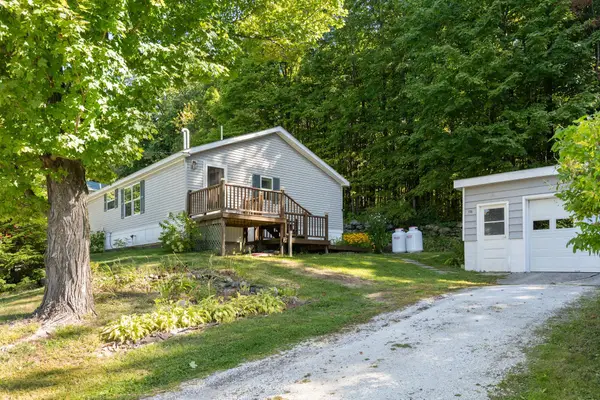 $289,900Pending3 beds 2 baths1,404 sq. ft.
$289,900Pending3 beds 2 baths1,404 sq. ft.725 Porterwood Drive, Williston, VT 05495
MLS# 5061959Listed by: RE/MAX NORTH PROFESSIONALS $289,900Pending3 beds 2 baths1,404 sq. ft.
$289,900Pending3 beds 2 baths1,404 sq. ft.725 Porterwood Drive, Williston, VT 05495
MLS# 5061937Listed by: RE/MAX NORTH PROFESSIONALS- New
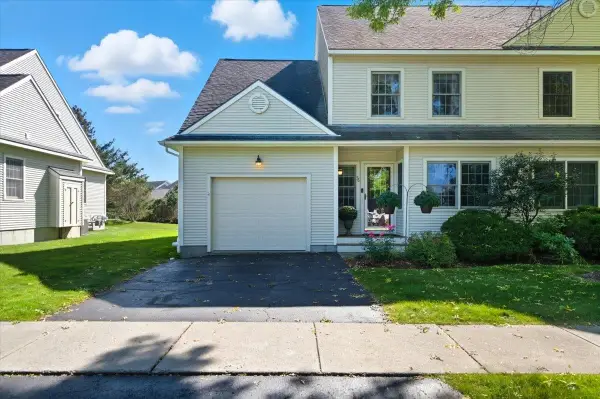 $509,000Active3 beds 3 baths1,962 sq. ft.
$509,000Active3 beds 3 baths1,962 sq. ft.56 Chelsea Place, Williston, VT 05495
MLS# 5061926Listed by: KW VERMONT - Open Sun, 11am to 1pm
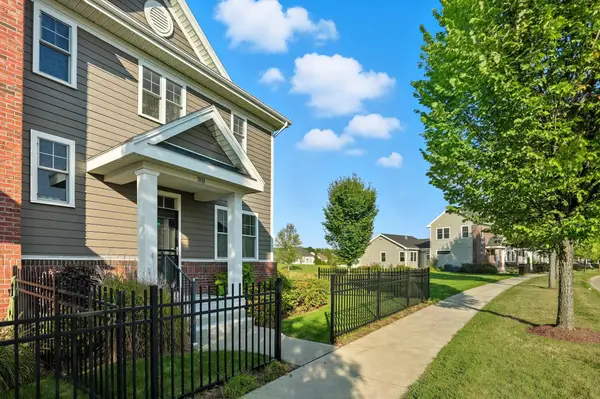 $539,900Pending2 beds 3 baths1,520 sq. ft.
$539,900Pending2 beds 3 baths1,520 sq. ft.301 Zephyr Road, Williston, VT 05495
MLS# 5061494Listed by: BHHS VERMONT REALTY GROUP/S BURLINGTON
