699 Nob Hill Road, Williston, VT 05495
Local realty services provided by:ERA Key Realty Services
699 Nob Hill Road,Williston, VT 05495
$1,350,000
- 3 Beds
- 3 Baths
- 2,624 sq. ft.
- Single family
- Active
Listed by: mary palmer
Office: four seasons sotheby's int'l realty
MLS#:5059850
Source:PrimeMLS
Price summary
- Price:$1,350,000
- Price per sq. ft.:$261.63
About this home
Perched atop Nob Hill Road on 6.49 private acres, this custom-built craftsman home was designed to capture Vermont’s natural beauty with abundant sunlight, sweeping views, and complete privacy. Quality is evident throughout with a solid 8ft mahogany entry door, Pella windows, and gleaming hardwood floors complement the home’s layout. The stunning living room features a two-story ceiling, walls of glass, and a dramatic fieldstone wall built with stones repurposed from an existing stone wall on the property. The heart of the home is the recently updated kitchen with custom maple and cherry cabinetry by local craftsman Tom Moore, an oversized granite island, Sub-Zero refrigerator, and Viking range—perfect for gatherings large or small. The main-level primary suite is a serene retreat with a spa-like bath, tiled walk-in shower and oversized walk-through closet. A spacious mudroom and laundry area with direct access to a fenced dog run adds everyday convenience. Upstairs, a sunlit landing overlooks the living room with breathtaking mountain views, alongside two bedrooms and a full bath. A large unfinished bonus room with dormers offers endless potential for a home office, gym, or studio. The walkout lower level provides additional space for a workshop or recreation space. Offering a rare blend of seclusion and accessibility, this home is just minutes from Williston Village, Burlington International Airport, and UVM Medical Center. Winner of the 1995 Better Homes Award-SF Home.
Contact an agent
Home facts
- Year built:1993
- Listing ID #:5059850
- Added:160 day(s) ago
- Updated:February 10, 2026 at 11:30 AM
Rooms and interior
- Bedrooms:3
- Total bathrooms:3
- Full bathrooms:2
- Living area:2,624 sq. ft.
Heating and cooling
- Heating:Baseboard, Oil, Radiant Floor
Structure and exterior
- Year built:1993
- Building area:2,624 sq. ft.
- Lot area:6.49 Acres
Schools
- High school:Champlain Valley UHSD #15
- Middle school:Williston Central School
- Elementary school:Allen Brook Elementary School
Utilities
- Sewer:Leach Field, Septic
Finances and disclosures
- Price:$1,350,000
- Price per sq. ft.:$261.63
- Tax amount:$13,924 (2025)
New listings near 699 Nob Hill Road
- New
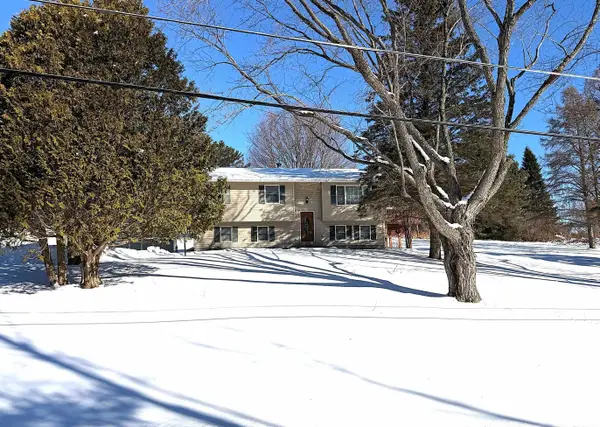 $550,000Active3 beds 2 baths1,498 sq. ft.
$550,000Active3 beds 2 baths1,498 sq. ft.318 Oak Knoll Road, Williston, VT 05495
MLS# 5075745Listed by: CHENETTE REAL ESTATE - New
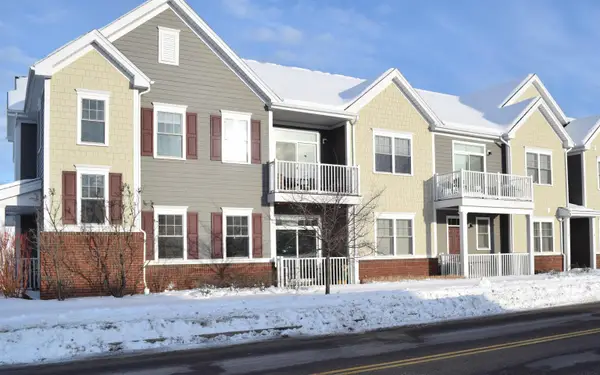 $479,000Active2 beds 2 baths1,345 sq. ft.
$479,000Active2 beds 2 baths1,345 sq. ft.155 Holland Lane, Williston, VT 05495
MLS# 5075834Listed by: KW VERMONT - New
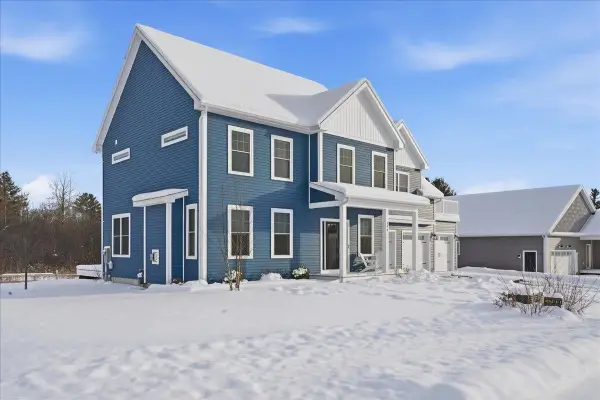 $925,000Active4 beds 3 baths2,525 sq. ft.
$925,000Active4 beds 3 baths2,525 sq. ft.343 Chloe Circle, Williston, VT 05495
MLS# 5075806Listed by: KW VERMONT - Open Sat, 11am to 1pm
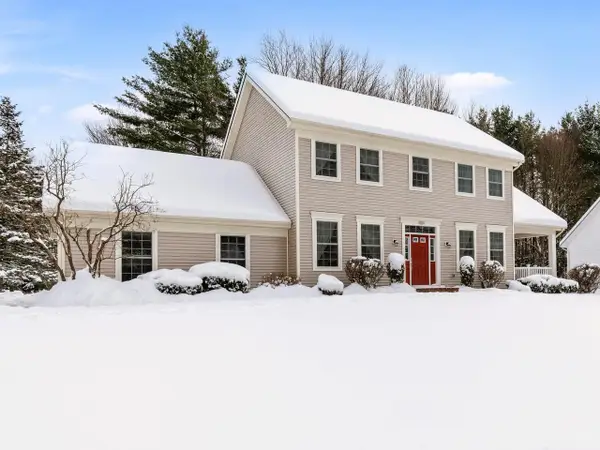 $779,900Active3 beds 3 baths2,433 sq. ft.
$779,900Active3 beds 3 baths2,433 sq. ft.85 Barrett Lane, Williston, VT 05495
MLS# 5075309Listed by: COLDWELL BANKER HICKOK AND BOARDMAN - Open Sun, 12 to 2pm
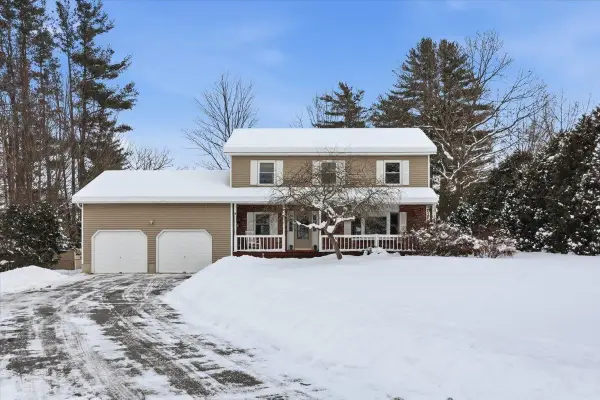 $639,900Active4 beds 3 baths2,382 sq. ft.
$639,900Active4 beds 3 baths2,382 sq. ft.83 Kirby Lane, Williston, VT 05495
MLS# 5075122Listed by: GERI REILLY REAL ESTATE 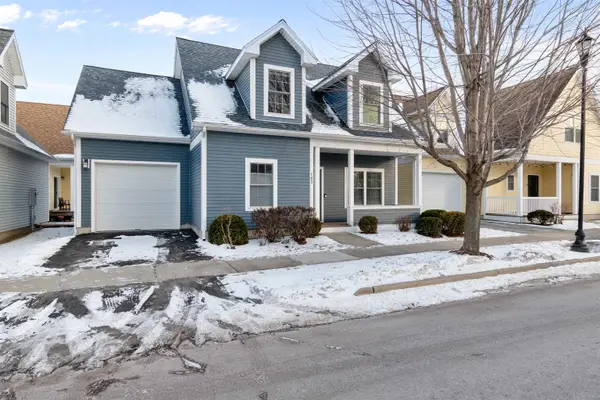 $499,900Active2 beds 3 baths1,758 sq. ft.
$499,900Active2 beds 3 baths1,758 sq. ft.165 Day Lane, Williston, VT 05495
MLS# 5074861Listed by: FLEX REALTY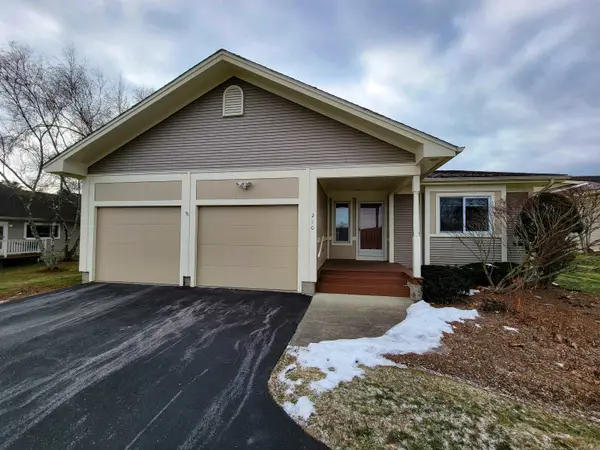 $525,000Active3 beds 3 baths2,523 sq. ft.
$525,000Active3 beds 3 baths2,523 sq. ft.210 Meadowrun Road, Williston, VT 05495
MLS# 5074307Listed by: PREFERRED PROPERTIES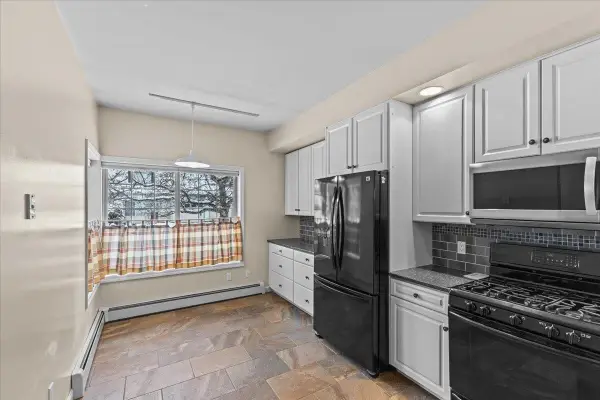 $459,900Pending3 beds 3 baths2,008 sq. ft.
$459,900Pending3 beds 3 baths2,008 sq. ft.3 Forest Run Road, Williston, VT 05495
MLS# 5074240Listed by: RE/MAX NORTH PROFESSIONALS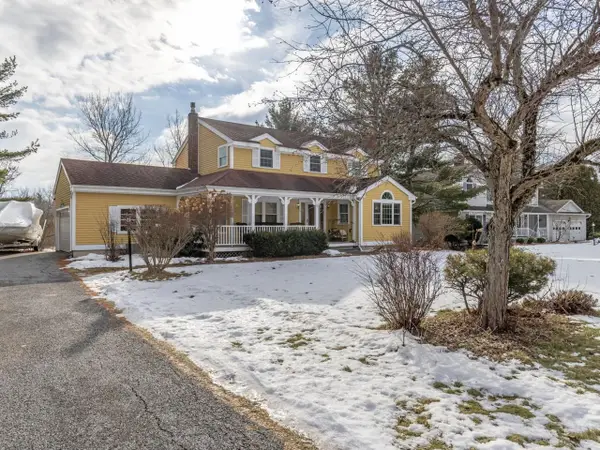 $760,000Pending3 beds 3 baths2,304 sq. ft.
$760,000Pending3 beds 3 baths2,304 sq. ft.154 Southfield Drive, Williston, VT 05495
MLS# 5074017Listed by: COLDWELL BANKER HICKOK AND BOARDMAN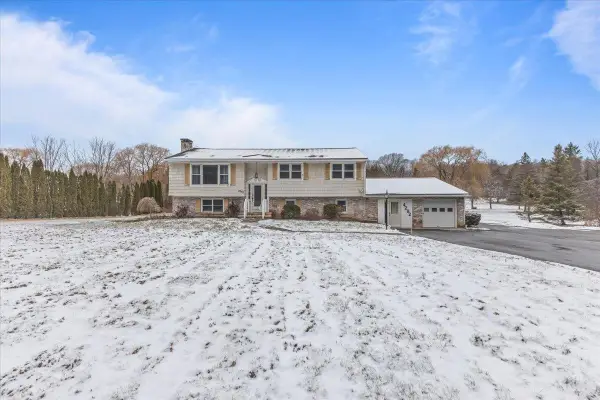 $495,000Pending4 beds 4 baths2,988 sq. ft.
$495,000Pending4 beds 4 baths2,988 sq. ft.4292 South Brownell Road, Williston, VT 05495
MLS# 5072910Listed by: KELL AND COMPANY

