11 Corriveau Way, Wilmington, VT 05360
Local realty services provided by:ERA Key Realty Services

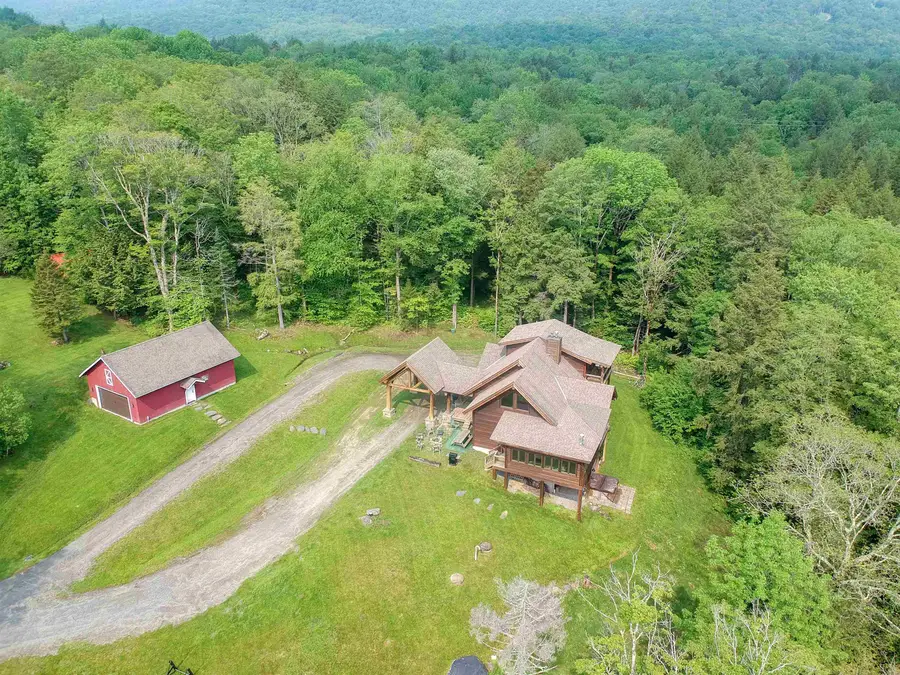
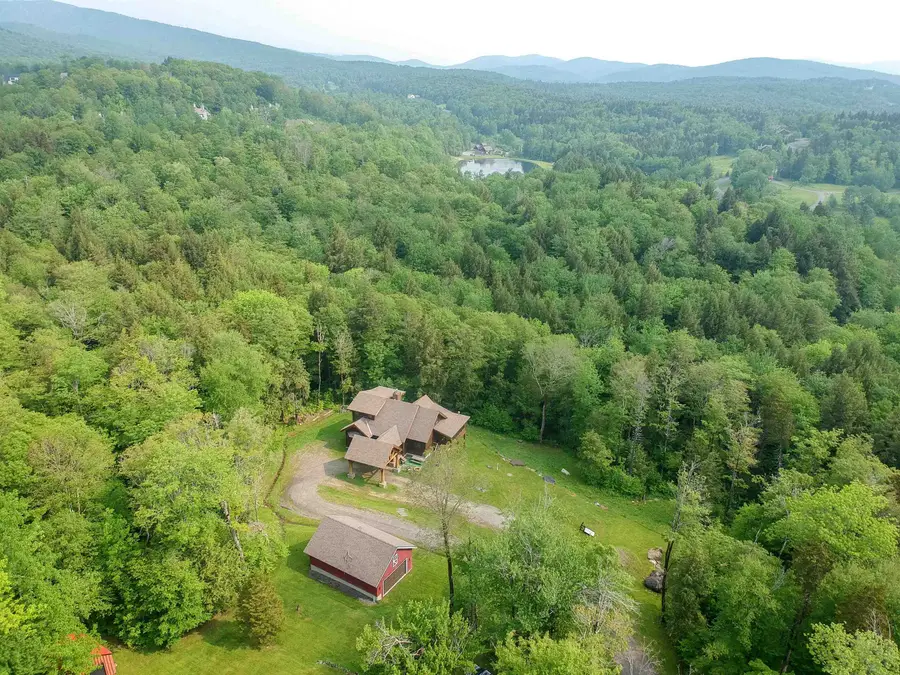
Listed by:steve goldfarb
Office:deerfield valley real estate
MLS#:5048146
Source:PrimeMLS
Price summary
- Price:$1,395,000
- Price per sq. ft.:$324.42
- Monthly HOA dues:$27.08
About this home
Nestled in Vermont's Green Mountains, this stunning mountain home blends rustic beauty with modern luxury. Minutes from the exclusive Hermitage Club (property adjacent) in Wilmington, with private skiing, hiking, & a lifestyle enveloped in natural beauty. Built by Precision Craft Log & Timber Homes, the residence features hand-selected & hewned Idaho cedar logs & spans 4,125 square feet. Non-settling system, with SIP makes for superior durbility, sustainability, energy efficiency. Circular driveway leads to a spacious mudroom, opening to a cozy family room. The great room, with soaring ceilings & a floor-to-ceiling stone fireplace, is perfect for gatherings, while the luxurious kitchen boasts a leathered granite island. An 800-square-foot enclosed porch with heated floors & a gas "woodstove" expands the living space, the deck with a chiminea fireplace offers a serene setting for evenings under the stars. The main floor includes a bunkroom and guest room, while the master suite upstairs provides a private retreat with stunning mountain views, heated bath floors with walk-in steam shower. A sleeping loft area upstairs as well. The lower level features a playroom, bedroom, bathroom & Arctic Spa hot tub out the sliders. A 20’ x 40’ "toy box" barn accommodates cars & recreational equipment, smart-home technologies offer convenience. With direct access to VAST snowmobile trails & the Hermitage Club’s world-class amenities, this home offers a perfect blend of adventure & serenity.
Contact an agent
Home facts
- Year built:2015
- Listing Id #:5048146
- Added:51 day(s) ago
- Updated:August 12, 2025 at 10:24 AM
Rooms and interior
- Bedrooms:4
- Total bathrooms:4
- Full bathrooms:2
- Living area:4,200 sq. ft.
Heating and cooling
- Cooling:Central AC
- Heating:Forced Air, Multi Zone
Structure and exterior
- Roof:Shingle
- Year built:2015
- Building area:4,200 sq. ft.
- Lot area:3.06 Acres
Schools
- High school:Twin Valley High School
- Middle school:Twin Valley Middle School
- Elementary school:Deerfield Valley Elem. Sch
Utilities
- Sewer:Leach Field, On Site Septic Exists, Private, Septic
Finances and disclosures
- Price:$1,395,000
- Price per sq. ft.:$324.42
- Tax amount:$13,468 (2024)
New listings near 11 Corriveau Way
- New
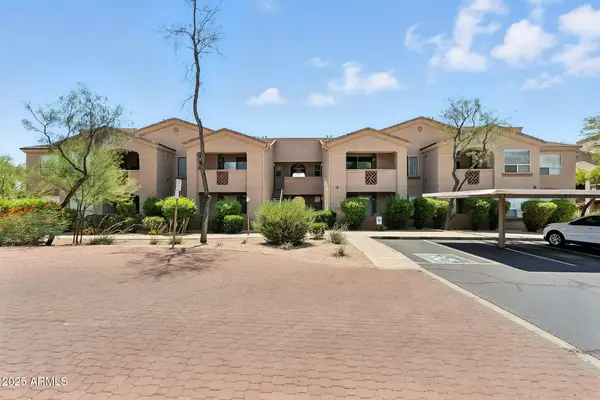 $282,500Active1 beds 1 baths742 sq. ft.
$282,500Active1 beds 1 baths742 sq. ft.29606 N Tatum Boulevard #149, Cave Creek, AZ 85331
MLS# 6905846Listed by: HOMESMART - New
 $759,900Active4 beds 3 baths2,582 sq. ft.
$759,900Active4 beds 3 baths2,582 sq. ft.44622 N 41st Drive, Phoenix, AZ 85087
MLS# 6905865Listed by: REALTY ONE GROUP - New
 $800,000Active3 beds 3 baths2,661 sq. ft.
$800,000Active3 beds 3 baths2,661 sq. ft.42019 N Golf Crest Road, Anthem, AZ 85086
MLS# 6905695Listed by: MOMENTUM BROKERS LLC - New
 $369,000Active3 beds 2 baths1,475 sq. ft.
$369,000Active3 beds 2 baths1,475 sq. ft.10761 W Beaubien Drive, Peoria, AZ 85373
MLS# 6905719Listed by: BERKSHIRE HATHAWAY HOMESERVICES ARIZONA PROPERTIES - New
 $872,216Active4 beds 3 baths2,770 sq. ft.
$872,216Active4 beds 3 baths2,770 sq. ft.7392 W Gambit Trail, Peoria, AZ 85383
MLS# 6905720Listed by: HOMELOGIC REAL ESTATE - New
 $423,900Active2 beds 2 baths1,448 sq. ft.
$423,900Active2 beds 2 baths1,448 sq. ft.9064 W Marco Polo Road, Peoria, AZ 85382
MLS# 6905736Listed by: HOMESMART - New
 $314,000Active2 beds 3 baths1,030 sq. ft.
$314,000Active2 beds 3 baths1,030 sq. ft.2150 W Alameda Road #1390, Phoenix, AZ 85085
MLS# 6905768Listed by: HOMESMART - New
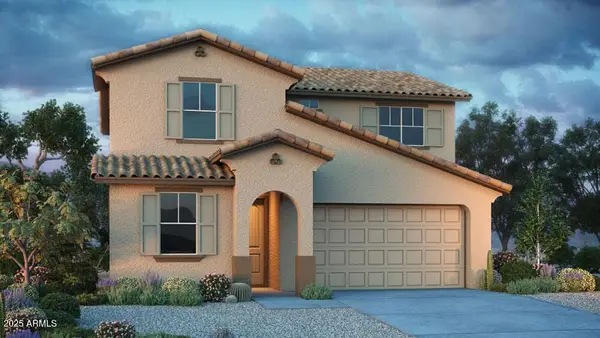 $598,744Active4 beds 3 baths2,373 sq. ft.
$598,744Active4 beds 3 baths2,373 sq. ft.32597 N 122nd Lane, Peoria, AZ 85383
MLS# 6905690Listed by: TAYLOR MORRISON (MLS ONLY) - New
 $650,000Active3 beds 2 baths2,165 sq. ft.
$650,000Active3 beds 2 baths2,165 sq. ft.21379 N 105th Avenue, Peoria, AZ 85382
MLS# 6905661Listed by: BROKERS HUB REALTY, LLC - New
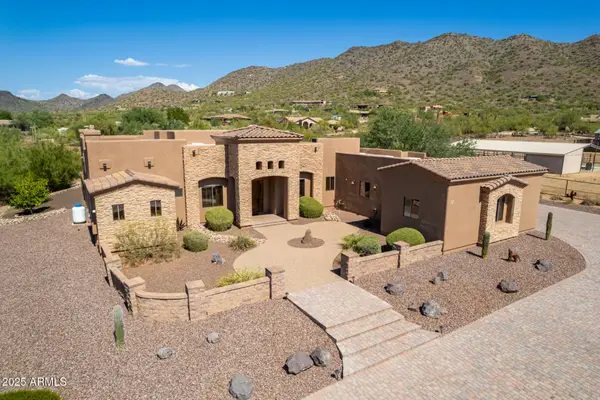 $1,385,000Active4 beds 3 baths3,264 sq. ft.
$1,385,000Active4 beds 3 baths3,264 sq. ft.3730 E Cloud Road, Cave Creek, AZ 85331
MLS# 6905634Listed by: DAISY DREAM HOMES REAL ESTATE, LLC
