14 Tarheel Trail, Wilmington, VT 05363
Local realty services provided by:ERA Key Realty Services
14 Tarheel Trail,Wilmington, VT 05363
$2,197,000
- 5 Beds
- 5 Baths
- 5,110 sq. ft.
- Single family
- Active
Listed by: adam palmiterOff: 802-464-8900
Office: berkley & veller greenwood/dover
MLS#:5059352
Source:PrimeMLS
Price summary
- Price:$2,197,000
- Price per sq. ft.:$429.94
About this home
This custom built 2018 log home, designed by RH Log Works and Hilderbrand Interiors, offers the ultimate in sophistication and luxury. Featured in Better Homes and Gardens, New England Home and Country Home magazines, this 5 bedroom, 4.5 bathroom sanctuary (plus extra bunk room) is nestled on 2.2 wooded acres with a river running alongside. Just 4 minutes from Hermitage Club and 10 minutes from Mt Snow. The 5,110 square feet of meticulously designed living space seamlessly blends modern elegance with timeless log cabin charm including a kitchen with Lacanche Citeaux range, tile backsplash, and custom steel-and-brass hood, great room with stunning stone fireplace, guest bath, primary suite with vaulted ceilings, custom bath with double vanity and walk-in shower, additional first floor guest room, with en suite bath, second floor with two bedrooms and a full bath, with additional loft space, lower level family room with 9 foot ceilings, game room, wet bar, bunk room and bath, and bonus bunk space, as well as laundry room. The exterior includes custom masonry, back stone patio, hot tub, front and rear porches, and extensive custom lighting. Throughout the home, custom cabinetry, premium finishes, and impeccable craftsmanship are evident, ensuring an unparalleled level of luxury. Whether you are looking to entertain, unwind after a day on the slopes, or simply enjoy the beauty of mountain living, this exceptional residence provides it all. Being offered furnished and turn key.
Contact an agent
Home facts
- Year built:2018
- Listing ID #:5059352
- Added:162 day(s) ago
- Updated:February 10, 2026 at 11:30 AM
Rooms and interior
- Bedrooms:5
- Total bathrooms:5
- Full bathrooms:4
- Living area:5,110 sq. ft.
Heating and cooling
- Heating:Baseboard, Hot Water, Radiant Floor
Structure and exterior
- Roof:Shingle
- Year built:2018
- Building area:5,110 sq. ft.
- Lot area:2.2 Acres
Utilities
- Sewer:Septic
Finances and disclosures
- Price:$2,197,000
- Price per sq. ft.:$429.94
- Tax amount:$16,181 (2025)
New listings near 14 Tarheel Trail
- New
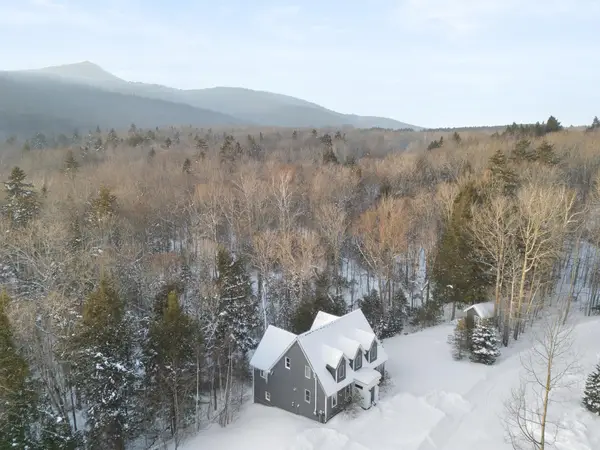 $898,000Active4 beds 4 baths3,420 sq. ft.
$898,000Active4 beds 4 baths3,420 sq. ft.41 Two Brook Drive, Wilmington, VT 05363
MLS# 5075626Listed by: FOUR SEASONS SOTHEBY'S INT'L REALTY 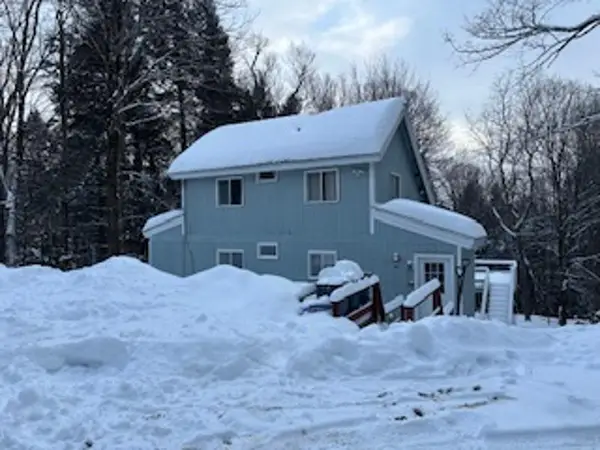 $449,000Active3 beds 3 baths2,690 sq. ft.
$449,000Active3 beds 3 baths2,690 sq. ft.26 North Wind Road, Wilmington, VT 05363
MLS# 5075215Listed by: DEERFIELD VALLEY REAL ESTATE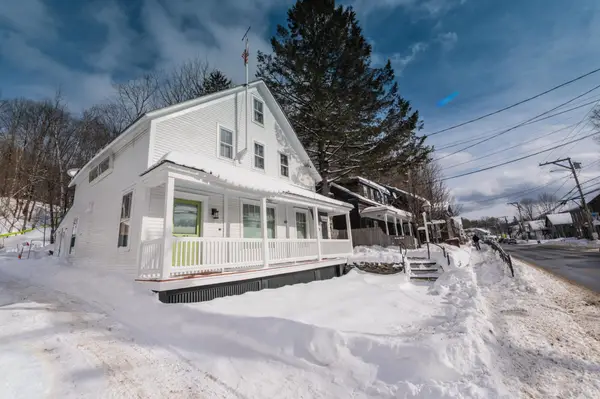 $459,000Active1 beds 3 baths2,076 sq. ft.
$459,000Active1 beds 3 baths2,076 sq. ft.33 West Main Street, Wilmington, VT 05363
MLS# 5075127Listed by: BERKLEY & VELLER GREENWOOD/DOVER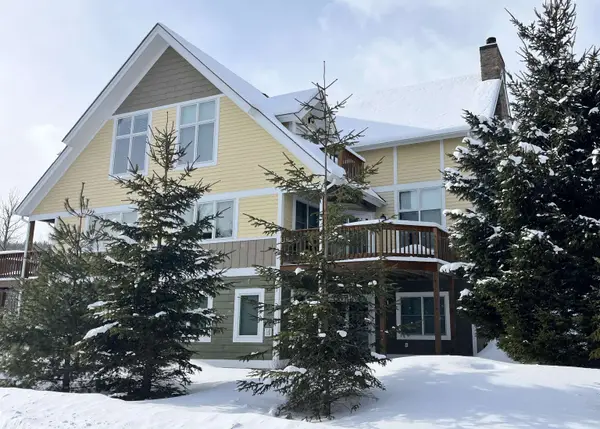 $924,900Active4 beds 4 baths2,980 sq. ft.
$924,900Active4 beds 4 baths2,980 sq. ft.20 Fore Seasons Drive #L-2, Wilmington, VT 05363
MLS# 5074541Listed by: SKIHOME REALTY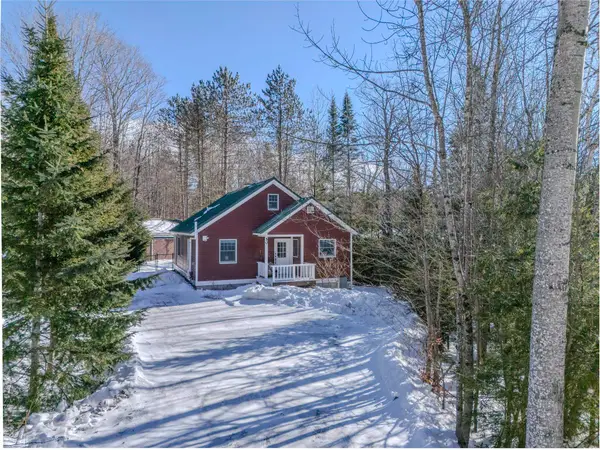 $578,000Active4 beds 3 baths2,268 sq. ft.
$578,000Active4 beds 3 baths2,268 sq. ft.50 Mowing Way, Wilmington, VT 05363
MLS# 5074233Listed by: FOUR SEASONS SOTHEBY'S INT'L REALTY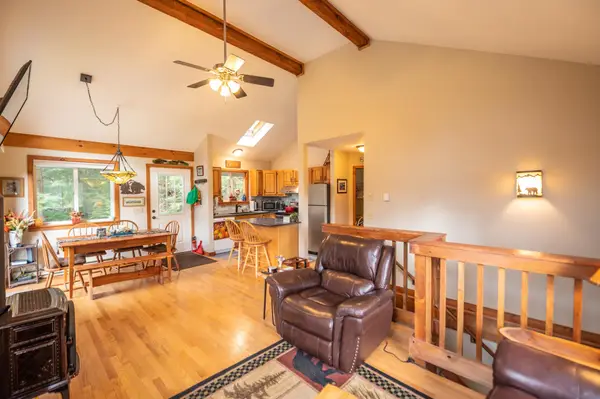 $425,000Active3 beds 2 baths1,472 sq. ft.
$425,000Active3 beds 2 baths1,472 sq. ft.68 East Brook Crossing, Wilmington, VT 05363
MLS# 5073932Listed by: BERKLEY & VELLER GREENWOOD/DOVER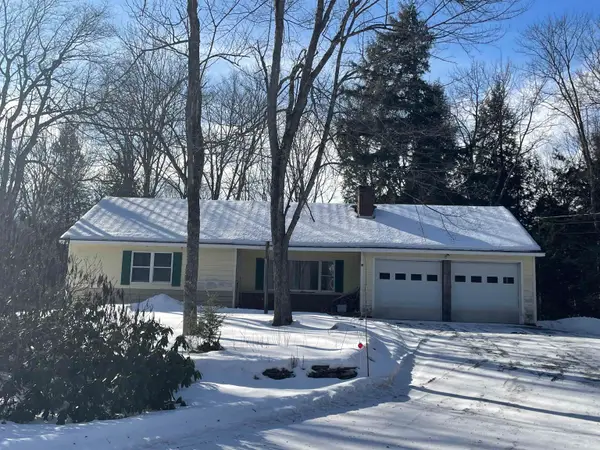 $349,000Pending3 beds 2 baths1,296 sq. ft.
$349,000Pending3 beds 2 baths1,296 sq. ft.339 Higley Hill Road, Wilmington, VT 05363
MLS# 5073844Listed by: BHG MASIELLO BRATTLEBORO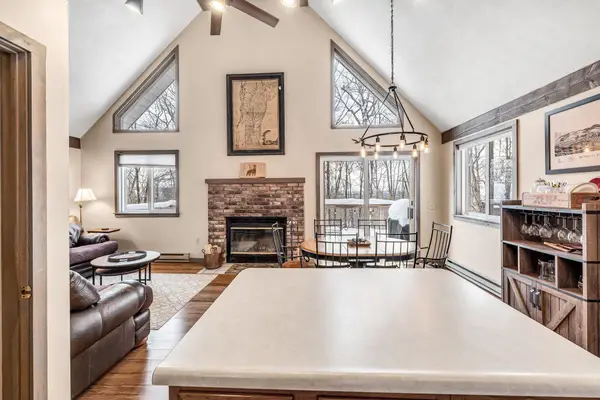 $439,000Active3 beds 2 baths2,100 sq. ft.
$439,000Active3 beds 2 baths2,100 sq. ft.22 Lower Howes Road, Wilmington, VT 05363
MLS# 5073680Listed by: SOUTHERN VERMONT REALTY GROUP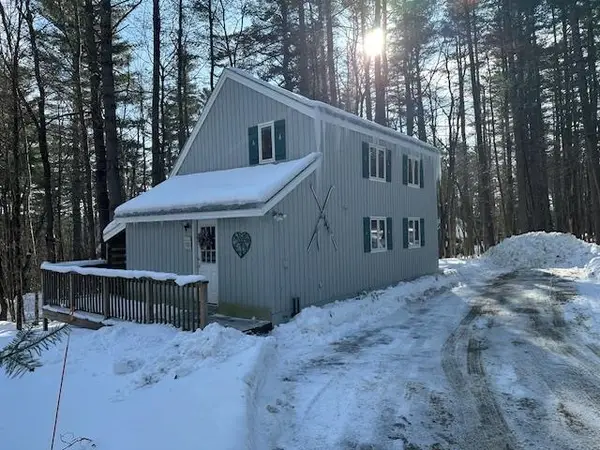 $389,000Active3 beds 2 baths1,200 sq. ft.
$389,000Active3 beds 2 baths1,200 sq. ft.1 Frog Hollow, Wilmington, VT 05363
MLS# 5073620Listed by: DEERFIELD VALLEY REAL ESTATE $339,000Active3 beds 3 baths1,510 sq. ft.
$339,000Active3 beds 3 baths1,510 sq. ft.6 Longest Drive #1, Wilmington, VT 05363
MLS# 5073493Listed by: BERKLEY & VELLER GREENWOOD/DOVER

