32 Steep Hill Road, Wilmington, VT 05363
Local realty services provided by:ERA Key Realty Services
32 Steep Hill Road,Wilmington, VT 05363
$2,195,000
- 5 Beds
- 5 Baths
- 4,200 sq. ft.
- Single family
- Active
Listed by: richard caplan
Office: deerfield valley real estate
MLS#:5056378
Source:PrimeMLS
Price summary
- Price:$2,195,000
- Price per sq. ft.:$522.62
About this home
Private Vermont Sanctuary with Spectacular Mountain Views. Tucked away on a quiet dead-end road, yet just minutes to Hermitage Club, Mount Snow and downtown Wilmington. Every room offers a view. Direct snowmobile access and walking trails! Set on 20 private acres in the heart of Vermont’s Green Mountains, the property features panoramic views of Haystack, Mount Snow, and the spine of the southern Green Mountains. With over 4,200 square feet of thoughtfully designed living space, the interior boasts clean lines, a Primary suite with walk-in closet and spa-like bath. Floating staircase, a large foyer, and a screened-in porch for enjoying warm evenings. Vaulted ceilings, radiant heat throughout, and walls of windows frame the stunning mountain and valley vistas. Open-concept kitchen and dining area with granite countertops, custom cherry cabinets and flooring, large center island, and a massive stone fireplace. Direct access to multi-level decks. Spacious living room with exposed beams and a cozy sitting area with a Projection System and a Custom high-end audiophile Sound system. Oversized heated 3-car garage. Enjoy outdoor living at its best with beautifully maintained flower gardens, open fields, a mature mixed forest, a patio, a hot tub, an outdoor shower, and creek frontage.
Contact an agent
Home facts
- Year built:1963
- Listing ID #:5056378
- Added:192 day(s) ago
- Updated:February 22, 2026 at 11:25 AM
Rooms and interior
- Bedrooms:5
- Total bathrooms:5
- Full bathrooms:3
- Living area:4,200 sq. ft.
Heating and cooling
- Cooling:Mini Split
- Heating:Mini Split, Multi Zone, Radiant, Radiant Floor
Structure and exterior
- Roof:Asphalt Shingle, Membrane
- Year built:1963
- Building area:4,200 sq. ft.
- Lot area:20 Acres
Schools
- High school:Twin Valley High School
- Middle school:Twin Valley Middle School
- Elementary school:Deerfield Valley Elem. Sch
Utilities
- Sewer:Leach Field, Septic
Finances and disclosures
- Price:$2,195,000
- Price per sq. ft.:$522.62
New listings near 32 Steep Hill Road
- New
 $769,000Active3 beds 4 baths2,964 sq. ft.
$769,000Active3 beds 4 baths2,964 sq. ft.16 Rock Split Way, Wilmington, VT 05363
MLS# 5077016Listed by: DEERFIELD VALLEY REAL ESTATE - New
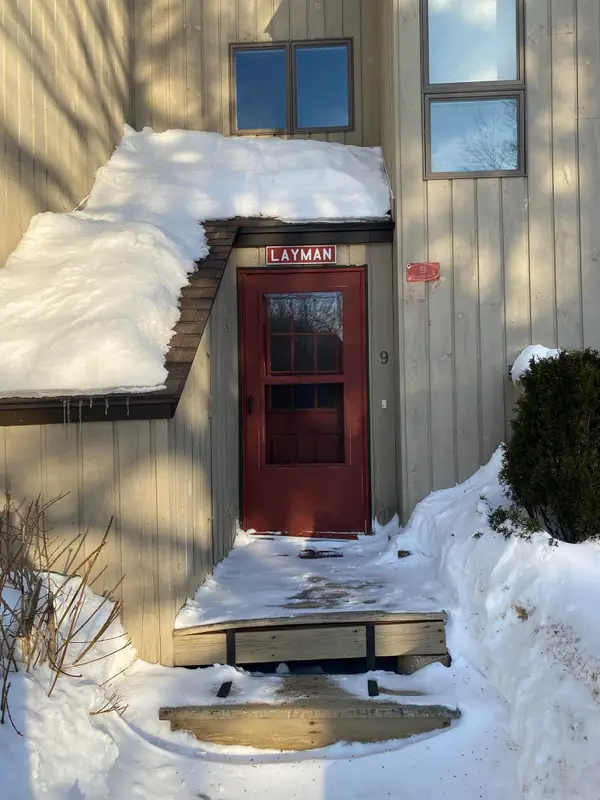 $259,000Active2 beds 2 baths1,160 sq. ft.
$259,000Active2 beds 2 baths1,160 sq. ft.11 Hassey Bend #9, Wilmington, VT 05363
MLS# 5076844Listed by: DEERFIELD VALLEY REAL ESTATE 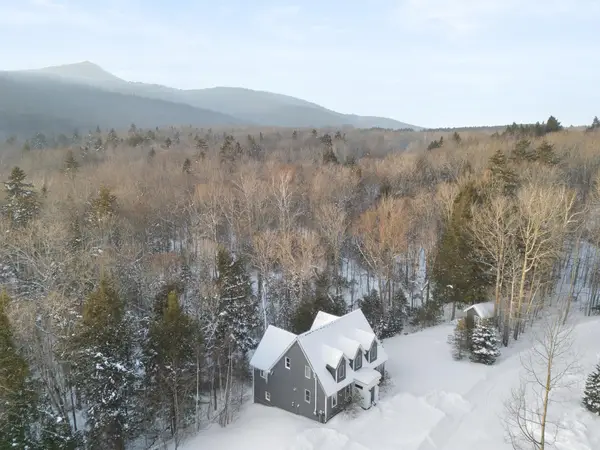 $898,000Active4 beds 4 baths3,420 sq. ft.
$898,000Active4 beds 4 baths3,420 sq. ft.41 Two Brook Drive, Wilmington, VT 05363
MLS# 5075626Listed by: FOUR SEASONS SOTHEBY'S INT'L REALTY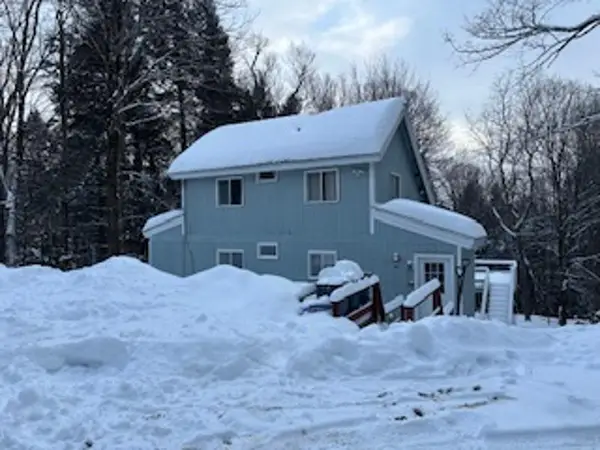 $449,000Active3 beds 3 baths2,690 sq. ft.
$449,000Active3 beds 3 baths2,690 sq. ft.26 North Wind Road, Wilmington, VT 05363
MLS# 5075215Listed by: DEERFIELD VALLEY REAL ESTATE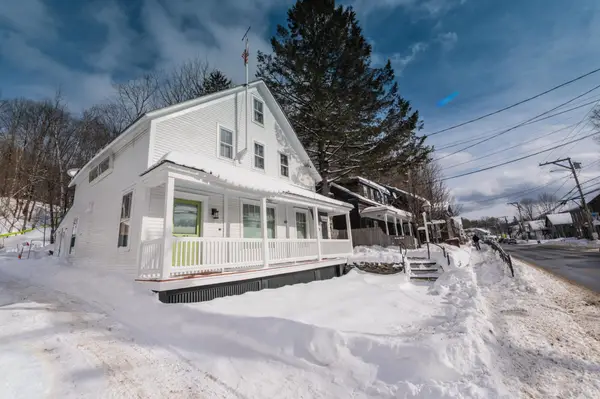 $459,000Active1 beds 3 baths2,076 sq. ft.
$459,000Active1 beds 3 baths2,076 sq. ft.33 West Main Street, Wilmington, VT 05363
MLS# 5075127Listed by: BERKLEY & VELLER GREENWOOD/DOVER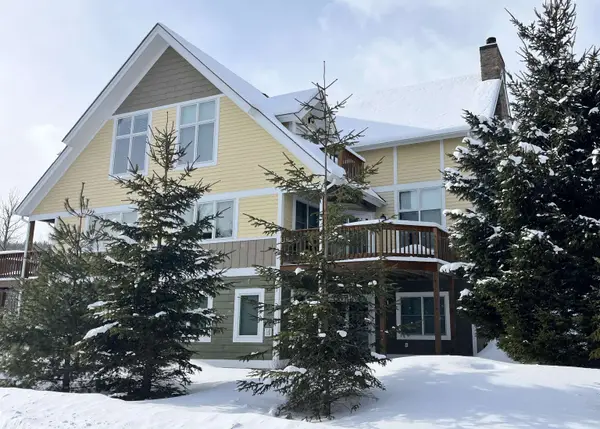 $924,900Pending4 beds 4 baths2,980 sq. ft.
$924,900Pending4 beds 4 baths2,980 sq. ft.20 Fore Seasons Drive #L-2, Wilmington, VT 05363
MLS# 5074541Listed by: SKIHOME REALTY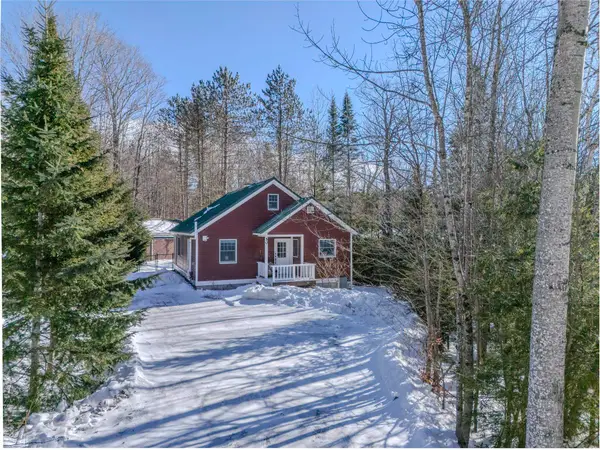 $578,000Active4 beds 3 baths2,268 sq. ft.
$578,000Active4 beds 3 baths2,268 sq. ft.50 Mowing Way, Wilmington, VT 05363
MLS# 5074233Listed by: FOUR SEASONS SOTHEBY'S INT'L REALTY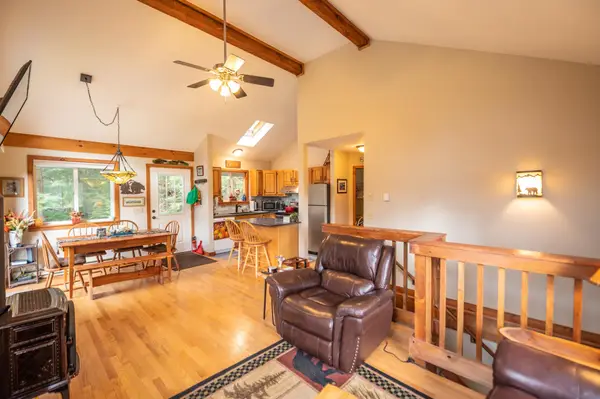 $425,000Active3 beds 2 baths1,472 sq. ft.
$425,000Active3 beds 2 baths1,472 sq. ft.68 East Brook Crossing, Wilmington, VT 05363
MLS# 5073932Listed by: BERKLEY & VELLER GREENWOOD/DOVER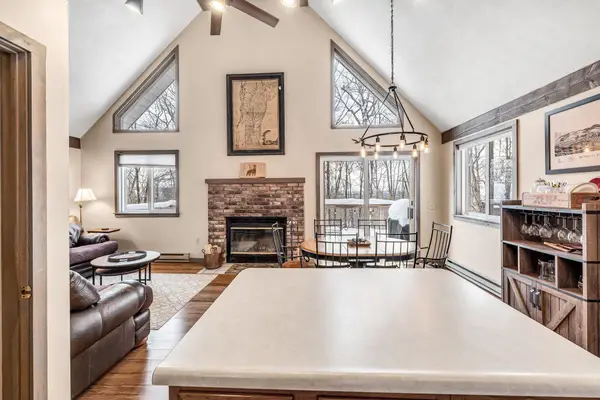 $439,000Active3 beds 2 baths2,100 sq. ft.
$439,000Active3 beds 2 baths2,100 sq. ft.22 Lower Howes Road, Wilmington, VT 05363
MLS# 5073680Listed by: SOUTHERN VERMONT REALTY GROUP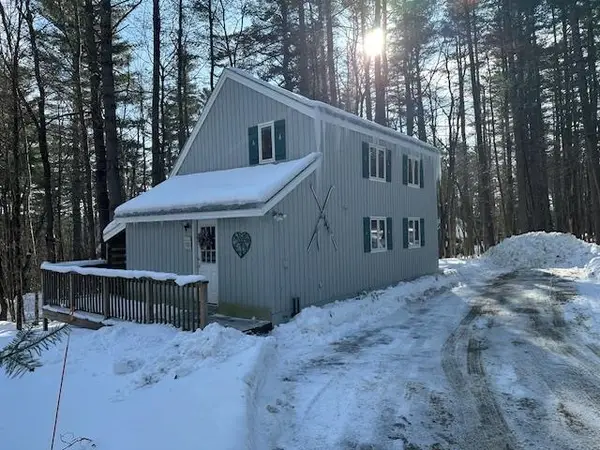 $389,000Active3 beds 2 baths1,200 sq. ft.
$389,000Active3 beds 2 baths1,200 sq. ft.1 Frog Hollow, Wilmington, VT 05363
MLS# 5073620Listed by: DEERFIELD VALLEY REAL ESTATE

