400 Stowe Hill Road, Wilmington, VT 05363
Local realty services provided by:ERA Key Realty Services
Listed by:erica reynolds
Office:southern vermont realty group
MLS#:5065260
Source:PrimeMLS
Price summary
- Price:$1,125,000
- Price per sq. ft.:$172.1
About this home
Experience exceptional and elegant Vermont living at this contemporary retreat perched on just over 12 picturesque acres with breathtaking views of Haystack Mountain. This thoughtfully crafted home features quality materials throughout, with striking cedar exterior, remote-controlled shades, and a metal standing seam roof. The main level offers easy living with two en-suite bedrooms, plus two additional bedrooms and full bath, all centered around a spacious living room with vaulted ceilings, large stone fireplace and natural light. An attached oversized garage includes a finished office space above with its own bathroom. Outdoor enthusiasts will appreciate the meadows, mature trees, perennial gardens, and stone walls surrounding the property. Unwind in the hot tub while taking in the mountain views, or explore the multiple stone patios, deck, greenhouse, and a fenced-in chicken coop. The detached barn offers endless possibilities—swing open the doors and transform it into a serene yoga or Pilates studio with sweeping mountain views. A perfect setting for wellness, creativity, or entertaining in harmony with the landscape. The beautifully crafted replica treehouse and rock-climbing wall add a whimsical touch. Located close to the shops and restaurants of Wilmington and a short drive to Mount Snow and the Hermitage ski resorts this property blends comfort, adventure, and unique charm in one spectacular offering.
Contact an agent
Home facts
- Year built:1967
- Listing ID #:5065260
- Added:23 day(s) ago
- Updated:November 02, 2025 at 02:45 PM
Rooms and interior
- Bedrooms:4
- Total bathrooms:5
- Full bathrooms:4
- Living area:4,226 sq. ft.
Heating and cooling
- Cooling:Mini Split
- Heating:Mini Split, Multi Fuel, Oil
Structure and exterior
- Roof:Standing Seam
- Year built:1967
- Building area:4,226 sq. ft.
- Lot area:12.2 Acres
Utilities
- Sewer:Septic
Finances and disclosures
- Price:$1,125,000
- Price per sq. ft.:$172.1
- Tax amount:$15,006 (2025)
New listings near 400 Stowe Hill Road
- New
 $199,000Active2 beds -- baths2,710 sq. ft.
$199,000Active2 beds -- baths2,710 sq. ft.29 Stable Road, Wilmington, VT 05363
MLS# 5067951Listed by: BHG MASIELLO BRATTLEBORO - New
 $500,000Active5.05 Acres
$500,000Active5.05 AcresLot 1 Mountain Ridge Drive, Wilmington, VT 05363
MLS# 5067332Listed by: BERKLEY & VELLER GREENWOOD/DOVER - New
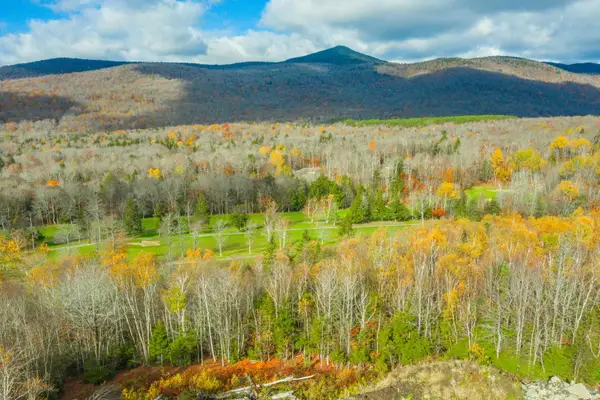 $500,000Active1.1 Acres
$500,000Active1.1 AcresLot 2 Mountain Ridge Drive, Wilmington, VT 05363
MLS# 5067334Listed by: BERKLEY & VELLER GREENWOOD/DOVER - New
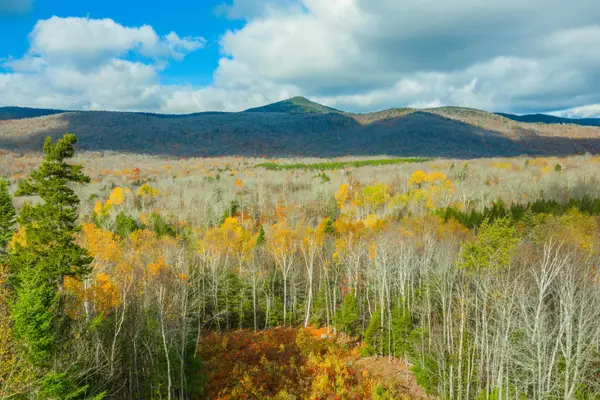 $500,000Active1.82 Acres
$500,000Active1.82 AcresLot 3 Mountain Ridge Drive, Wilmington, VT 05363
MLS# 5067335Listed by: BERKLEY & VELLER GREENWOOD/DOVER - New
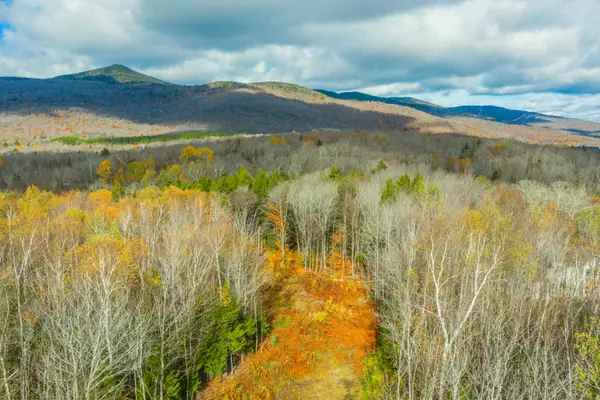 $450,000Active3.38 Acres
$450,000Active3.38 AcresLot 4 Mountain Ridge Drive, Wilmington, VT 05363
MLS# 5067336Listed by: BERKLEY & VELLER GREENWOOD/DOVER 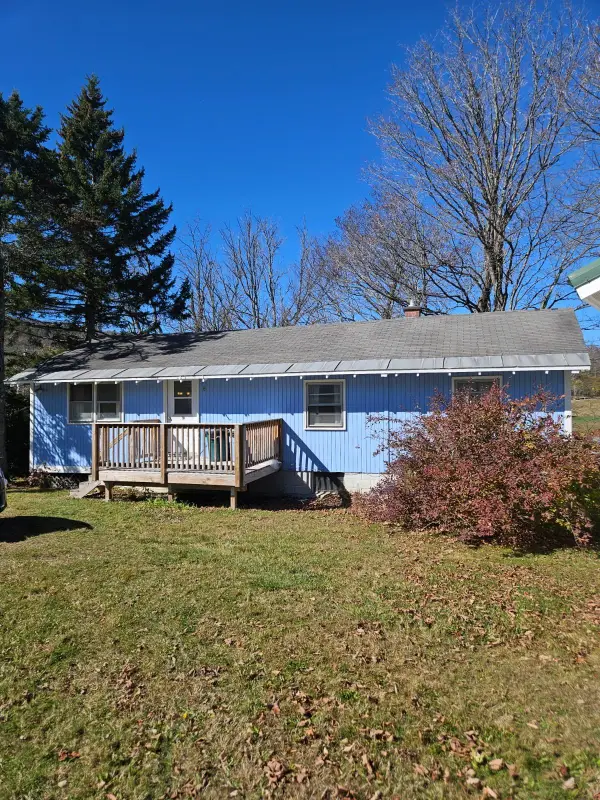 $299,000Active3 beds 2 baths1,632 sq. ft.
$299,000Active3 beds 2 baths1,632 sq. ft.8 Happy Haven Road, Wilmington, VT 05363
MLS# 5066543Listed by: BOYD REAL ESTATE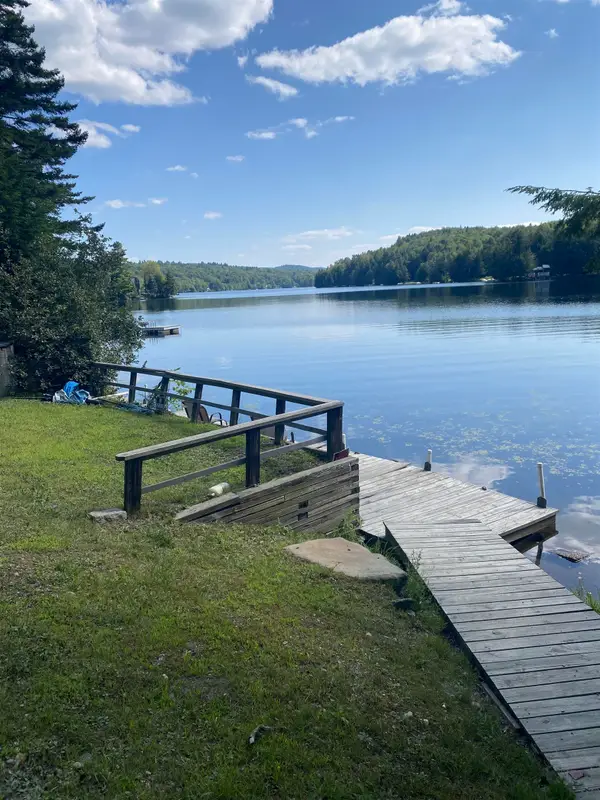 $449,000Active2 beds 2 baths1,416 sq. ft.
$449,000Active2 beds 2 baths1,416 sq. ft.6 Gates Lake Raponda Lane, Wilmington, VT 05363
MLS# 5056907Listed by: FOUR SEASONS SOTHEBY'S INT'L REALTY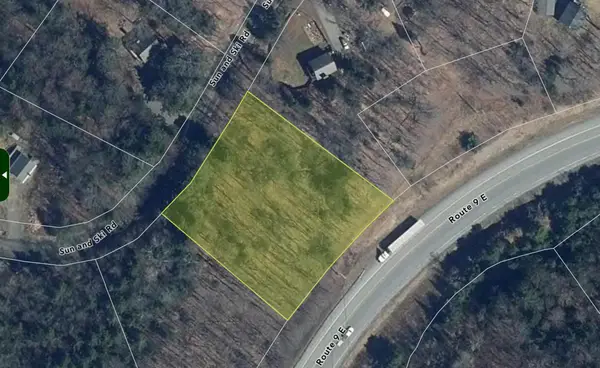 $45,000Active1.1 Acres
$45,000Active1.1 Acres9 Sun and Ski Road, Wilmington, VT 05363
MLS# 5065936Listed by: FLEX REALTY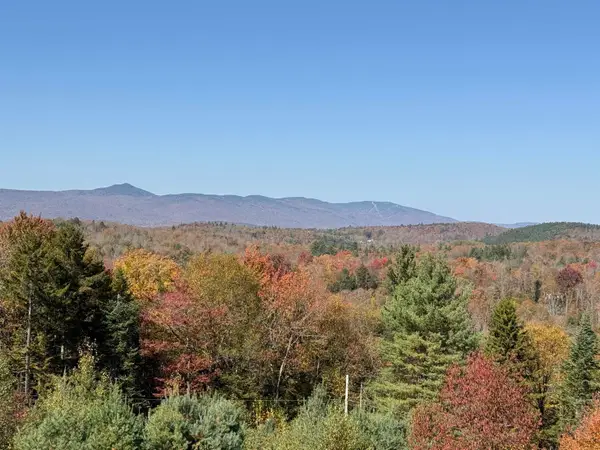 $499,000Active3 beds 2 baths1,920 sq. ft.
$499,000Active3 beds 2 baths1,920 sq. ft.216 Ghastly Job Way, Wilmington, VT 05363
MLS# 5064986Listed by: DEERFIELD VALLEY REAL ESTATE
