41 Two Brook Drive, Wilmington, VT 05363
Local realty services provided by:ERA Key Realty Services
41 Two Brook Drive,Wilmington, VT 05363
$939,000
- 4 Beds
- 5 Baths
- 3,420 sq. ft.
- Single family
- Active
Listed by: michael purcellOff: 802-464-8900
Office: berkley & veller greenwood/dover
MLS#:5052156
Source:PrimeMLS
Price summary
- Price:$939,000
- Price per sq. ft.:$266.38
- Monthly HOA dues:$49.58
About this home
Fantastic four-season upscale 4bdrm/5 bath home just minutes from Hermitage Club, Mount Snow, snowmobile trails, 2 golf courses, historic village, and lake. Double lot w/sounds of Two Brook off back of home, patio, & hot tub, there is a newly updated chef's kitchen and accompaniments, plenty of room for diners, lovely gas fireplaces in both the large living room, and even larger family/game room. The primary bedroom has it's own deluxe full bath & one of the 5 top end bathrooms that serves the other 3 bedrooms and common areas. The lower level is a fabulous games and entertainment space, with it's very own kitchen and an exit to the covered patio and route to the hot tub and firepit. Parking for 4 and a real electric charging station. Sold furnished, It's move-in ready for your next mountain escape, or investment opportunity.
Contact an agent
Home facts
- Year built:2008
- Listing ID #:5052156
- Added:153 day(s) ago
- Updated:December 17, 2025 at 01:34 PM
Rooms and interior
- Bedrooms:4
- Total bathrooms:5
- Full bathrooms:2
- Living area:3,420 sq. ft.
Heating and cooling
- Heating:Baseboard, Direct Vent, Radiant Floor, Wall Furnace
Structure and exterior
- Year built:2008
- Building area:3,420 sq. ft.
- Lot area:0.5 Acres
Schools
- High school:Twin Valley High School
- Middle school:Twin Valley Middle School
- Elementary school:Deerfield Valley Elem. Sch
Utilities
- Sewer:Community, Public Available
Finances and disclosures
- Price:$939,000
- Price per sq. ft.:$266.38
- Tax amount:$10,706 (2024)
New listings near 41 Two Brook Drive
- New
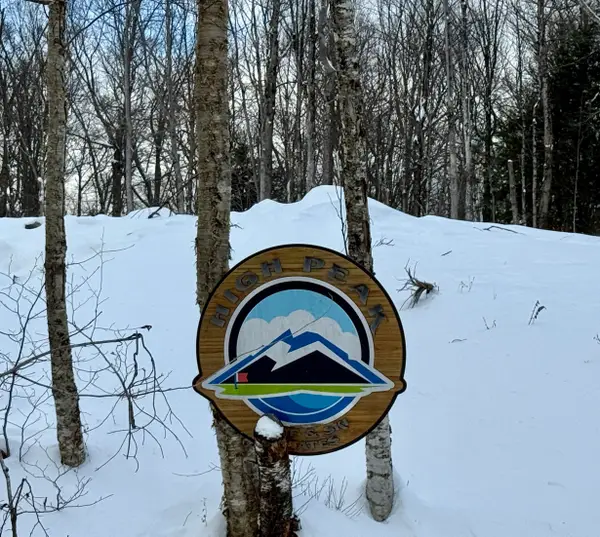 $79,500Active0.32 Acres
$79,500Active0.32 AcresLot 2 - 162 High Peak Way, Wilmington, VT 05363
MLS# 5071834Listed by: FOUR SEASONS SOTHEBY'S INT'L REALTY - New
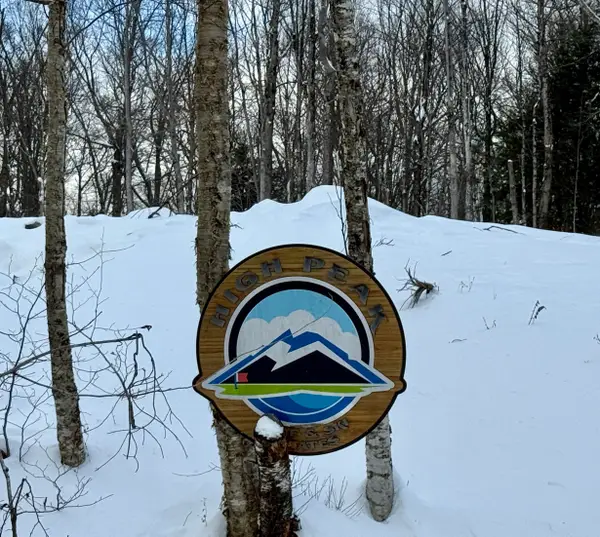 $90,100Active0.5 Acres
$90,100Active0.5 AcresLOT 3 158/160 High Peak Way, Wilmington, VT 05363
MLS# 5071838Listed by: FOUR SEASONS SOTHEBY'S INT'L REALTY - New
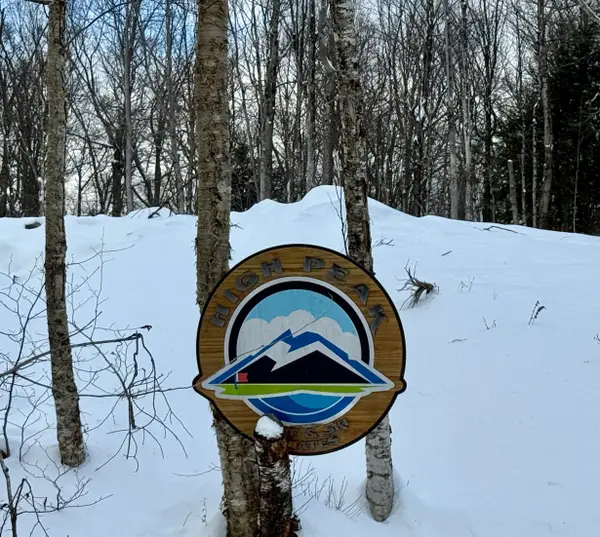 $68,900Active0.5 Acres
$68,900Active0.5 AcresLot 1 - 161 High Peak Way, Wilmington, VT 05363
MLS# 5071844Listed by: FOUR SEASONS SOTHEBY'S INT'L REALTY - New
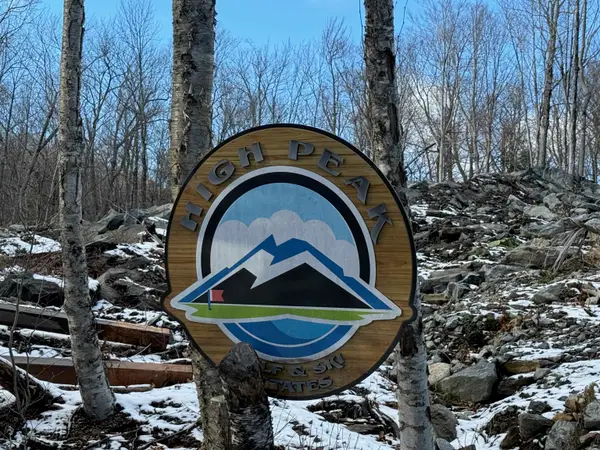 $73,140Active0.25 Acres
$73,140Active0.25 AcresLot 4 -156 High Peak Way, Wilmington, VT 05363
MLS# 5071849Listed by: FOUR SEASONS SOTHEBY'S INT'L REALTY - New
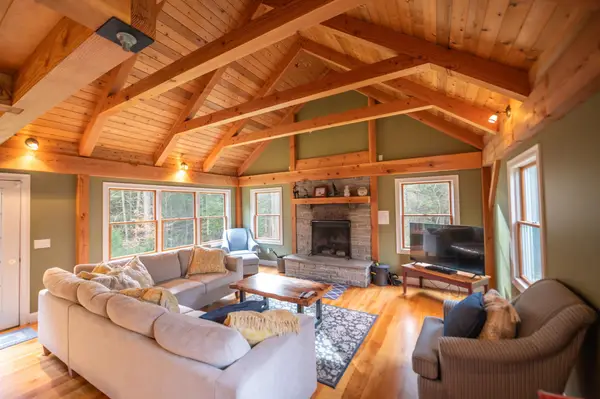 $725,000Active5 beds 4 baths2,696 sq. ft.
$725,000Active5 beds 4 baths2,696 sq. ft.145 Shearer Hill Road, Wilmington, VT 05363
MLS# 5071706Listed by: BERKLEY & VELLER GREENWOOD/DOVER - New
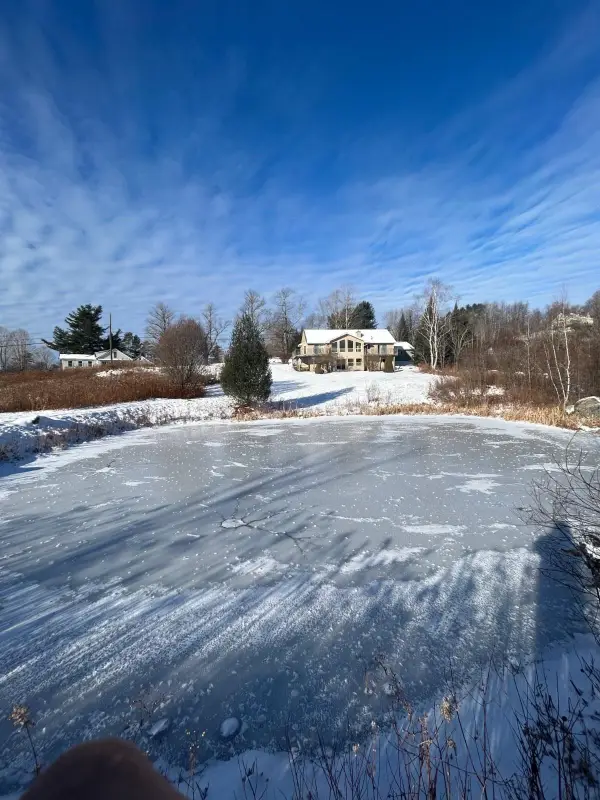 $529,000Active3 beds 2 baths1,410 sq. ft.
$529,000Active3 beds 2 baths1,410 sq. ft.117 Ray Hill Road, Wilmington, VT 05363
MLS# 5071634Listed by: BOYD REAL ESTATE 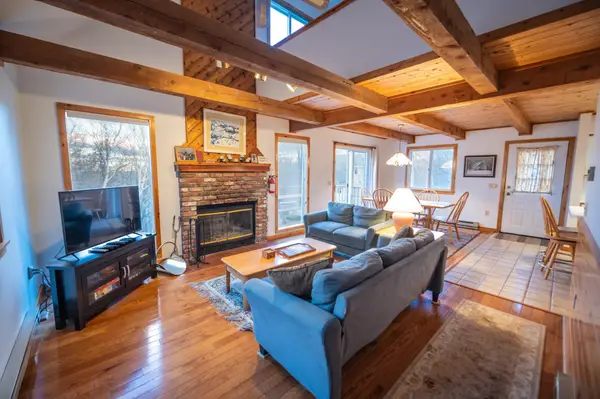 $489,000Active3 beds 2 baths2,003 sq. ft.
$489,000Active3 beds 2 baths2,003 sq. ft.12 Lilla Lane, Wilmington, VT 05363
MLS# 5070634Listed by: BERKLEY & VELLER GREENWOOD/DOVER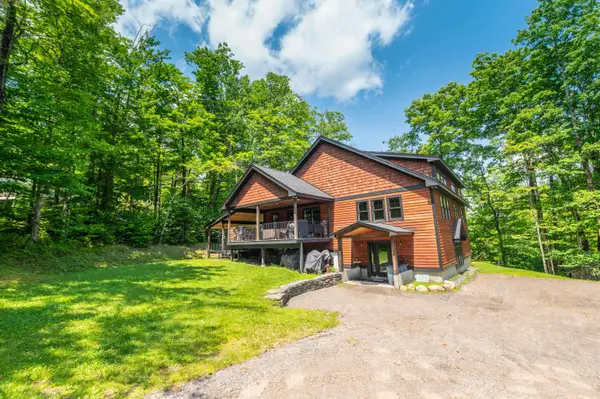 $2,100,000Active7 beds 4 baths4,256 sq. ft.
$2,100,000Active7 beds 4 baths4,256 sq. ft.121 Fannie Hill Road, Wilmington, VT 05363
MLS# 5069398Listed by: BERKLEY & VELLER GREENWOOD/DOVER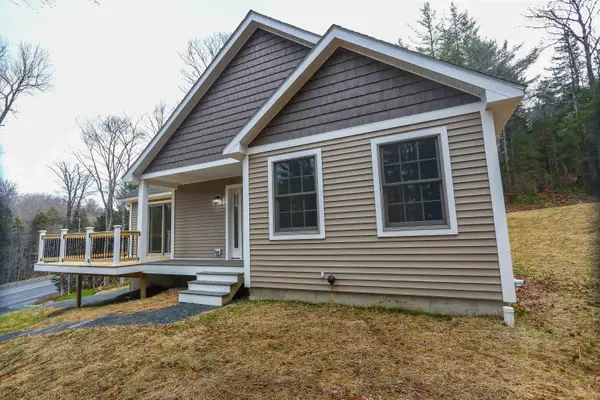 $559,990Active3 beds 2 baths1,850 sq. ft.
$559,990Active3 beds 2 baths1,850 sq. ft.555 VT route 9, Wilmington, VT 05363
MLS# 5069461Listed by: FLEX REALTY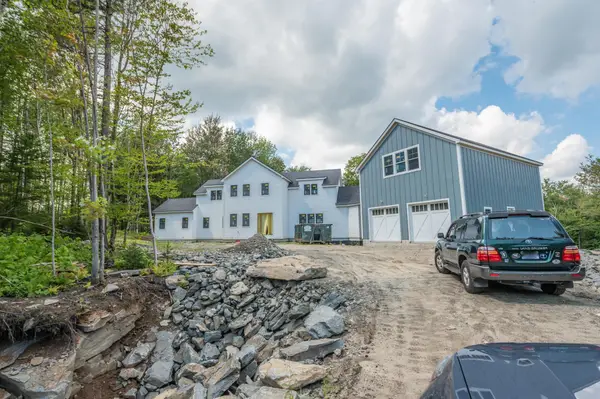 $3,500,000Active5 beds 5 baths7,000 sq. ft.
$3,500,000Active5 beds 5 baths7,000 sq. ft.29 Mountain Ridge Drive, Wilmington, VT 05363
MLS# 5068740Listed by: BERKLEY & VELLER GREENWOOD/DOVER
