49 West Road, Wilmington, VT 05363
Local realty services provided by:ERA Key Realty Services
49 West Road,Wilmington, VT 05363
$449,000
- 3 Beds
- 2 Baths
- 1,510 sq. ft.
- Single family
- Active
Listed by: adam palmiterOff: 802-464-8900
Office: berkley & veller greenwood/dover
MLS#:5061198
Source:PrimeMLS
Price summary
- Price:$449,000
- Price per sq. ft.:$297.35
- Monthly HOA dues:$120
About this home
Lovely renovated chalet at the bottom of the Chimney Hill community with easy access to trails, hiking, lakes, and nearby Mount Snow. This lovely private parcel sits in the easily accessible lower section with nice seclusion and views out the rear, affording nice privacy yet with all the conveniences of community living. The interior boasts an open concept living space with natural light and large windows, natural woodwork throughout, a brand new kitchen with stainless appliances and quartz counters, a spacious dining area open to the living room with gas fireplace and stone hearth, a main floor bedroom and updated full bath, 2 upstairs bedrooms including a spacious primary and a second full bath, and a main floor mudroom and laundry area great for all your seasonal gear. There is also a large owners closet or bonus room off the main bath that could serve as an office with patio door out to the deck. Less obvious upgrades include direct vent heating, all new flooring, and convenient wood shed and bear proof trash bin. This comes with all the great Chimney Hill amenities including road maintenance, community water, clubhouse with indoor and outdoor pools, hot tub, game room, theater, playground, tennis courts, basketball, gym, and more. There are also a la carte services including plowing, sanding, and trash pickup. A truly unique spot that affords Vermont charm and serenity, with easy management.
Contact an agent
Home facts
- Year built:1981
- Listing ID #:5061198
- Added:152 day(s) ago
- Updated:February 10, 2026 at 11:30 AM
Rooms and interior
- Bedrooms:3
- Total bathrooms:2
- Full bathrooms:2
- Living area:1,510 sq. ft.
Heating and cooling
- Heating:Baseboard, Direct Vent, Electric
Structure and exterior
- Roof:Metal, Standing Seam
- Year built:1981
- Building area:1,510 sq. ft.
- Lot area:0.57 Acres
Utilities
- Sewer:Septic
Finances and disclosures
- Price:$449,000
- Price per sq. ft.:$297.35
- Tax amount:$5,314 (2025)
New listings near 49 West Road
- New
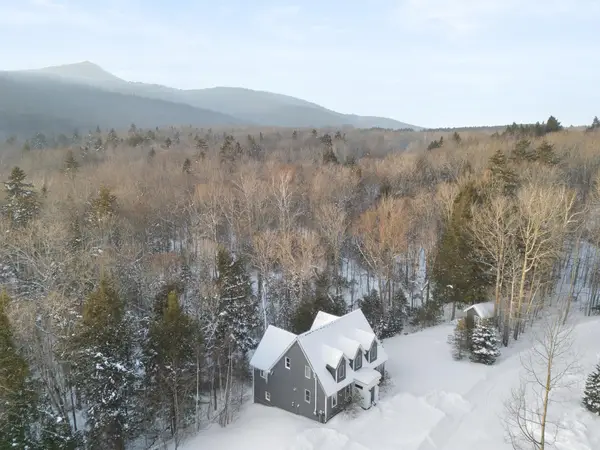 $898,000Active4 beds 4 baths3,420 sq. ft.
$898,000Active4 beds 4 baths3,420 sq. ft.41 Two Brook Drive, Wilmington, VT 05363
MLS# 5075626Listed by: FOUR SEASONS SOTHEBY'S INT'L REALTY 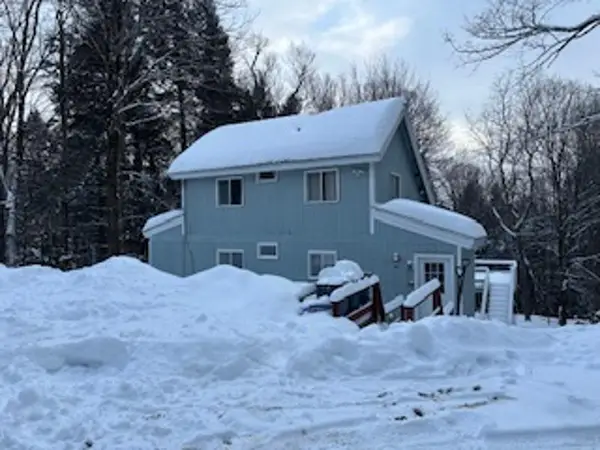 $449,000Active3 beds 3 baths2,690 sq. ft.
$449,000Active3 beds 3 baths2,690 sq. ft.26 North Wind Road, Wilmington, VT 05363
MLS# 5075215Listed by: DEERFIELD VALLEY REAL ESTATE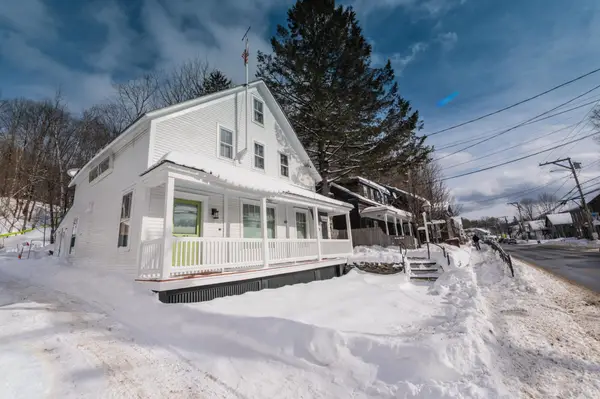 $459,000Active1 beds 3 baths2,076 sq. ft.
$459,000Active1 beds 3 baths2,076 sq. ft.33 West Main Street, Wilmington, VT 05363
MLS# 5075127Listed by: BERKLEY & VELLER GREENWOOD/DOVER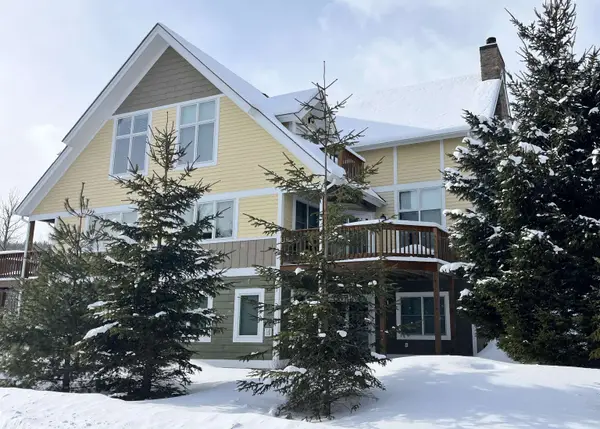 $924,900Active4 beds 4 baths2,980 sq. ft.
$924,900Active4 beds 4 baths2,980 sq. ft.20 Fore Seasons Drive #L-2, Wilmington, VT 05363
MLS# 5074541Listed by: SKIHOME REALTY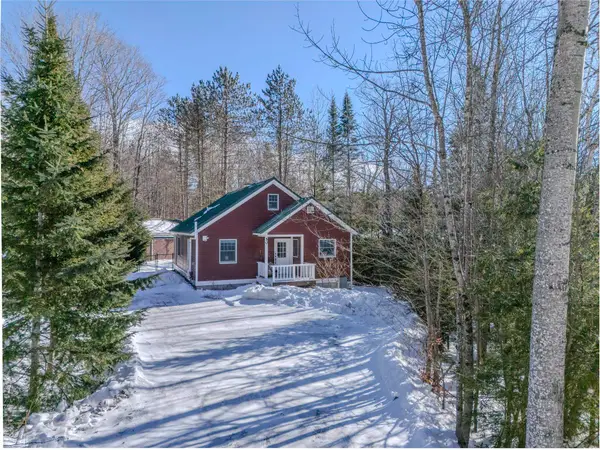 $578,000Active4 beds 3 baths2,268 sq. ft.
$578,000Active4 beds 3 baths2,268 sq. ft.50 Mowing Way, Wilmington, VT 05363
MLS# 5074233Listed by: FOUR SEASONS SOTHEBY'S INT'L REALTY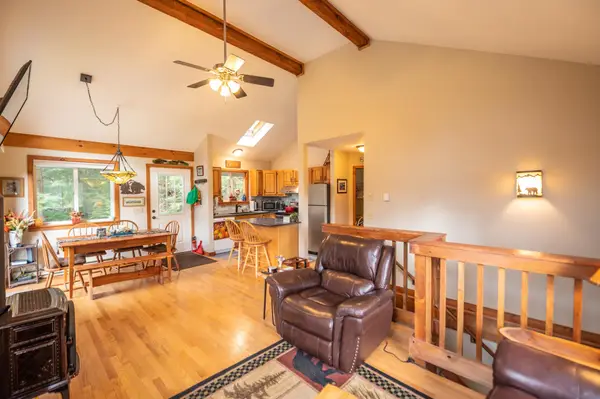 $425,000Active3 beds 2 baths1,472 sq. ft.
$425,000Active3 beds 2 baths1,472 sq. ft.68 East Brook Crossing, Wilmington, VT 05363
MLS# 5073932Listed by: BERKLEY & VELLER GREENWOOD/DOVER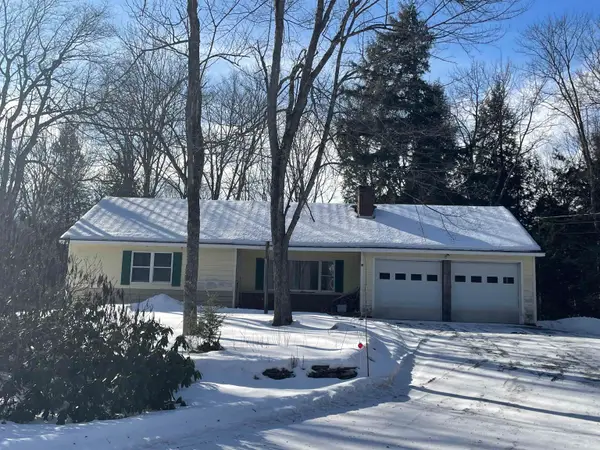 $349,000Pending3 beds 2 baths1,296 sq. ft.
$349,000Pending3 beds 2 baths1,296 sq. ft.339 Higley Hill Road, Wilmington, VT 05363
MLS# 5073844Listed by: BHG MASIELLO BRATTLEBORO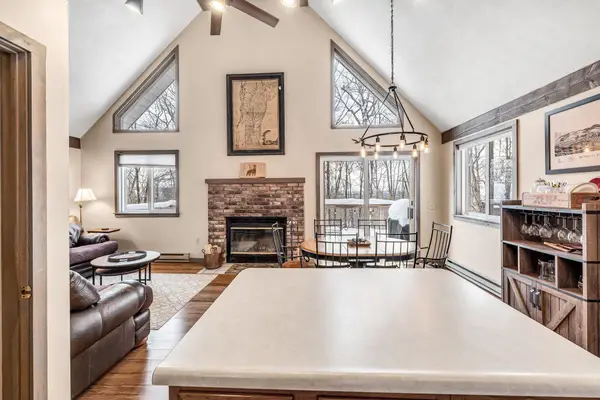 $439,000Active3 beds 2 baths2,100 sq. ft.
$439,000Active3 beds 2 baths2,100 sq. ft.22 Lower Howes Road, Wilmington, VT 05363
MLS# 5073680Listed by: SOUTHERN VERMONT REALTY GROUP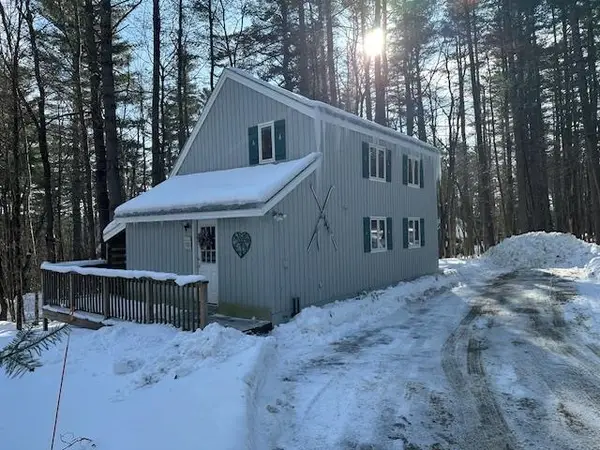 $389,000Active3 beds 2 baths1,200 sq. ft.
$389,000Active3 beds 2 baths1,200 sq. ft.1 Frog Hollow, Wilmington, VT 05363
MLS# 5073620Listed by: DEERFIELD VALLEY REAL ESTATE $339,000Active3 beds 3 baths1,510 sq. ft.
$339,000Active3 beds 3 baths1,510 sq. ft.6 Longest Drive #1, Wilmington, VT 05363
MLS# 5073493Listed by: BERKLEY & VELLER GREENWOOD/DOVER

