8 Lilla Lane, Wilmington, VT 05363
Local realty services provided by:ERA Key Realty Services
8 Lilla Lane,Wilmington, VT 05363
$499,000
- 3 Beds
- 2 Baths
- 2,136 sq. ft.
- Single family
- Active
Listed by: patricia fitzpatrick
Office: skihome realty
MLS#:5050061
Source:PrimeMLS
Price summary
- Price:$499,000
- Price per sq. ft.:$233.61
- Monthly HOA dues:$133
About this home
Welcome to this beautifully updated 3-bedroom, 2-bathroom home with a spacious two-room addition, currently used by the seasonal owners for additional sleeping, which expands the living space to over 2,100 square feet. Nestled on a serene wooded lot in the Chimney Hill community and set back from the road for added privacy, this home offers a perfect blend of comfort and style. As you step inside, you will notice new hardwood and natural slate flooring. The sunlit upper level boasts an open-concept living space. The newly installed fireplace and propane Rinnai heaters ensure both warmth and efficiency, while the custom blinds and blackout shades in the bedrooms provide privacy and comfort. Enjoy the outdoors on the newly constructed Trex deck with sleek railings, new stairs, and a lower deck and porch area—ideal for entertaining or relaxing. A custom firewood holder adds both charm and practicality. The exterior has been soft-washed and freshly painted/stained, giving the home a crisp, refreshed look. Residents of Chimney Hill are treated to a host of fantastic amenities, including an indoor pool, gym, outdoor pool, and tennis courts. Strategically located just minutes away from the Mount Snow Ski Resort, The Hermitage Club, two exceptional golf courses, lakes, and the charming town of Wilmington, this home offers the perfect escape in the heart of the Green Mountains. Don’t miss this opportunity to own a turnkey home in a natural setting.
Contact an agent
Home facts
- Year built:1975
- Listing ID #:5050061
- Added:135 day(s) ago
- Updated:November 19, 2025 at 01:42 AM
Rooms and interior
- Bedrooms:3
- Total bathrooms:2
- Full bathrooms:2
- Living area:2,136 sq. ft.
Heating and cooling
- Heating:Baseboard, Direct Vent, Electric, Wall Units
Structure and exterior
- Roof:Shingle
- Year built:1975
- Building area:2,136 sq. ft.
- Lot area:0.53 Acres
Schools
- High school:Twin Valley High School
- Middle school:Twin Valley Middle School
- Elementary school:Deerfield Valley Elem. Sch
Utilities
- Sewer:Septic
Finances and disclosures
- Price:$499,000
- Price per sq. ft.:$233.61
- Tax amount:$3,958 (2024)
New listings near 8 Lilla Lane
- New
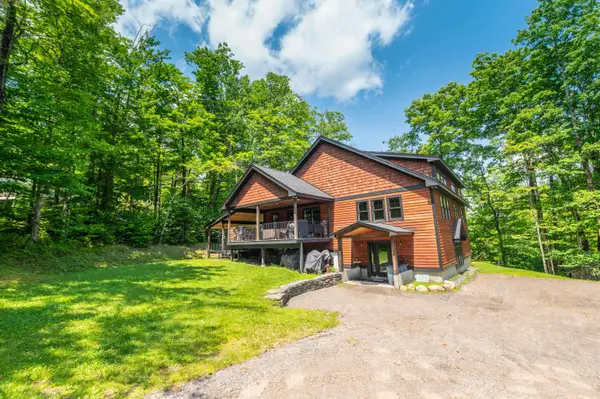 $2,100,000Active7 beds 4 baths4,256 sq. ft.
$2,100,000Active7 beds 4 baths4,256 sq. ft.121 Fannie Hill Road, Wilmington, VT 05363
MLS# 5069398Listed by: BERKLEY & VELLER GREENWOOD/DOVER - New
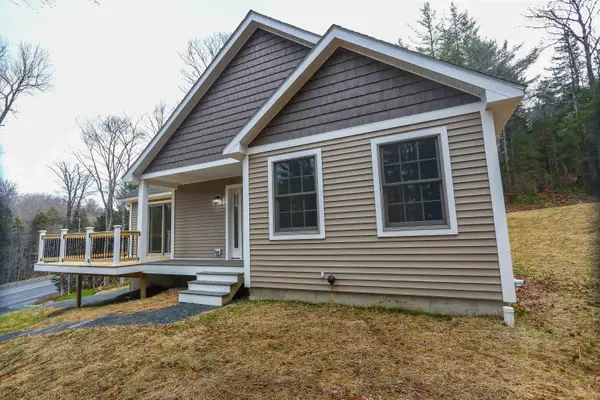 $574,900Active3 beds 2 baths1,850 sq. ft.
$574,900Active3 beds 2 baths1,850 sq. ft.555 VT route 9, Wilmington, VT 05363
MLS# 5069461Listed by: FLEX REALTY 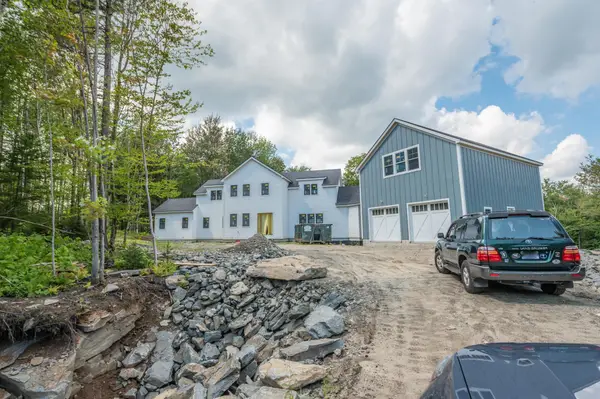 $3,500,000Active5 beds 5 baths7,000 sq. ft.
$3,500,000Active5 beds 5 baths7,000 sq. ft.29 Mountain Ridge Drive, Wilmington, VT 05363
MLS# 5068740Listed by: BERKLEY & VELLER GREENWOOD/DOVER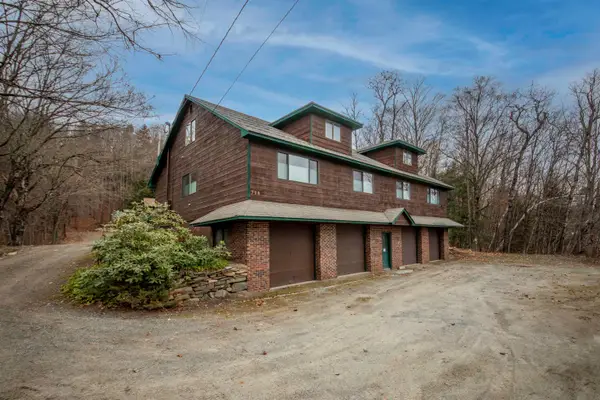 $799,000Active5 beds 3 baths3,091 sq. ft.
$799,000Active5 beds 3 baths3,091 sq. ft.798 Vermont Route 100, Wilmington, VT 05363
MLS# 5068380Listed by: FOUR SEASONS SOTHEBY'S INT'L REALTY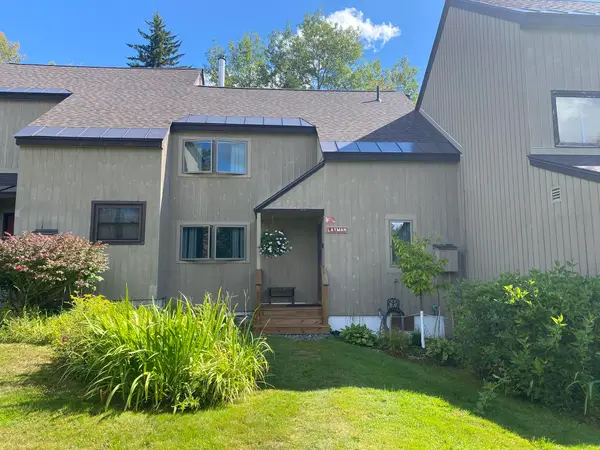 $329,000Active3 beds 2 baths1,500 sq. ft.
$329,000Active3 beds 2 baths1,500 sq. ft.24 Eagle Drive #20, Wilmington, VT 05363
MLS# 5068368Listed by: DEERFIELD VALLEY REAL ESTATE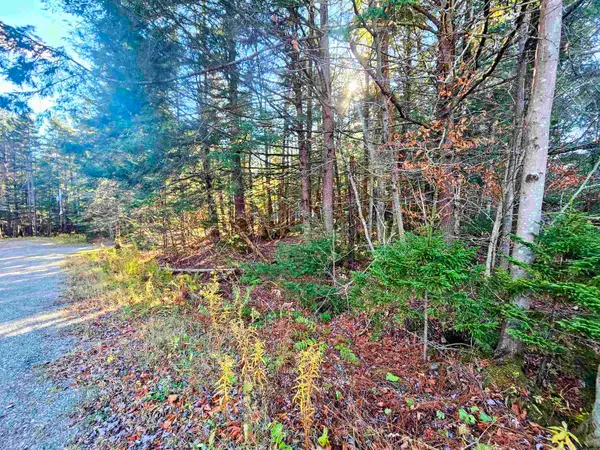 $19,900Active0.46 Acres
$19,900Active0.46 Acres00 Country Court #Lot 693, Wilmington, VT 05363
MLS# 5068297Listed by: SOUTHERN VERMONT REALTY GROUP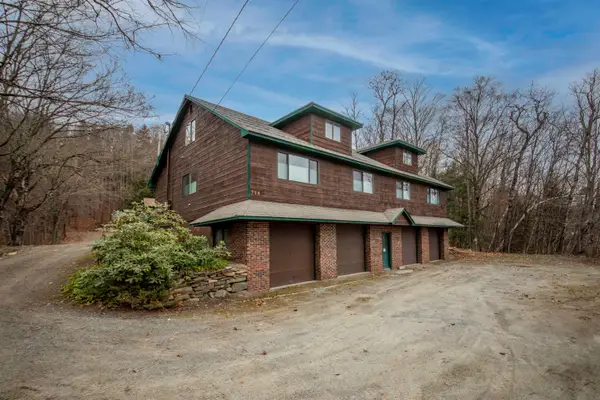 $799,000Active5 beds 3 baths3,091 sq. ft.
$799,000Active5 beds 3 baths3,091 sq. ft.798 Vermont Route 100, Wilmington, VT 05363
MLS# 5068271Listed by: FOUR SEASONS SOTHEBY'S INT'L REALTY $199,000Active2 beds -- baths2,710 sq. ft.
$199,000Active2 beds -- baths2,710 sq. ft.29 Stable Road, Wilmington, VT 05363
MLS# 5067951Listed by: BHG MASIELLO BRATTLEBORO $500,000Active5.05 Acres
$500,000Active5.05 AcresLot 1 Mountain Ridge Drive, Wilmington, VT 05363
MLS# 5067332Listed by: BERKLEY & VELLER GREENWOOD/DOVER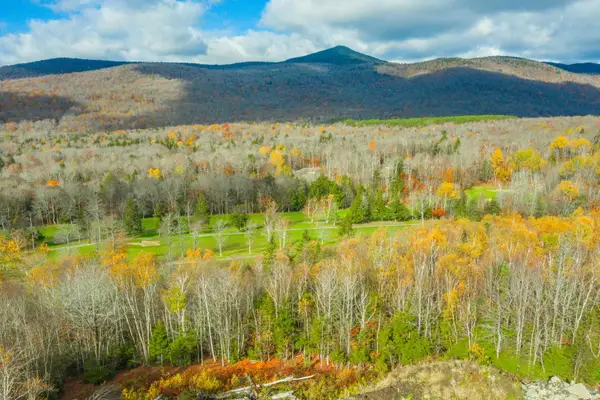 $500,000Active1.1 Acres
$500,000Active1.1 AcresLot 2 Mountain Ridge Drive, Wilmington, VT 05363
MLS# 5067334Listed by: BERKLEY & VELLER GREENWOOD/DOVER
