10 Middle Ridge Road, Winhall, VT 05340
Local realty services provided by:ERA Key Realty Services
10 Middle Ridge Road,Winhall, VT 05340
$970,000
- 4 Beds
- 4 Baths
- 2,160 sq. ft.
- Condominium
- Active
Listed by:christiane carroccio
Office:tpw real estate
MLS#:5054502
Source:PrimeMLS
Price summary
- Price:$970,000
- Price per sq. ft.:$449.07
- Monthly HOA dues:$713
About this home
Fox Chapel luxury townhome at Stratton. This four bedroom, four bathroom home is offered with the ability to skip the wait list at the Stratton Mountain Club. Renovated bathrooms and air conditioning make this the year round place to be. Prime location next to the ‘Chapel of the Snows’ and the Commons, walk to the Stratton village for ski access, dining, shopping, and resort amenities. Watch the fireworks from your front deck, in your pajamas! Main floor is made up of a functional mudroom entry, powder room, kitchen open to dining, and a living room with vaulted ceiling. Wood burning fireplace is the focus of this floor, and is one of two fireplaces. The primary suite is a private escape on the upper floor. Three additional bedrooms, one en-suite, and the other two share a hallway bathroom. These two bathrooms were completely renovated in 2024. This turnkey property trades furnished, with Stratton sports center bond current for access to indoor pool, gym, fitness classes, indoor and outdoor tennis, and pickleball.
Contact an agent
Home facts
- Year built:1988
- Listing ID #:5054502
- Added:60 day(s) ago
- Updated:October 01, 2025 at 10:24 AM
Rooms and interior
- Bedrooms:4
- Total bathrooms:4
- Full bathrooms:3
- Living area:2,160 sq. ft.
Heating and cooling
- Heating:Baseboard, Oil
Structure and exterior
- Roof:Standing Seam
- Year built:1988
- Building area:2,160 sq. ft.
Schools
- High school:Choice
- Middle school:Choice
- Elementary school:Choice
Utilities
- Sewer:Community
Finances and disclosures
- Price:$970,000
- Price per sq. ft.:$449.07
- Tax amount:$14,507 (2025)
New listings near 10 Middle Ridge Road
- New
 $1,100,000Active5 beds 4 baths4,788 sq. ft.
$1,100,000Active5 beds 4 baths4,788 sq. ft.6 Chad Circle, Winhall, VT 05340
MLS# 5063440Listed by: WINHALL REAL ESTATE - New
 $1,100,000Active5 beds 5 baths4,453 sq. ft.
$1,100,000Active5 beds 5 baths4,453 sq. ft.6 Old Ridge Road, Winhall, VT 05340
MLS# 5062683Listed by: WOHLER REALTY GROUP  $740,000Pending4 beds 4 baths3,020 sq. ft.
$740,000Pending4 beds 4 baths3,020 sq. ft.43 Hilltop Road, Winhall, VT 05340
MLS# 5061927Listed by: KW VERMONT WOODSTOCK $650,000Active5 beds 4 baths2,468 sq. ft.
$650,000Active5 beds 4 baths2,468 sq. ft.17 Signal Hill Road, Winhall, VT 05340
MLS# 5061426Listed by: TPW REAL ESTATE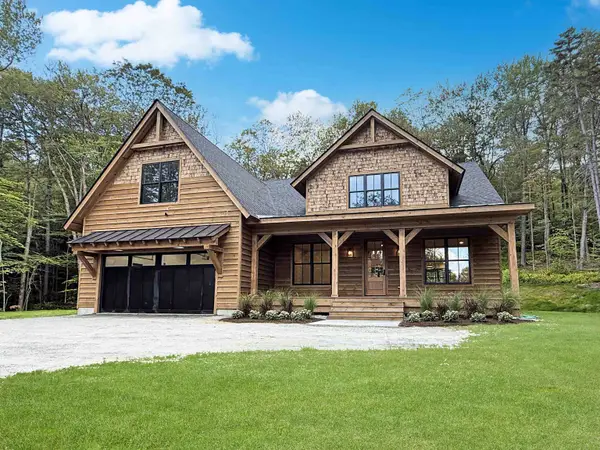 $1,695,000Active5 beds 5 baths3,688 sq. ft.
$1,695,000Active5 beds 5 baths3,688 sq. ft.143 Stratton Mountain Access Road, Winhall, VT 05340
MLS# 5061221Listed by: FOUR SEASONS SOTHEBY'S INT'L REALTY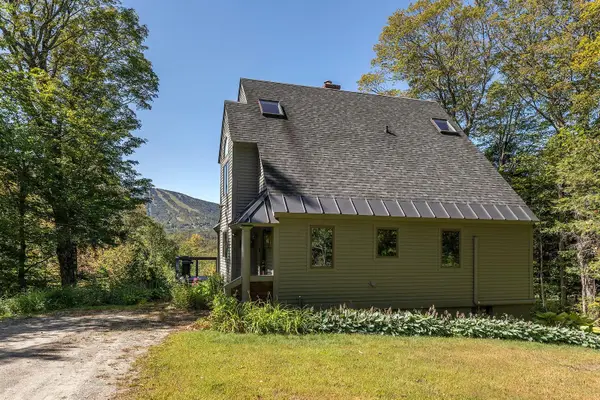 $875,000Active5 beds 3 baths3,238 sq. ft.
$875,000Active5 beds 3 baths3,238 sq. ft.14 Mountain Haunts Road, Winhall, VT 05340
MLS# 5060721Listed by: WINHALL REAL ESTATE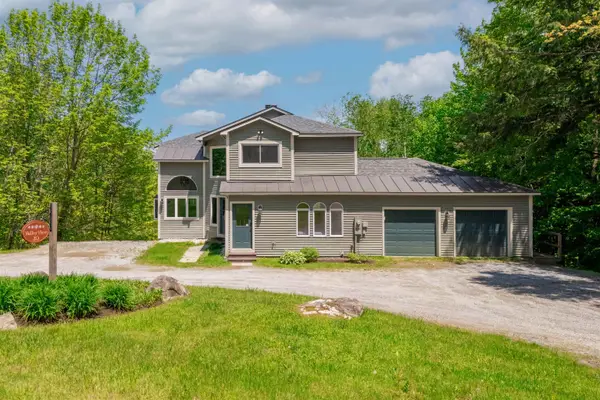 $975,000Active5 beds 4 baths3,500 sq. ft.
$975,000Active5 beds 4 baths3,500 sq. ft.20 Jamie Lane, Winhall, VT 05340
MLS# 5060091Listed by: 42 NORTH LP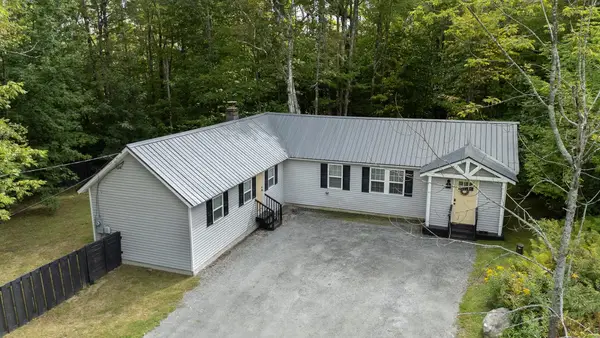 $465,000Active4 beds 2 baths1,337 sq. ft.
$465,000Active4 beds 2 baths1,337 sq. ft.3 Old Town Road, Winhall, VT 05340
MLS# 5060085Listed by: STRATTON REAL ESTATE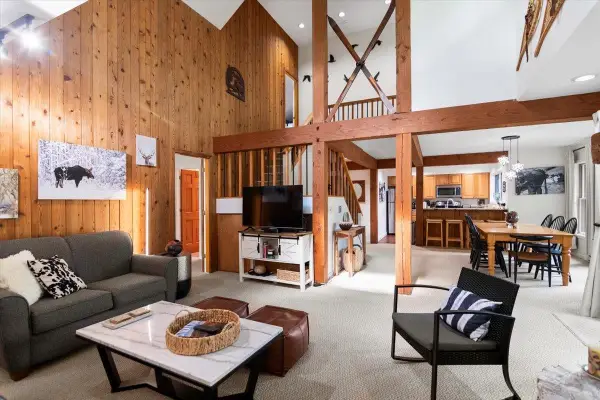 $615,000Active3 beds 3 baths1,886 sq. ft.
$615,000Active3 beds 3 baths1,886 sq. ft.4A Ridge Court, Winhall, VT 05340
MLS# 5059884Listed by: TPW REAL ESTATE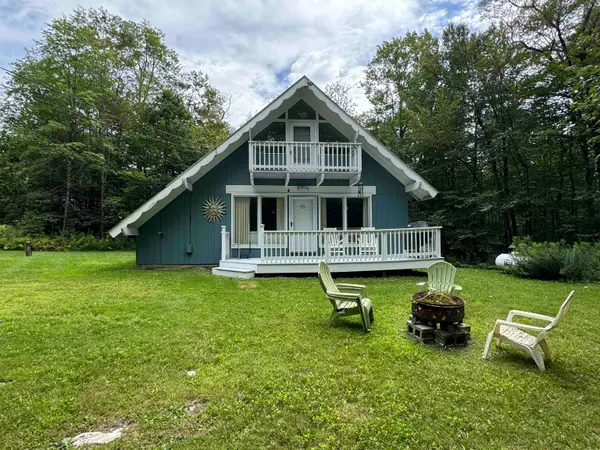 $375,000Active3 beds 2 baths1,344 sq. ft.
$375,000Active3 beds 2 baths1,344 sq. ft.3 Kimball Hill Road #1, Winhall, VT 05340
MLS# 5059005Listed by: FOUR SEASONS SOTHEBY'S INT'L REALTY
