115 Benson Fuller Drive, Winhall, VT 05340
Local realty services provided by:ERA Key Realty Services
115 Benson Fuller Drive,Winhall, VT 05340
$2,400,000
- 5 Beds
- 5 Baths
- 3,252 sq. ft.
- Single family
- Active
Listed by:carrie mathews
Office:winhall real estate
MLS#:5052734
Source:PrimeMLS
Price summary
- Price:$2,400,000
- Price per sq. ft.:$738.01
About this home
Perched on 3.5 private acres with commanding views from Stratton’s iconic slopes to Bromley’s trails, this architecturally striking residence blends the serenity of the mountains with sophisticated modern design. A dramatic central staircase anchors the home, leading to a sleek custom kitchen and a vaulted great room where walls of glass frame panoramic vistas. A floor-to-ceiling stone fireplace spans the length of the living space, creating an unforgettable setting for refined entertaining or relaxed mountain living. Designed with lifestyle in mind, the home features a state-of-the-art media room that doubles as a family lounge—slide the 16’ folding door closed, lower the theater screen, and enjoy your own private cinema experience. Après-ski indulgences abound, with a sauna and outdoor hot tub set against a backdrop of breathtaking alpine scenery. This exceptional property offers privacy, luxury, and unparalleled access to Vermont’s four-season lifestyle—all just minutes from Stratton Mountain.
Contact an agent
Home facts
- Year built:1980
- Listing ID #:5052734
- Added:70 day(s) ago
- Updated:October 01, 2025 at 10:24 AM
Rooms and interior
- Bedrooms:5
- Total bathrooms:5
- Full bathrooms:1
- Living area:3,252 sq. ft.
Heating and cooling
- Heating:Baseboard
Structure and exterior
- Year built:1980
- Building area:3,252 sq. ft.
- Lot area:3.5 Acres
Schools
- High school:Choice
- Middle school:Choice
- Elementary school:Choice
Utilities
- Sewer:Septic
Finances and disclosures
- Price:$2,400,000
- Price per sq. ft.:$738.01
- Tax amount:$17,778 (2024)
New listings near 115 Benson Fuller Drive
- New
 $1,100,000Active5 beds 4 baths4,788 sq. ft.
$1,100,000Active5 beds 4 baths4,788 sq. ft.6 Chad Circle, Winhall, VT 05340
MLS# 5063440Listed by: WINHALL REAL ESTATE - New
 $1,100,000Active5 beds 5 baths4,453 sq. ft.
$1,100,000Active5 beds 5 baths4,453 sq. ft.6 Old Ridge Road, Winhall, VT 05340
MLS# 5062683Listed by: WOHLER REALTY GROUP  $740,000Pending4 beds 4 baths3,020 sq. ft.
$740,000Pending4 beds 4 baths3,020 sq. ft.43 Hilltop Road, Winhall, VT 05340
MLS# 5061927Listed by: KW VERMONT WOODSTOCK $650,000Active5 beds 4 baths2,468 sq. ft.
$650,000Active5 beds 4 baths2,468 sq. ft.17 Signal Hill Road, Winhall, VT 05340
MLS# 5061426Listed by: TPW REAL ESTATE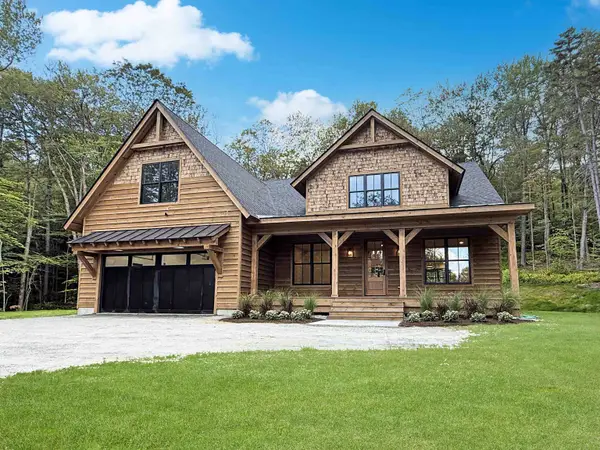 $1,695,000Active5 beds 5 baths3,688 sq. ft.
$1,695,000Active5 beds 5 baths3,688 sq. ft.143 Stratton Mountain Access Road, Winhall, VT 05340
MLS# 5061221Listed by: FOUR SEASONS SOTHEBY'S INT'L REALTY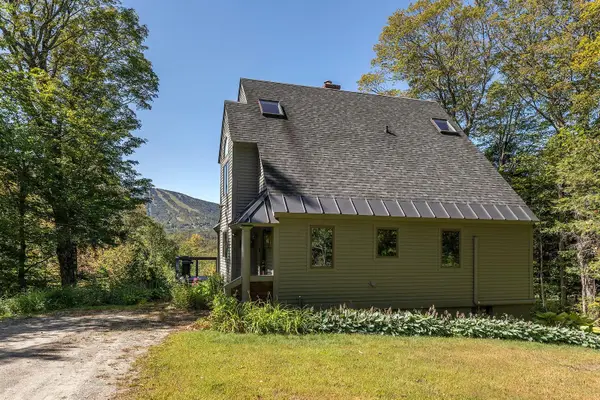 $875,000Active5 beds 3 baths3,238 sq. ft.
$875,000Active5 beds 3 baths3,238 sq. ft.14 Mountain Haunts Road, Winhall, VT 05340
MLS# 5060721Listed by: WINHALL REAL ESTATE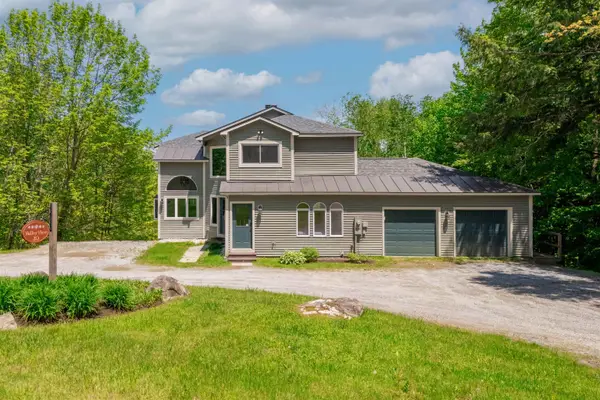 $975,000Active5 beds 4 baths3,500 sq. ft.
$975,000Active5 beds 4 baths3,500 sq. ft.20 Jamie Lane, Winhall, VT 05340
MLS# 5060091Listed by: 42 NORTH LP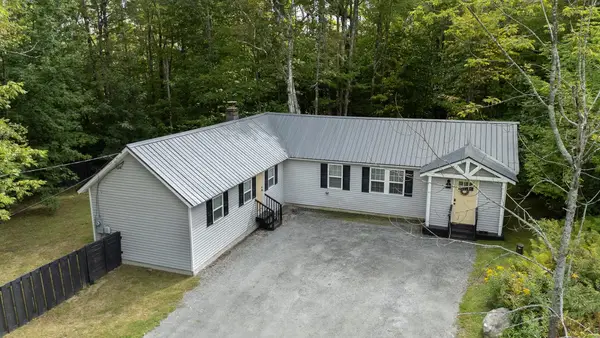 $465,000Active4 beds 2 baths1,337 sq. ft.
$465,000Active4 beds 2 baths1,337 sq. ft.3 Old Town Road, Winhall, VT 05340
MLS# 5060085Listed by: STRATTON REAL ESTATE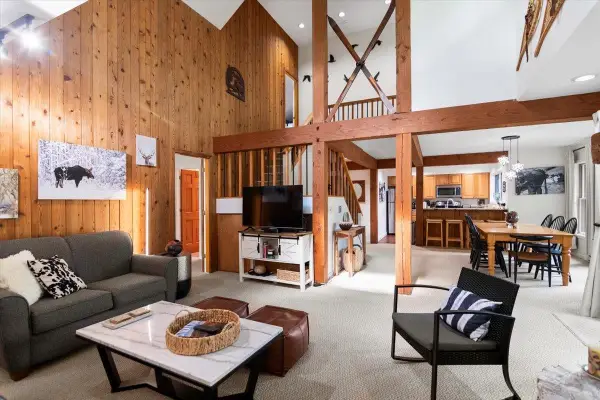 $615,000Active3 beds 3 baths1,886 sq. ft.
$615,000Active3 beds 3 baths1,886 sq. ft.4A Ridge Court, Winhall, VT 05340
MLS# 5059884Listed by: TPW REAL ESTATE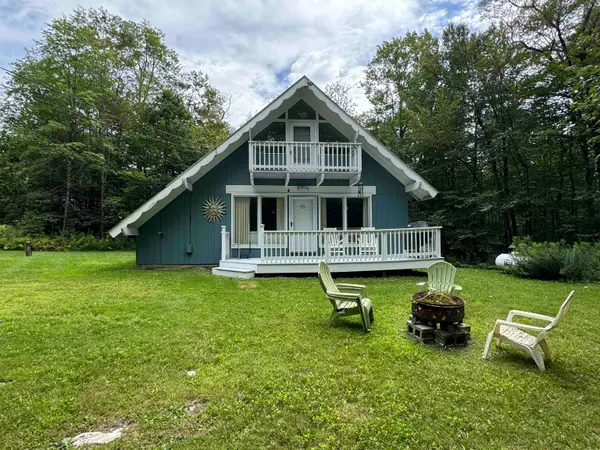 $375,000Active3 beds 2 baths1,344 sq. ft.
$375,000Active3 beds 2 baths1,344 sq. ft.3 Kimball Hill Road #1, Winhall, VT 05340
MLS# 5059005Listed by: FOUR SEASONS SOTHEBY'S INT'L REALTY
