- ERA
- Vermont
- Woodstock Town
- 355 Greene Road
355 Greene Road, Woodstock Town, VT 05071
Local realty services provided by:ERA Key Realty Services
355 Greene Road,Woodstock, VT 05071
$18,000,000
- 7 Beds
- 10 Baths
- 12,520 sq. ft.
- Single family
- Active
Listed by: christopher lang
Office: bravynia
MLS#:5066210
Source:PrimeMLS
Price summary
- Price:$18,000,000
- Price per sq. ft.:$652.53
About this home
Star Hill Farm is completely private, hidden on a hillside with pastoral and mountain views in the heart of South Woodstock. From the valley floor to the top of Meetinghouse Hill, you will be inspired by its beauty, a mesmerizing 183.7+/- acre oasis over gorgeous terrain with fields, woodlands, trails, and stone walls. The historic 2-bedroom guest house and party barn are fully restored, and located next to the swimming pond. The main residence, completed in 2010, consists of the center core with porch - for cooking, gathering and entertaining; the owner’s quarters with a 2nd floor suite and 2 bedrooms below; the guest wing with 3 first-level bedrooms, second-floor game room and adjacent 8-bed bunk room and a 4-story octagon with wine cellar at the base and flexible multi-use spaces above. All 7 bedrooms are ensuite plus 3 powder rooms. The attached gambrel barn is a professional grade gymnasium with 6-car heated garage underneath. The interior is like a grand lodge in the American West while the exterior with shingles and gambrel barn is traditional New England. The systems and mechanicals are all commercial grade. The finishes and craftsmanship are consistently superb. The atmosphere is relaxed and fun. As a complete fully furnished package, each and every attribute at Star Hill Farm - the location, land, exposure, privacy, views, guest house, barn, pond, residence and gymnasium- is exceptional, creating one of the finest properties in Vermont.
Contact an agent
Home facts
- Year built:2010
- Listing ID #:5066210
- Added:105 day(s) ago
- Updated:January 22, 2026 at 11:38 AM
Rooms and interior
- Bedrooms:7
- Total bathrooms:10
- Full bathrooms:5
- Living area:12,520 sq. ft.
Heating and cooling
- Cooling:Central AC, Multi-zone
- Heating:Baseboard, Multi Zone, Oil, Radiant, Radiant Floor
Structure and exterior
- Roof:Standing Seam
- Year built:2010
- Building area:12,520 sq. ft.
- Lot area:183.7 Acres
Utilities
- Sewer:On Site Septic Exists, Septic, Septic Design Available
Finances and disclosures
- Price:$18,000,000
- Price per sq. ft.:$652.53
- Tax amount:$164,876 (2026)
New listings near 355 Greene Road
- Open Sat, 10am to 12pmNew
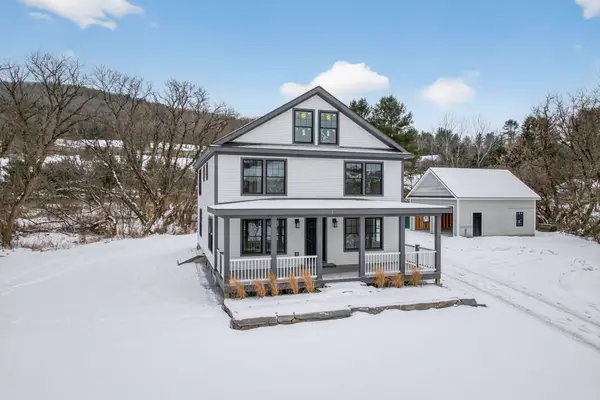 $999,000Active4 beds 3 baths2,231 sq. ft.
$999,000Active4 beds 3 baths2,231 sq. ft.958 East Woodstock Road, Woodstock, VT 05091
MLS# 5075123Listed by: BHHS VERANI UPPER VALLEY - New
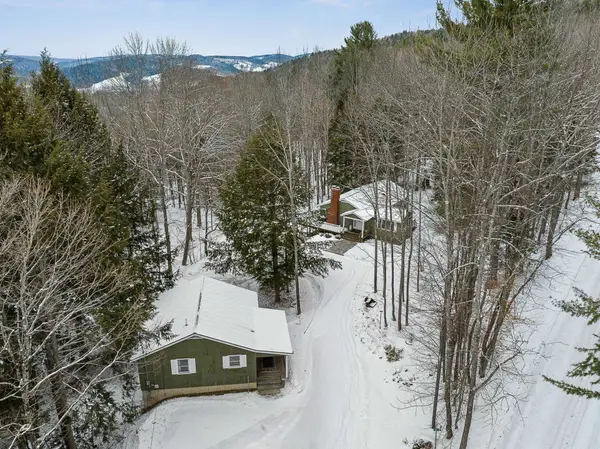 $725,000Active5 beds 3 baths3,028 sq. ft.
$725,000Active5 beds 3 baths3,028 sq. ft.137 Laughlin Road, Woodstock, VT 05091
MLS# 5074725Listed by: WILLIAMSON GROUP SOTHEBYS INTL. REALTY  $3,300,000Active3 beds 5 baths3,682 sq. ft.
$3,300,000Active3 beds 5 baths3,682 sq. ft.249 Sawyer Road, Woodstock, VT 05091
MLS# 5072035Listed by: LANDVEST, INC/WOODSTOCK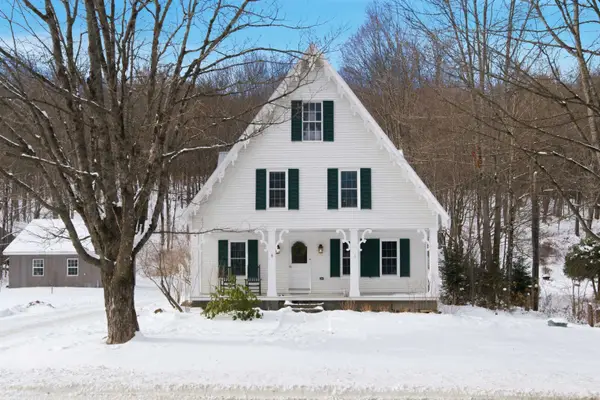 $1,425,000Active5 beds 4 baths3,440 sq. ft.
$1,425,000Active5 beds 4 baths3,440 sq. ft.4946 South Road, Woodstock, VT 05071
MLS# 5071895Listed by: WILLIAMSON GROUP SOTHEBYS INTL. REALTY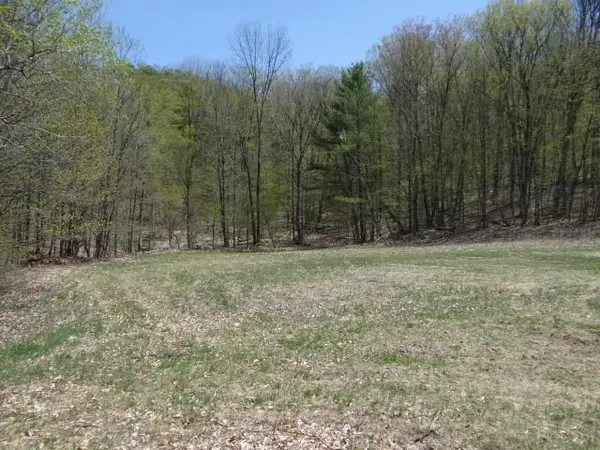 $646,500Active37.85 Acres
$646,500Active37.85 Acres0 South Road, Woodstock, VT 05071
MLS# 5070692Listed by: VERMONT HORSE COUNTRY REAL ESTATE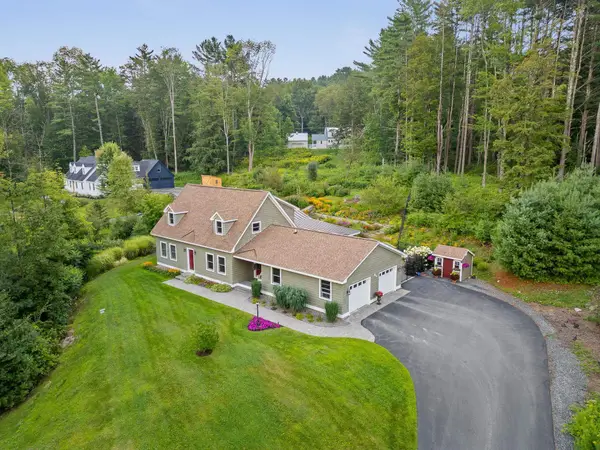 $1,300,000Active4 beds 5 baths3,195 sq. ft.
$1,300,000Active4 beds 5 baths3,195 sq. ft.125 Shurtleff Lane, Woodstock, VT 05091
MLS# 5069230Listed by: WILLIAMSON GROUP SOTHEBYS INTL. REALTY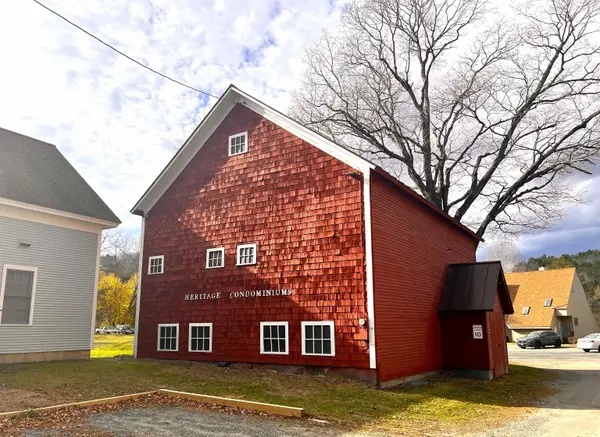 $230,000Active1 beds 1 baths856 sq. ft.
$230,000Active1 beds 1 baths856 sq. ft.42 Heritage Condo Way #14D, Woodstock, VT 05091
MLS# 5068738Listed by: BASSETTE REAL ESTATE GROUP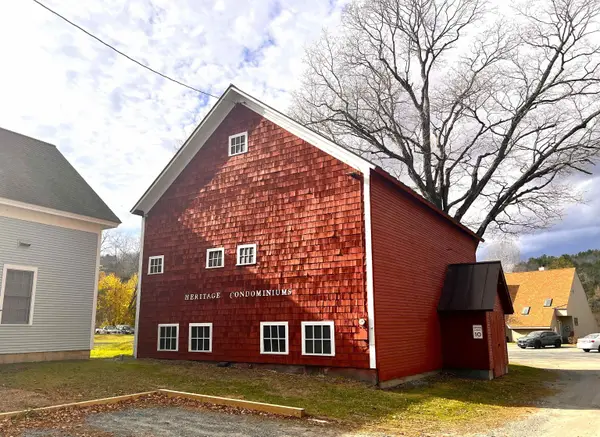 $230,000Active1 beds 1 baths856 sq. ft.
$230,000Active1 beds 1 baths856 sq. ft.42 Heritage Condo Way #14D, Woodstock, VT 05091
MLS# 5068588Listed by: BASSETTE REAL ESTATE GROUP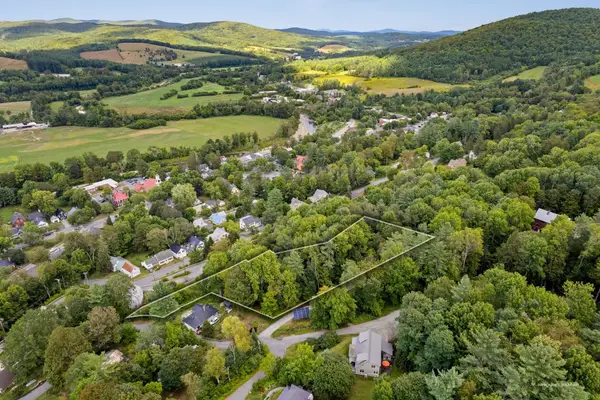 $650,000Active2.41 Acres
$650,000Active2.41 Acres2 Highland Avenue, Woodstock, VT 05091
MLS# 5067676Listed by: WILLIAMSON GROUP SOTHEBYS INTL. REALTY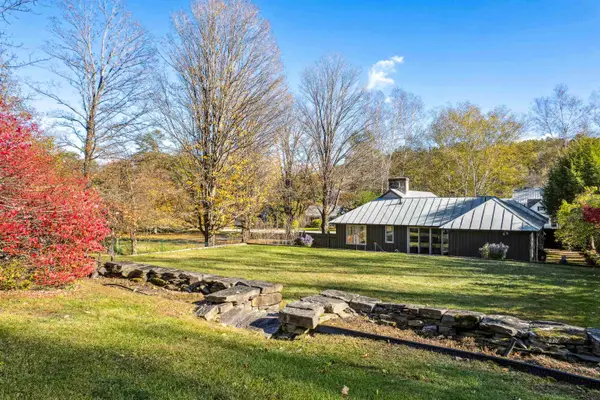 $1,295,000Active2 beds 4 baths2,280 sq. ft.
$1,295,000Active2 beds 4 baths2,280 sq. ft.33 Mountain Avenue, Woodstock, VT 05091
MLS# 5067740Listed by: SNYDER DONEGAN REAL ESTATE GROUP

