10 College Hill Road, Woodstock, VT 05091
Local realty services provided by:ERA Key Realty Services
10 College Hill Road,Woodstock, VT 05091
$1,695,000
- 5 Beds
- 5 Baths
- 4,214 sq. ft.
- Single family
- Active
Listed by: john snyderCell: 802-280-5406
Office: snyder donegan real estate group
MLS#:5031704
Source:PrimeMLS
Price summary
- Price:$1,695,000
- Price per sq. ft.:$296.64
About this home
10 College Hill is the perfect in-village residence, off the main road yet walk-to-everything. The original, historic residence was designed in 1916 by renowned architect John Russell Pope whose accomplishments include the Jefferson Memorial, and master plans for Dartmouth and Yale. It also enjoys modern additions and updates including a stunning first-level primary bedroom suite designed in 2012 by the respected local architect David Bielman. The front door welcomes guests with a pair of dutch-doors in a center entrance foyer, flanked by a classic dining room and elegant living room (both with fireplaces). The classic butlers pantry leads to the gourmet kitchen and a wonderful, sunny eat-in breakfast area. There are 4 additional BRs upstairs, 2 have ensuite baths plus a 3rd hall bath. There are also powder baths on the first floor and in the lower (basement) area. All BRs have central air. Mechanicals have been updated and well-maintained. 2 other offices on 1st and 2nd floor, and the basement has living space, a workout room, safe room, and ample storage. Beyond the kitchen is a mud-laundry room that leads to the covered (heated) brick walkway from the garage. The 1.05 acre parcel has professionally designed and executed gardens, patios and stone walls including new stone steps that lead up to a second new stone patio that enjoys sweeping vistas across to Mt Tom and the Marsh-Billings-Rockefeller National park. SEE FULL PROPERTY WEBSITE.
Contact an agent
Home facts
- Year built:1916
- Listing ID #:5031704
- Added:629 day(s) ago
- Updated:November 15, 2025 at 11:25 AM
Rooms and interior
- Bedrooms:5
- Total bathrooms:5
- Full bathrooms:3
- Living area:4,214 sq. ft.
Heating and cooling
- Cooling:Mini Split
- Heating:Baseboard, Hot Water, Radiant
Structure and exterior
- Roof:Asphalt Shingle, Membrane
- Year built:1916
- Building area:4,214 sq. ft.
- Lot area:1.07 Acres
Schools
- High school:Woodstock Senior UHSD #4
- Middle school:Woodstock Union Middle Sch
- Elementary school:Woodstock Elementary School
Utilities
- Sewer:Public Sewer On-Site
Finances and disclosures
- Price:$1,695,000
- Price per sq. ft.:$296.64
- Tax amount:$30,281 (2025)
New listings near 10 College Hill Road
- New
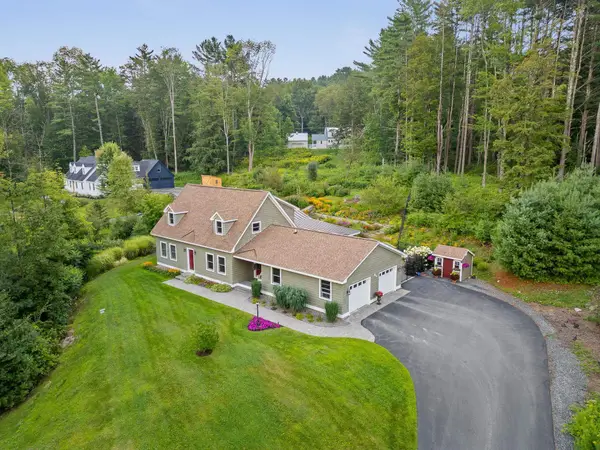 $1,300,000Active4 beds 5 baths3,195 sq. ft.
$1,300,000Active4 beds 5 baths3,195 sq. ft.125 Shurtleff Lane, Woodstock, VT 05091
MLS# 5069230Listed by: WILLIAMSON GROUP SOTHEBYS INTL. REALTY - New
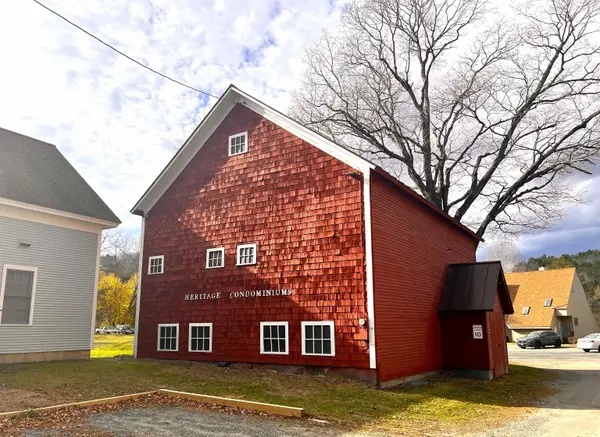 $230,000Active1 beds 1 baths856 sq. ft.
$230,000Active1 beds 1 baths856 sq. ft.42 Heritage Condo Way #14D, Woodstock, VT 05091
MLS# 5068738Listed by: BASSETTE REAL ESTATE GROUP - New
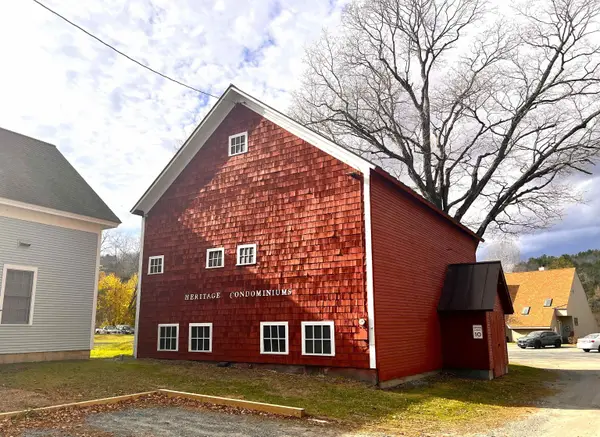 $230,000Active1 beds 1 baths856 sq. ft.
$230,000Active1 beds 1 baths856 sq. ft.42 Heritage Condo Way #14D, Woodstock, VT 05091
MLS# 5068588Listed by: BASSETTE REAL ESTATE GROUP 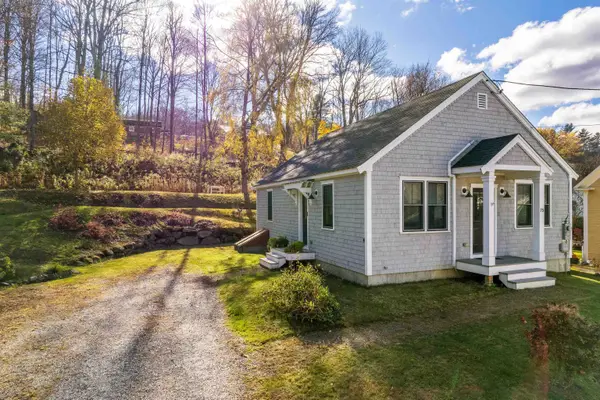 $525,000Active3 beds 1 baths1,064 sq. ft.
$525,000Active3 beds 1 baths1,064 sq. ft.75 Pleasant Street, Woodstock, VT 05091
MLS# 5068156Listed by: SNYDER DONEGAN REAL ESTATE GROUP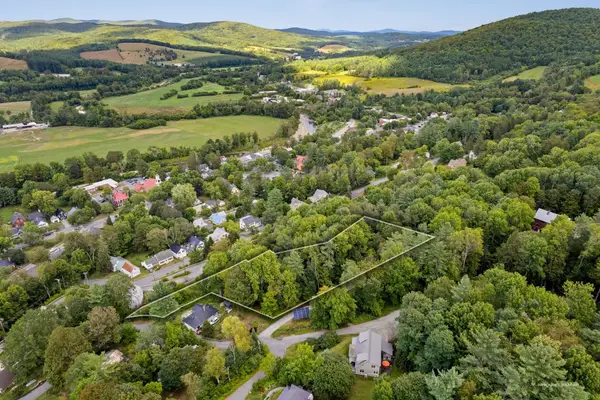 $650,000Active2.41 Acres
$650,000Active2.41 Acres2 Highland Avenue, Woodstock, VT 05091
MLS# 5067676Listed by: WILLIAMSON GROUP SOTHEBYS INTL. REALTY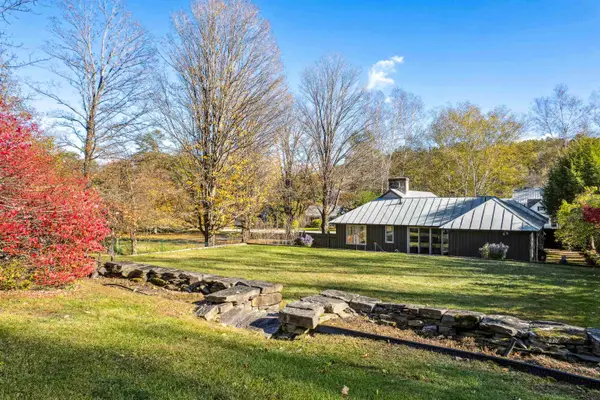 $1,295,000Active2 beds 4 baths2,280 sq. ft.
$1,295,000Active2 beds 4 baths2,280 sq. ft.33 Mountain Avenue, Woodstock, VT 05091
MLS# 5067740Listed by: SNYDER DONEGAN REAL ESTATE GROUP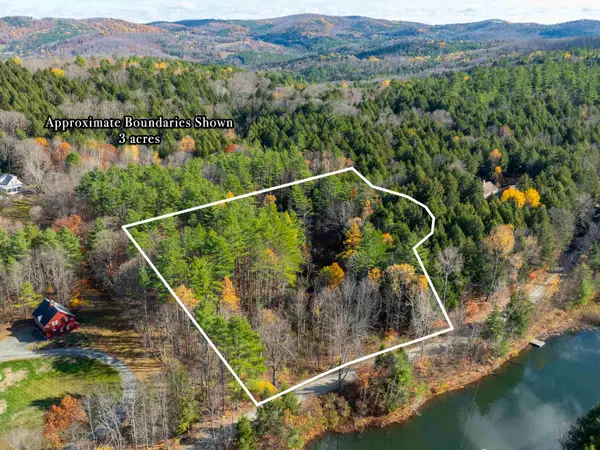 $149,000Active3.54 Acres
$149,000Active3.54 Acres00 Carlton Hill Road, Woodstock, VT 05091
MLS# 5067870Listed by: REAL BROKER LLC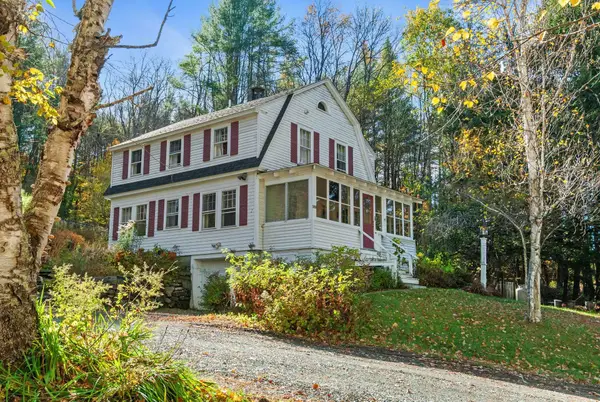 $795,000Active4 beds 3 baths3,190 sq. ft.
$795,000Active4 beds 3 baths3,190 sq. ft.598 East Woodstock Road, Woodstock, VT 05091
MLS# 5067219Listed by: RE/MAX UPPER VALLEY $500,000Active2 beds 2 baths1,237 sq. ft.
$500,000Active2 beds 2 baths1,237 sq. ft.51 Terrace Street, Woodstock, VT 05091
MLS# 5066799Listed by: SNYDER DONEGAN REAL ESTATE GROUP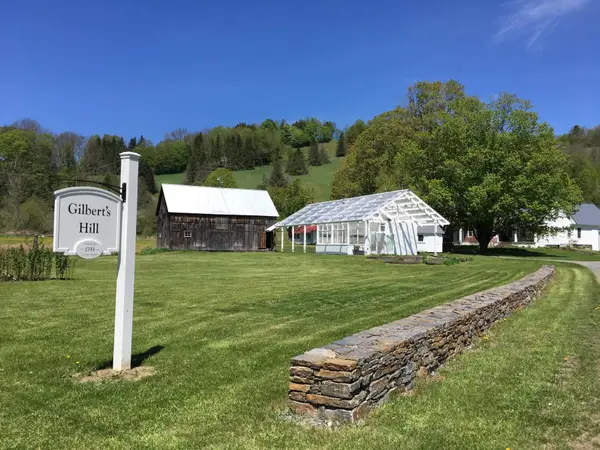 $2,600,000Active4 beds 2 baths3,000 sq. ft.
$2,600,000Active4 beds 2 baths3,000 sq. ft.1362 Barnard Road, Woodstock, VT 05091
MLS# 5066205Listed by: BRAVYNIA
