1522 Barnard Road, Woodstock, VT 05091
Local realty services provided by:ERA Key Realty Services
1522 Barnard Road,Woodstock, VT 05091
$1,595,000
- 5 Beds
- 4 Baths
- 3,648 sq. ft.
- Single family
- Active
Listed by: keri coleCell: 410-200-3536
Office: williamson group sothebys intl. realty
MLS#:5050043
Source:PrimeMLS
Price summary
- Price:$1,595,000
- Price per sq. ft.:$306.73
About this home
Just 2 miles from Woodstock Village, this gracious brick cape on 6 open acres offers space, comfort, and classic Vermont charm. The expanded chef’s kitchen opens to a gracious gathering room ideal for entertaining, while 3 fireplaces—wood-burning, brick, and gas-ready—provide cozy warmth throughout. Upstairs, find 3–4 bedrooms including one with its own fireplace, plus a private guest room or office above the garage. A covered porch, sunny patio, inground pool with heat hookup, apiary, and dedicated garden create an idyllic outdoor lifestyle. Over 5 acres of invisible fencing allow pets to roam freely. Adjacent to the site of the country’s first ski tow, with easy access to Saskadena Six and fantastic winter recreation. Bonus: a heated, plumbed two-floor barn/workshop with its own car bay—ready to become a media/game room, studio, or guest space. Easy access to I-89 and the Upper Valley. A rare opportunity for acreage, privacy, and proximity to one of New England’s most iconic villages.
Contact an agent
Home facts
- Year built:1850
- Listing ID #:5050043
- Added:222 day(s) ago
- Updated:February 10, 2026 at 11:30 AM
Rooms and interior
- Bedrooms:5
- Total bathrooms:4
- Full bathrooms:3
- Living area:3,648 sq. ft.
Heating and cooling
- Heating:Forced Air, Radiant
Structure and exterior
- Roof:Standing Seam
- Year built:1850
- Building area:3,648 sq. ft.
- Lot area:6.2 Acres
Schools
- High school:Woodstock Senior UHSD #4
- Middle school:Woodstock Union Middle Sch
- Elementary school:Woodstock Elementary School
Utilities
- Sewer:Private
Finances and disclosures
- Price:$1,595,000
- Price per sq. ft.:$306.73
- Tax amount:$19,466 (2025)
New listings near 1522 Barnard Road
- New
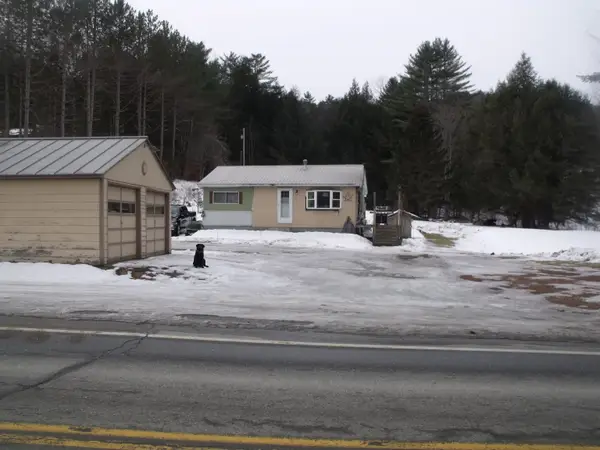 $275,000Active2 beds 1 baths720 sq. ft.
$275,000Active2 beds 1 baths720 sq. ft.3186 South Road, Woodstock, VT 05091
MLS# 5075527Listed by: VERMONT REAL ESTATE COMPANY - New
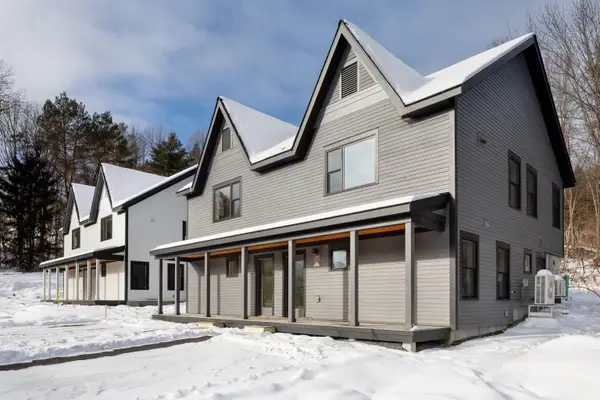 $190,000Active2 beds 2 baths1,200 sq. ft.
$190,000Active2 beds 2 baths1,200 sq. ft.99-2 Safford Commons Way, Woodstock, VT 05091
MLS# 5075468Listed by: MARTHA E. DIEBOLD/HANOVER - New
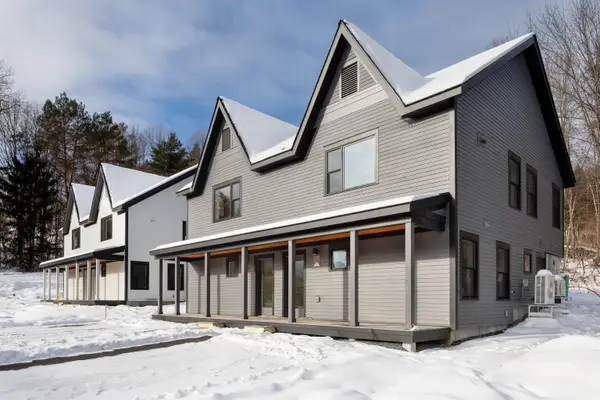 $190,000Active2 beds 2 baths1,200 sq. ft.
$190,000Active2 beds 2 baths1,200 sq. ft.111-1 Safford Commons Way, Woodstock, VT 05091
MLS# 5075470Listed by: MARTHA E. DIEBOLD/HANOVER - New
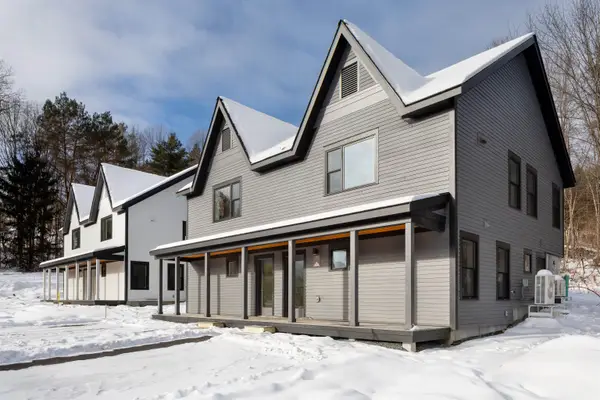 $190,000Active2 beds 2 baths1,200 sq. ft.
$190,000Active2 beds 2 baths1,200 sq. ft.111-2 Safford Commons Way, Woodstock, VT 05091
MLS# 5075472Listed by: MARTHA E. DIEBOLD/HANOVER 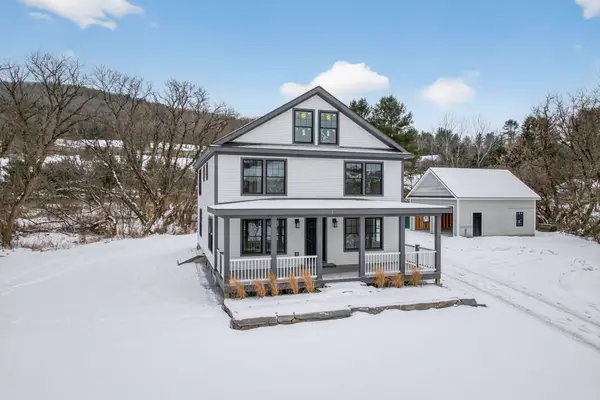 $999,000Active4 beds 3 baths2,231 sq. ft.
$999,000Active4 beds 3 baths2,231 sq. ft.958 East Woodstock Road, Woodstock, VT 05091
MLS# 5075123Listed by: BHHS VERANI UPPER VALLEY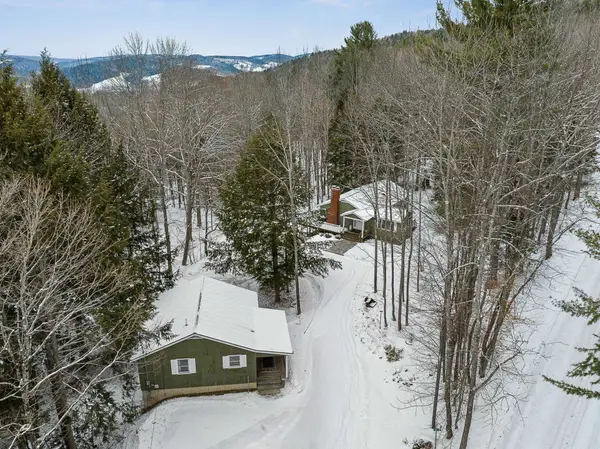 $725,000Active5 beds 3 baths3,028 sq. ft.
$725,000Active5 beds 3 baths3,028 sq. ft.137 Laughlin Road, Woodstock, VT 05091
MLS# 5074725Listed by: WILLIAMSON GROUP SOTHEBYS INTL. REALTY $3,300,000Active3 beds 5 baths3,682 sq. ft.
$3,300,000Active3 beds 5 baths3,682 sq. ft.249 Sawyer Road, Woodstock, VT 05091
MLS# 5072035Listed by: LANDVEST, INC/WOODSTOCK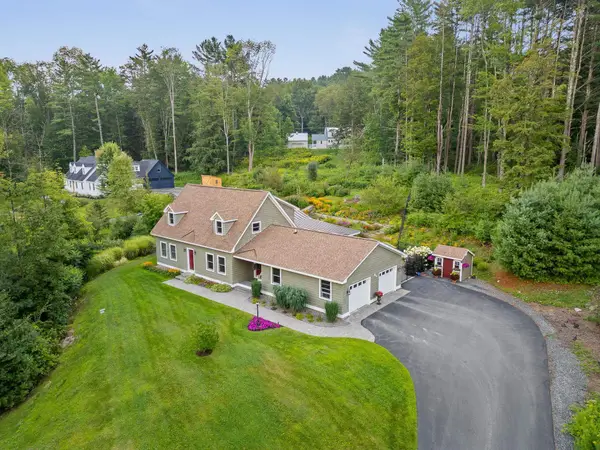 $1,300,000Active4 beds 5 baths3,195 sq. ft.
$1,300,000Active4 beds 5 baths3,195 sq. ft.125 Shurtleff Lane, Woodstock, VT 05091
MLS# 5069230Listed by: WILLIAMSON GROUP SOTHEBYS INTL. REALTY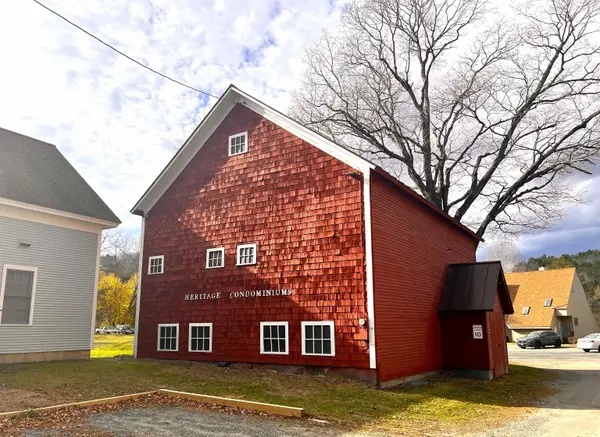 $230,000Active1 beds 1 baths856 sq. ft.
$230,000Active1 beds 1 baths856 sq. ft.42 Heritage Condo Way #14D, Woodstock, VT 05091
MLS# 5068738Listed by: BASSETTE REAL ESTATE GROUP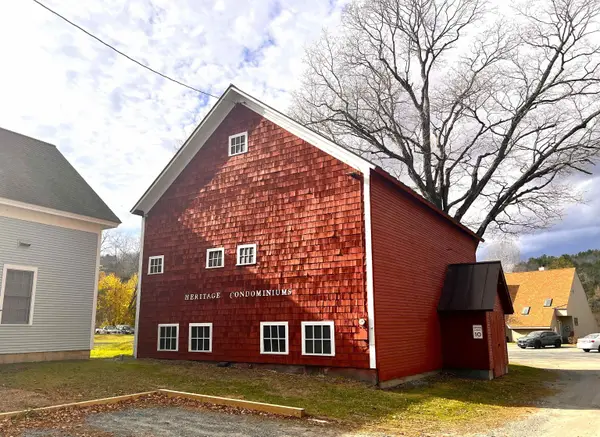 $230,000Active1 beds 1 baths856 sq. ft.
$230,000Active1 beds 1 baths856 sq. ft.42 Heritage Condo Way #14D, Woodstock, VT 05091
MLS# 5068588Listed by: BASSETTE REAL ESTATE GROUP

