18 The Green, Woodstock, VT 05091
Local realty services provided by:ERA Key Realty Services
18 The Green,Woodstock, VT 05091
$3,500,000
- 6 Beds
- 8 Baths
- 5,142 sq. ft.
- Single family
- Active
Listed by: danny kogut, carol woodCell: 802-952-8588
Office: williamson group sothebys intl. realty
MLS#:5056336
Source:PrimeMLS
Price summary
- Price:$3,500,000
- Price per sq. ft.:$406.03
About this home
Conveniently located on the southwest side of the picturesque Woodstock Village Green, this classic c1840 Greek Revival farmhouse is one of the town’s finest residences. Lovingly stewarded and thoughtfully restored to the highest standard preserving the historic integrity and honoring the period detail, all while achieving the perfect unification of sophistication, functionality, modern comfort and convenience. The first level of the original home features generous spaces for entertaining and cozy, intimate rooms for quiet reflection. Original wide pine plank floors, oversized 6/6 windows, formal parlor and library each with a working fireplace. There is potential for a first-floor primary suite. The main house is further completed by 3 ensuite bedrooms and laundry on the second level, and two guest rooms with a shared bathroom on the third. The magnificent, attached c1750 oak gunstock post and beam barn frame was disassembled, imported from Hampshire, England and added to the home in the 1980’s, providing a Great Room beyond compare. Anchored by a massive stone fireplace, Palladian windows and a well-appointed chef’s kitchen, all located on the main level. There is a guest suite, three car garage, and courtyard entrance on the walk out lower level stepping out to lovely, landscaped grounds and gardens.
Contact an agent
Home facts
- Year built:1840
- Listing ID #:5056336
- Added:183 day(s) ago
- Updated:February 10, 2026 at 11:30 AM
Rooms and interior
- Bedrooms:6
- Total bathrooms:8
- Full bathrooms:2
- Living area:5,142 sq. ft.
Heating and cooling
- Heating:Baseboard, Multi Zone, Oil, Radiator
Structure and exterior
- Roof:Asphalt Shingle, Standing Seam
- Year built:1840
- Building area:5,142 sq. ft.
- Lot area:0.36 Acres
Utilities
- Sewer:Public Available
Finances and disclosures
- Price:$3,500,000
- Price per sq. ft.:$406.03
- Tax amount:$37,525 (2026)
New listings near 18 The Green
- New
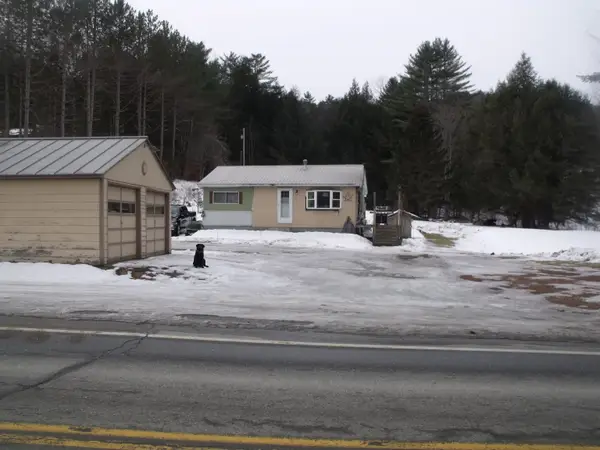 $275,000Active2 beds 1 baths720 sq. ft.
$275,000Active2 beds 1 baths720 sq. ft.3186 South Road, Woodstock, VT 05091
MLS# 5075527Listed by: VERMONT REAL ESTATE COMPANY - New
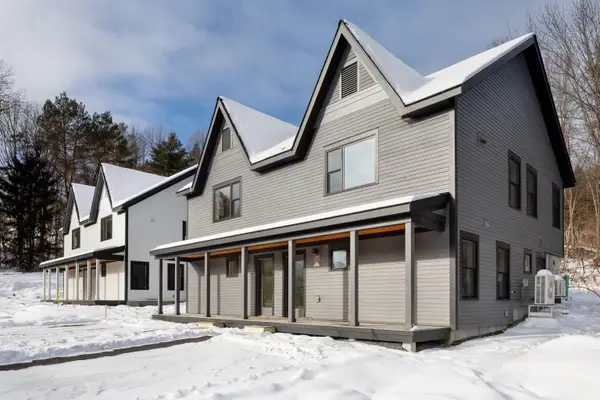 $190,000Active2 beds 2 baths1,200 sq. ft.
$190,000Active2 beds 2 baths1,200 sq. ft.99-2 Safford Commons Way, Woodstock, VT 05091
MLS# 5075468Listed by: MARTHA E. DIEBOLD/HANOVER - New
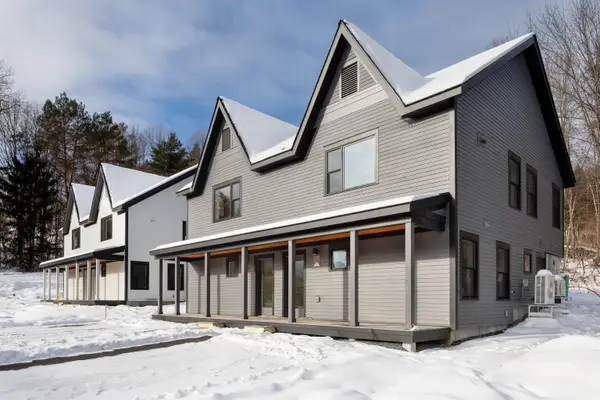 $190,000Active2 beds 2 baths1,200 sq. ft.
$190,000Active2 beds 2 baths1,200 sq. ft.111-1 Safford Commons Way, Woodstock, VT 05091
MLS# 5075470Listed by: MARTHA E. DIEBOLD/HANOVER - New
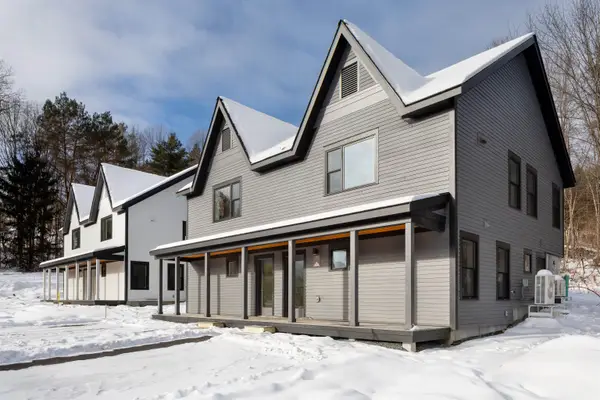 $190,000Active2 beds 2 baths1,200 sq. ft.
$190,000Active2 beds 2 baths1,200 sq. ft.111-2 Safford Commons Way, Woodstock, VT 05091
MLS# 5075472Listed by: MARTHA E. DIEBOLD/HANOVER 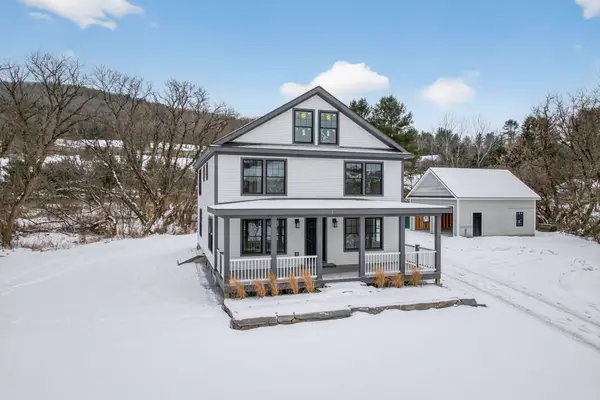 $999,000Active4 beds 3 baths2,231 sq. ft.
$999,000Active4 beds 3 baths2,231 sq. ft.958 East Woodstock Road, Woodstock, VT 05091
MLS# 5075123Listed by: BHHS VERANI UPPER VALLEY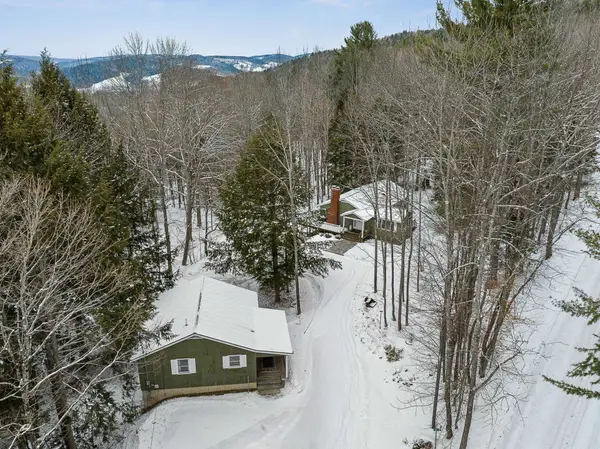 $725,000Active5 beds 3 baths3,028 sq. ft.
$725,000Active5 beds 3 baths3,028 sq. ft.137 Laughlin Road, Woodstock, VT 05091
MLS# 5074725Listed by: WILLIAMSON GROUP SOTHEBYS INTL. REALTY $3,300,000Active3 beds 5 baths3,682 sq. ft.
$3,300,000Active3 beds 5 baths3,682 sq. ft.249 Sawyer Road, Woodstock, VT 05091
MLS# 5072035Listed by: LANDVEST, INC/WOODSTOCK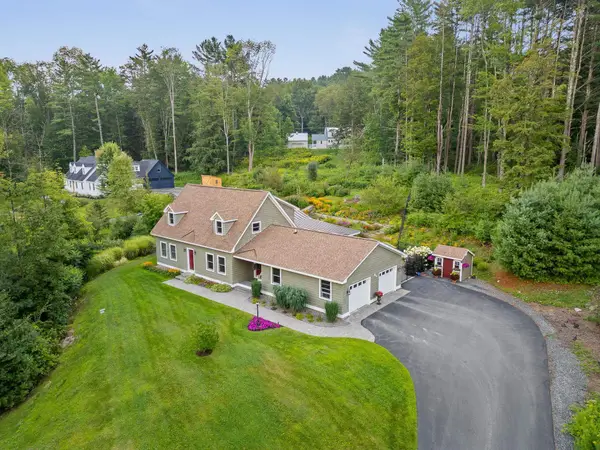 $1,300,000Active4 beds 5 baths3,195 sq. ft.
$1,300,000Active4 beds 5 baths3,195 sq. ft.125 Shurtleff Lane, Woodstock, VT 05091
MLS# 5069230Listed by: WILLIAMSON GROUP SOTHEBYS INTL. REALTY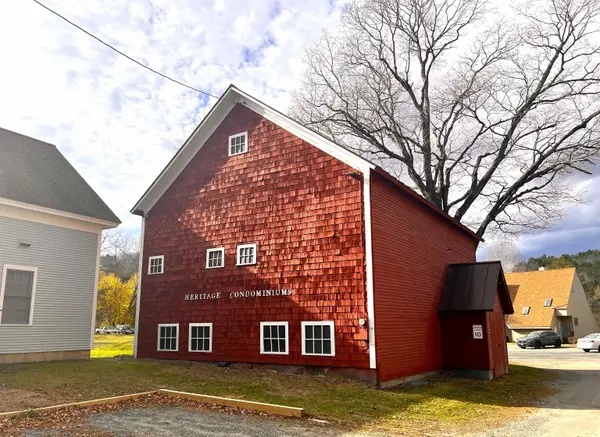 $230,000Active1 beds 1 baths856 sq. ft.
$230,000Active1 beds 1 baths856 sq. ft.42 Heritage Condo Way #14D, Woodstock, VT 05091
MLS# 5068738Listed by: BASSETTE REAL ESTATE GROUP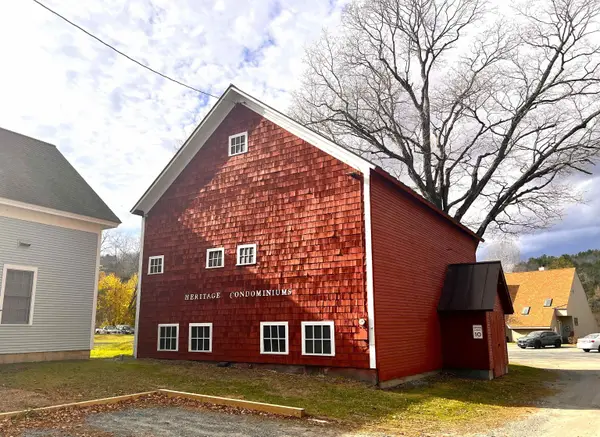 $230,000Active1 beds 1 baths856 sq. ft.
$230,000Active1 beds 1 baths856 sq. ft.42 Heritage Condo Way #14D, Woodstock, VT 05091
MLS# 5068588Listed by: BASSETTE REAL ESTATE GROUP

