256 Barnard Road, Woodstock, VT 05091
Local realty services provided by:ERA Key Realty Services
256 Barnard Road,Woodstock, VT 05091
$800,000
- 4 Beds
- 4 Baths
- - sq. ft.
- Single family
- Sold
Listed by: kasia butterfield
Office: coldwell banker lifestyles - quechee
MLS#:5069833
Source:PrimeMLS
Sorry, we are unable to map this address
Price summary
- Price:$800,000
About this home
Discover the charm of historic Woodstock in this beautifully maintained late-1800s residence, set on just over an acre of flat, open lawn and ideally located within walking distance to the village. Bordering the scenic Billings Farm & Museum, this 4-bedroom home blends timeless New England character with thoughtful modern updates. Inside, you’ll find light-filled living spaces, a well-appointed kitchen, and the convenience of a laundry room on each floor—an uncommon luxury in a home of this era. The flexible layout offers room to gather, work, and unwind, while preserving the warmth and craftsmanship of its 19th-century origins. A standout feature is the spacious studio with its own bathroom above the two-car garage—perfect as a guest suite, home office, creative workspace. The expansive yard provides abundant space for gardens, play, entertaining, or simply enjoying the peaceful surroundings. With its ideal location, historical charm, and extensive updates, this Woodstock property is a rare opportunity to enjoy village life with room to spread out. A classic Vermont home ready for its next chapter.
Contact an agent
Home facts
- Year built:1870
- Listing ID #:5069833
- Added:52 day(s) ago
- Updated:January 07, 2026 at 08:41 PM
Rooms and interior
- Bedrooms:4
- Total bathrooms:4
- Full bathrooms:2
Heating and cooling
- Cooling:Mini Split
- Heating:Hot Air, Hot Water, Mini Split, Radiator
Structure and exterior
- Roof:Metal
- Year built:1870
Schools
- High school:Woodstock Senior UHSD #4
- Middle school:Woodstock Union Middle Sch
- Elementary school:Woodstock Elementary School
Utilities
- Sewer:Public Available
Finances and disclosures
- Price:$800,000
- Tax amount:$12,890 (2026)
New listings near 256 Barnard Road
 $3,300,000Active3 beds 5 baths3,682 sq. ft.
$3,300,000Active3 beds 5 baths3,682 sq. ft.249 Sawyer Road, Woodstock, VT 05091
MLS# 5072035Listed by: LANDVEST, INC/WOODSTOCK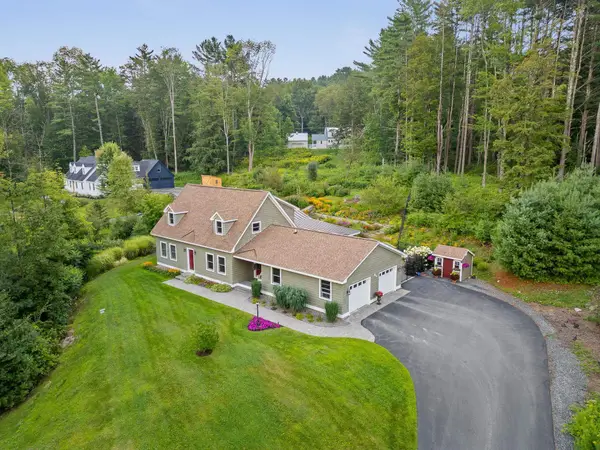 $1,300,000Active4 beds 5 baths3,195 sq. ft.
$1,300,000Active4 beds 5 baths3,195 sq. ft.125 Shurtleff Lane, Woodstock, VT 05091
MLS# 5069230Listed by: WILLIAMSON GROUP SOTHEBYS INTL. REALTY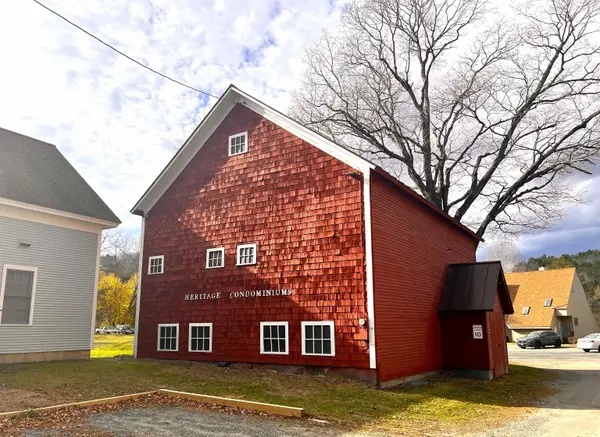 $230,000Active1 beds 1 baths856 sq. ft.
$230,000Active1 beds 1 baths856 sq. ft.42 Heritage Condo Way #14D, Woodstock, VT 05091
MLS# 5068738Listed by: BASSETTE REAL ESTATE GROUP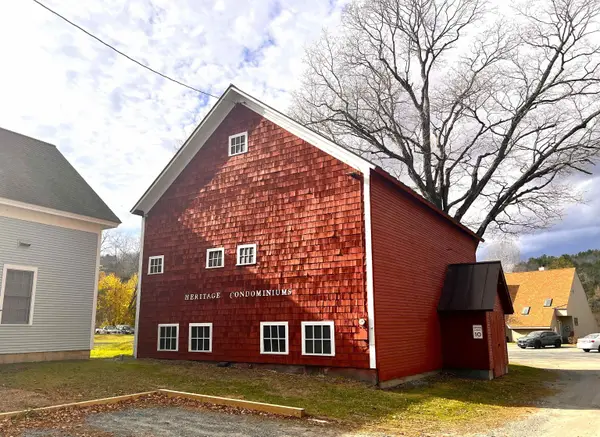 $230,000Active1 beds 1 baths856 sq. ft.
$230,000Active1 beds 1 baths856 sq. ft.42 Heritage Condo Way #14D, Woodstock, VT 05091
MLS# 5068588Listed by: BASSETTE REAL ESTATE GROUP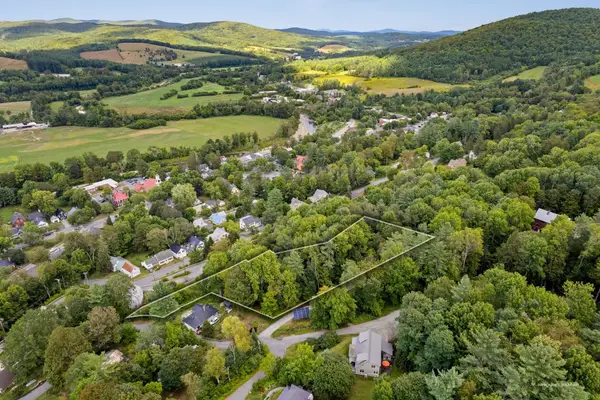 $650,000Active2.41 Acres
$650,000Active2.41 Acres2 Highland Avenue, Woodstock, VT 05091
MLS# 5067676Listed by: WILLIAMSON GROUP SOTHEBYS INTL. REALTY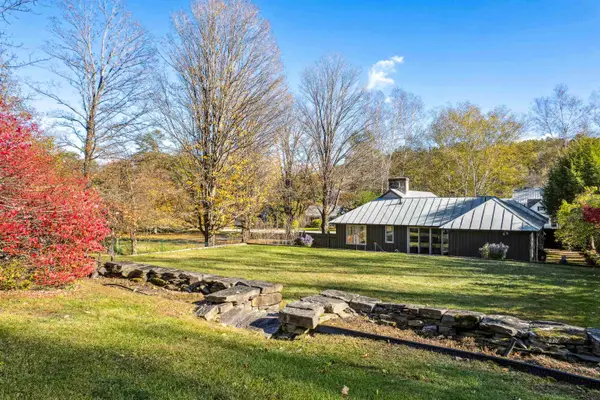 $1,295,000Active2 beds 4 baths2,280 sq. ft.
$1,295,000Active2 beds 4 baths2,280 sq. ft.33 Mountain Avenue, Woodstock, VT 05091
MLS# 5067740Listed by: SNYDER DONEGAN REAL ESTATE GROUP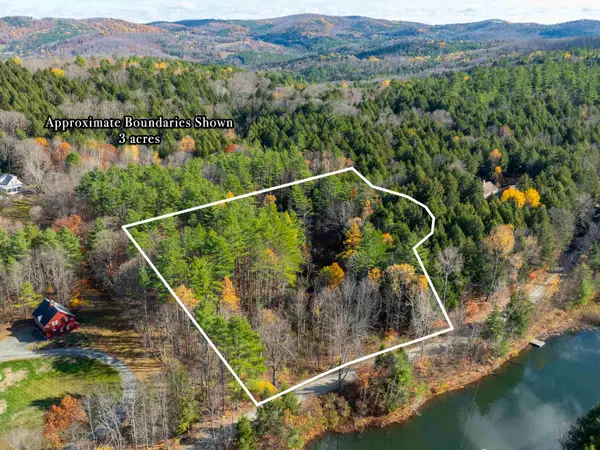 $149,000Active3.54 Acres
$149,000Active3.54 Acres00 Carlton Hill Road, Woodstock, VT 05091
MLS# 5067870Listed by: REAL BROKER LLC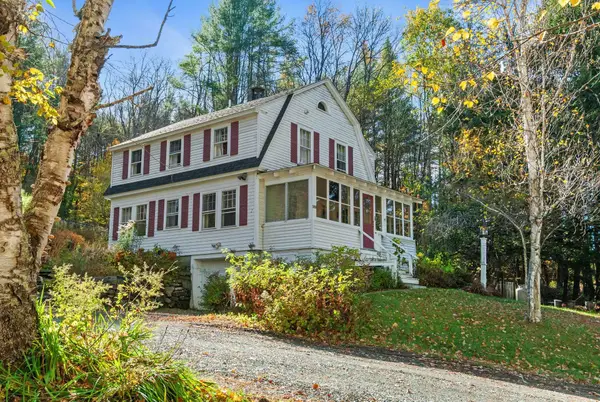 $689,000Active4 beds 3 baths3,190 sq. ft.
$689,000Active4 beds 3 baths3,190 sq. ft.598 East Woodstock Road, Woodstock, VT 05091
MLS# 5067219Listed by: RE/MAX UPPER VALLEY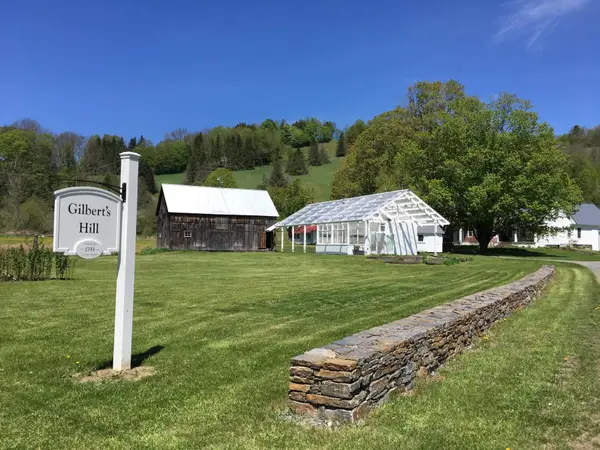 $2,395,000Active6 beds 5 baths3,645 sq. ft.
$2,395,000Active6 beds 5 baths3,645 sq. ft.1362 Barnard Road, Woodstock, VT 05091
MLS# 5066205Listed by: BRAVYNIA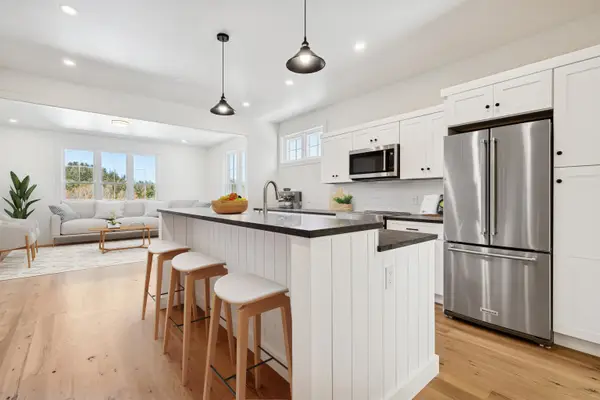 $1,195,000Active3 beds 4 baths2,385 sq. ft.
$1,195,000Active3 beds 4 baths2,385 sq. ft.26 Mt Peg Road #D, Woodstock, VT 05091
MLS# 5065225Listed by: SNYDER DONEGAN REAL ESTATE GROUP
