412 Skyland Lane, Woodstock, VT 05091
Local realty services provided by:ERA Key Realty Services
412 Skyland Lane,Woodstock, VT 05091
$6,750,000
- 4 Beds
- 5 Baths
- 5,087 sq. ft.
- Single family
- Active
Listed by: t story jenks, dia jenks
Office: landvest, inc/woodstock
MLS#:5044620
Source:PrimeMLS
Price summary
- Price:$6,750,000
- Price per sq. ft.:$1,110.01
About this home
Once the site of an 1850s homestead and now reimagined for 21st-century living, Skyland Farm is a private retreat on 65 acres. Mineral springs, glass architecture, and extraordinary views define this rare legacy property, just minutes from the village of Woodstock and with direct access to the trails of Mount Peg. Found at the end of a quiet lane, sweeping vistas of the Green Mountains and Killington are viewed from nearly every room. Finished in 2024, this timber frame home channels modern farmhouse warmth with a clean, contemporary edge.The wall-to-wall glass in both gables frames the surrounding landscape like living artwork, while inside, 24-foot ceilings, radiant heat, A/C, and a sauna provide everyday indulgence and embrace. At the heart of the home is a chef’s kitchen with Marinace granite, Wolf and SubZero appliances, and reclaimed hickory floors. Gently sloping meadows invite sledding in winter and lead to the barns below including a 6-stall stable, indoor riding arena with heated viewing area, chicken coop, and a spacious barn perfect for guest quarters, workshop or a car collection. Set between the twin gables, an elevated courtyard with a heated Soake pool creates a seamless indoor-outdoor connection, ideal for sunset reflections in the summer and stargazing in the winter. A 3-bay garage, and stream complete this offering. GMHA, and premier skiing nearby. Showings begin June 7th.
Contact an agent
Home facts
- Year built:2024
- Listing ID #:5044620
- Added:253 day(s) ago
- Updated:February 10, 2026 at 11:30 AM
Rooms and interior
- Bedrooms:4
- Total bathrooms:5
- Full bathrooms:4
- Living area:5,087 sq. ft.
Heating and cooling
- Cooling:Central AC
- Heating:Heat Pump, Mini Split, Radiant Floor
Structure and exterior
- Roof:Standing Seam
- Year built:2024
- Building area:5,087 sq. ft.
- Lot area:65.45 Acres
Schools
- High school:Woodstock Senior UHSD #4
- Middle school:Woodstock Union Middle Sch
- Elementary school:Woodstock Elementary School
Utilities
- Sewer:Concrete, Septic
Finances and disclosures
- Price:$6,750,000
- Price per sq. ft.:$1,110.01
- Tax amount:$39,732 (2025)
New listings near 412 Skyland Lane
- New
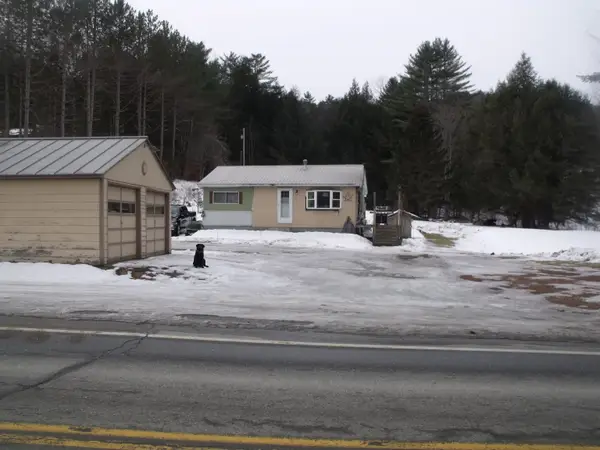 $275,000Active2 beds 1 baths720 sq. ft.
$275,000Active2 beds 1 baths720 sq. ft.3186 South Road, Woodstock, VT 05091
MLS# 5075527Listed by: VERMONT REAL ESTATE COMPANY - New
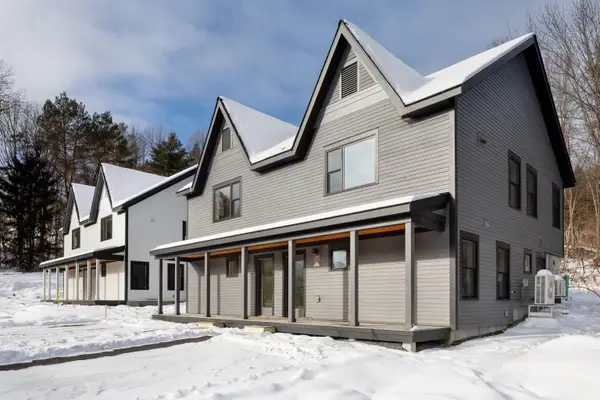 $190,000Active2 beds 2 baths1,200 sq. ft.
$190,000Active2 beds 2 baths1,200 sq. ft.99-2 Safford Commons Way, Woodstock, VT 05091
MLS# 5075468Listed by: MARTHA E. DIEBOLD/HANOVER - New
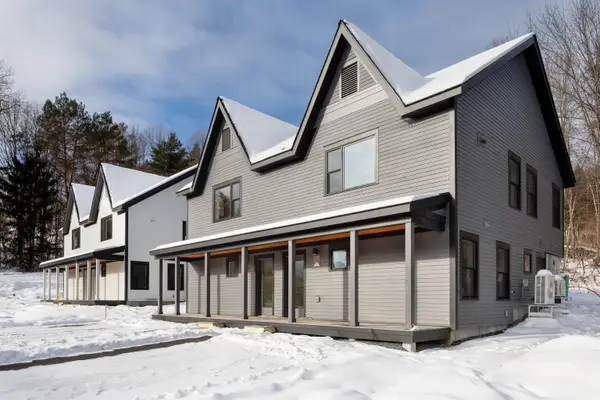 $190,000Active2 beds 2 baths1,200 sq. ft.
$190,000Active2 beds 2 baths1,200 sq. ft.111-1 Safford Commons Way, Woodstock, VT 05091
MLS# 5075470Listed by: MARTHA E. DIEBOLD/HANOVER - New
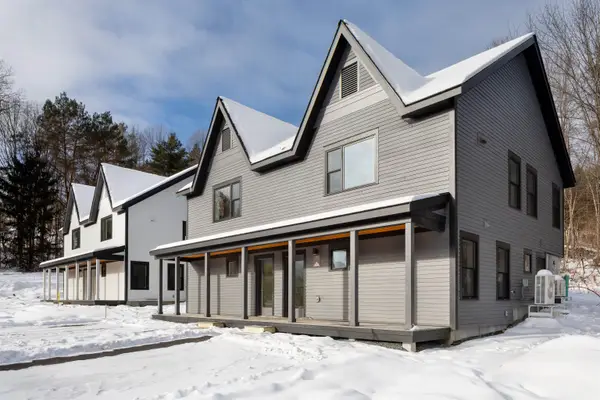 $190,000Active2 beds 2 baths1,200 sq. ft.
$190,000Active2 beds 2 baths1,200 sq. ft.111-2 Safford Commons Way, Woodstock, VT 05091
MLS# 5075472Listed by: MARTHA E. DIEBOLD/HANOVER 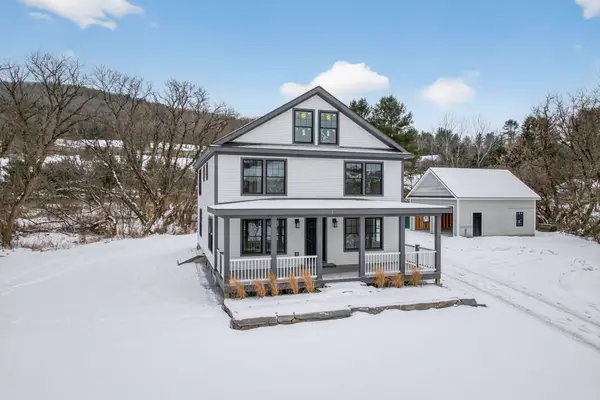 $999,000Active4 beds 3 baths2,231 sq. ft.
$999,000Active4 beds 3 baths2,231 sq. ft.958 East Woodstock Road, Woodstock, VT 05091
MLS# 5075123Listed by: BHHS VERANI UPPER VALLEY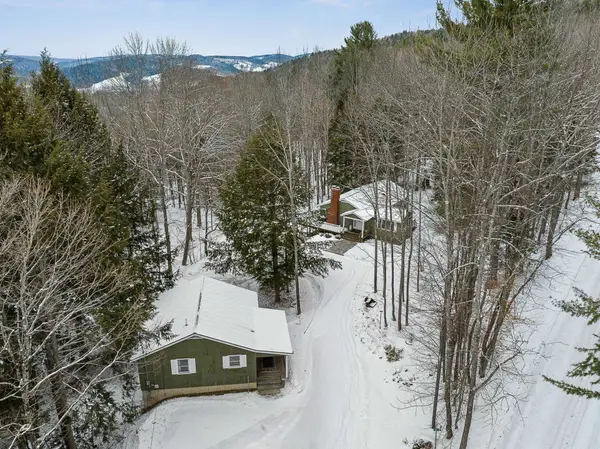 $725,000Active5 beds 3 baths3,028 sq. ft.
$725,000Active5 beds 3 baths3,028 sq. ft.137 Laughlin Road, Woodstock, VT 05091
MLS# 5074725Listed by: WILLIAMSON GROUP SOTHEBYS INTL. REALTY $3,300,000Active3 beds 5 baths3,682 sq. ft.
$3,300,000Active3 beds 5 baths3,682 sq. ft.249 Sawyer Road, Woodstock, VT 05091
MLS# 5072035Listed by: LANDVEST, INC/WOODSTOCK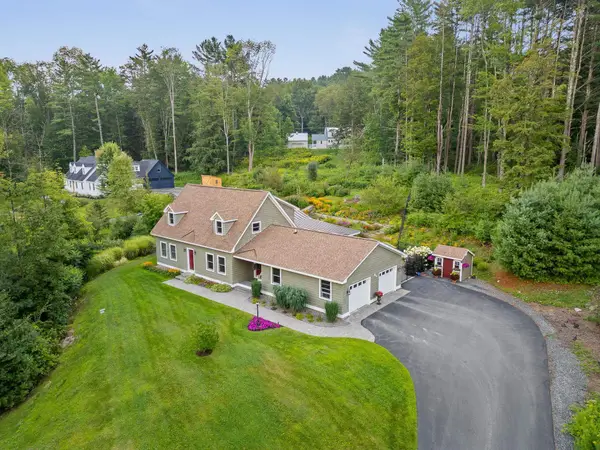 $1,300,000Active4 beds 5 baths3,195 sq. ft.
$1,300,000Active4 beds 5 baths3,195 sq. ft.125 Shurtleff Lane, Woodstock, VT 05091
MLS# 5069230Listed by: WILLIAMSON GROUP SOTHEBYS INTL. REALTY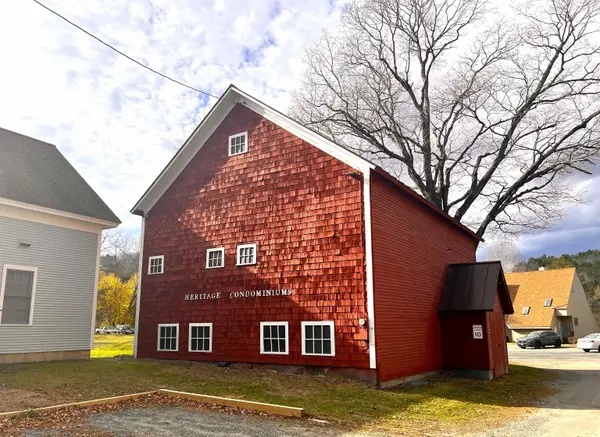 $230,000Active1 beds 1 baths856 sq. ft.
$230,000Active1 beds 1 baths856 sq. ft.42 Heritage Condo Way #14D, Woodstock, VT 05091
MLS# 5068738Listed by: BASSETTE REAL ESTATE GROUP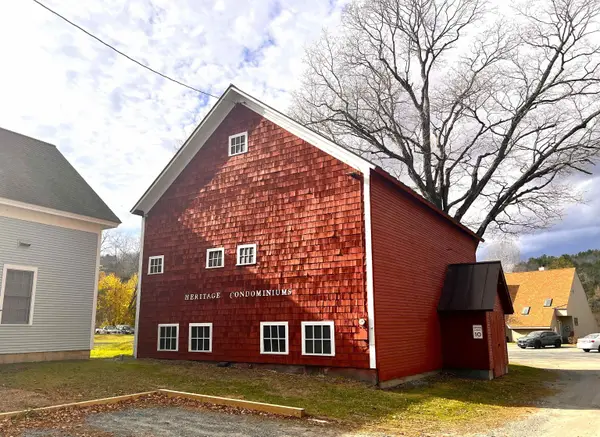 $230,000Active1 beds 1 baths856 sq. ft.
$230,000Active1 beds 1 baths856 sq. ft.42 Heritage Condo Way #14D, Woodstock, VT 05091
MLS# 5068588Listed by: BASSETTE REAL ESTATE GROUP

