55 Worcester Village Road, Worcester, VT 05682
Local realty services provided by:ERA Key Realty Services
55 Worcester Village Road,Worcester, VT 05682
$299,000
- 2 Beds
- 1 Baths
- - sq. ft.
- Single family
- Sold
Listed by: krista harnessCell: 802-734-0883
Office: heney realtors - element real estate (montpelier)
MLS#:5059652
Source:PrimeMLS
Sorry, we are unable to map this address
Price summary
- Price:$299,000
About this home
Right in the heart of Worcester Village, this updated and efficient 2-bedroom ranch blends easy living with smart upgrades. Step inside to a freshly painted interior with bamboo flooring, vaulted ceilings, and natural woodwork that give the open layout a bright, welcoming feel. The kitchen is fully equipped with brand new appliances, including a sleek induction range, right off the dining area. Comfort and efficiency are covered year-round thanks to the newly installed ducted heat pump system, which also provides air conditioning in the summer, plus a pellet stove for cozy winter nights. Two well-sized bedrooms with generous closets and a full bath round out the main level. A heat pump hot water heater and full basement drainage system add peace of mind, while the basement itself offers laundry, storage, or workshop space. Step out to the screened porch, an inviting spot for morning coffee or summer dinners. Outside, the level lot is already planted with fruit trees, berries, and flowers, making it ideal for gardening, relaxing, or simply enjoying the seasons. The 2-car garage is wired for an electric car charger, and the house offers 200-amp service, so you are ready for future EV charging. All of this is just steps from the village store, post office, and school, and only 15 minutes to Montpelier or I-89. At under $300,000, this move-in-ready home offers a rare combination of charm, efficiency, and affordability.
Contact an agent
Home facts
- Year built:1959
- Listing ID #:5059652
- Added:87 day(s) ago
- Updated:December 01, 2025 at 07:15 AM
Rooms and interior
- Bedrooms:2
- Total bathrooms:1
- Full bathrooms:1
Heating and cooling
- Cooling:Central AC
- Heating:Forced Air, Heat Pump
Structure and exterior
- Roof:Metal
- Year built:1959
Schools
- High school:U32 High School
- Middle school:U-32
- Elementary school:Doty Memorial Elementary
Utilities
- Sewer:Private, Septic
Finances and disclosures
- Price:$299,000
- Tax amount:$4,732 (2025)
New listings near 55 Worcester Village Road
 $459,000Active2 beds 2 baths1,440 sq. ft.
$459,000Active2 beds 2 baths1,440 sq. ft.568 Hampshire Hill Road, Worcester, VT 05682
MLS# 5069437Listed by: GREEN LIGHT REAL ESTATE - BARRE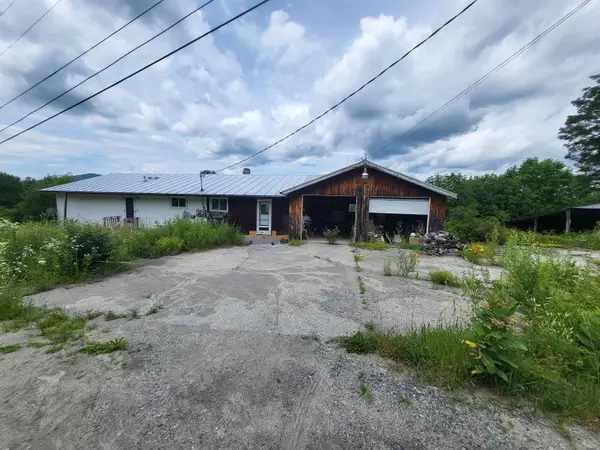 $320,000Active3 beds 3 baths3,436 sq. ft.
$320,000Active3 beds 3 baths3,436 sq. ft.6 Dugar Road, Worcester, VT 05682
MLS# 5069009Listed by: BHHS VERMONT REALTY GROUP/WATERBURY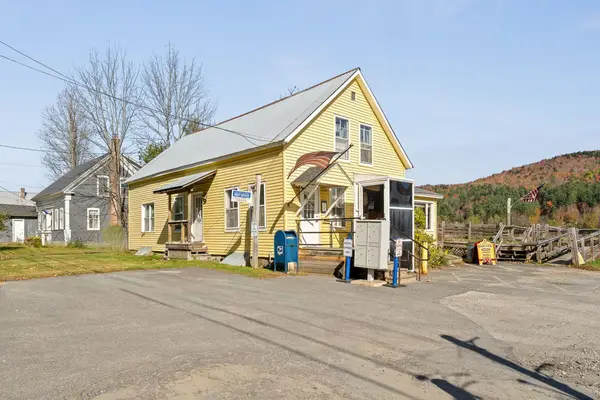 $385,000Active2 beds 1 baths2,600 sq. ft.
$385,000Active2 beds 1 baths2,600 sq. ft.34 Worcester Village Road, Worcester, VT 05682
MLS# 5066958Listed by: HENEY REALTORS - ELEMENT REAL ESTATE (MONTPELIER)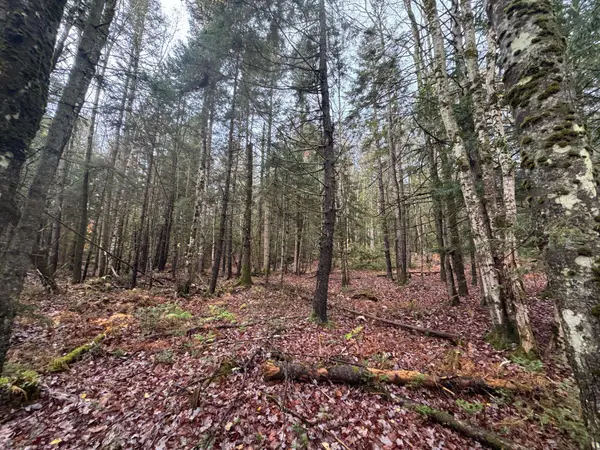 $145,000Active20.5 Acres
$145,000Active20.5 Acres10 Hampshire Hill Road, Worcester, VT 05682
MLS# 5066963Listed by: CENTRAL VERMONT REAL ESTATE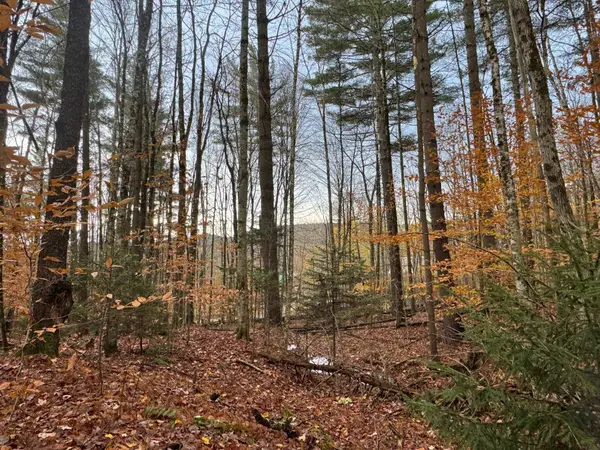 $72,000Active6 Acres
$72,000Active6 Acres41 E Hampshire Hill Road, Worcester, VT 05682
MLS# 5066965Listed by: CENTRAL VERMONT REAL ESTATE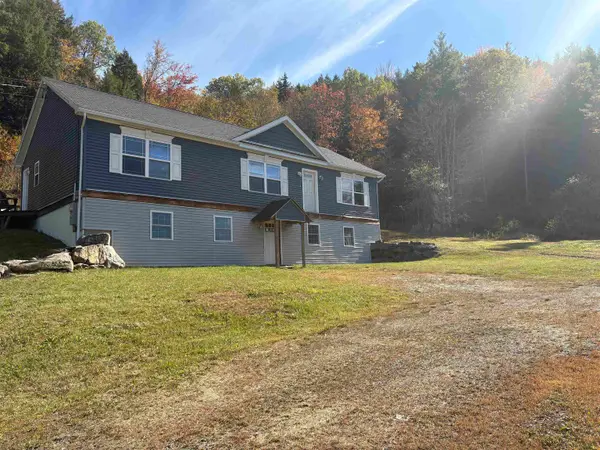 $325,000Active3 beds 2 baths1,600 sq. ft.
$325,000Active3 beds 2 baths1,600 sq. ft.327 Eagle Ledge Road, Worcester, VT 05682
MLS# 5065328Listed by: VERMONT HERITAGE REAL ESTATE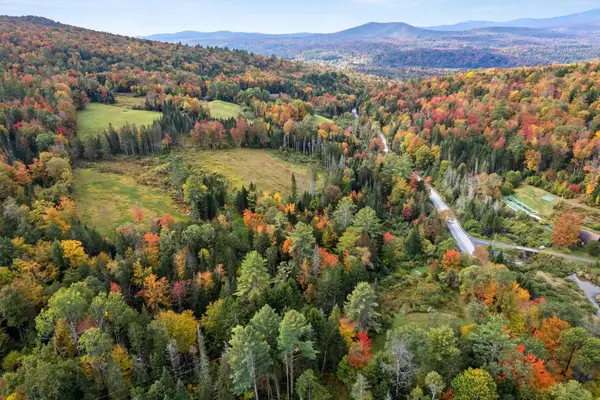 $228,000Active12.89 Acres
$228,000Active12.89 Acres335 Calais Road, Worcester, VT 05682
MLS# 5063238Listed by: HENEY REALTORS - ELEMENT REAL ESTATE (MONTPELIER) $99,000Active3.03 Acres
$99,000Active3.03 AcresLot 4 Milo's Place, Worcester, VT 05682
MLS# 5059990Listed by: COLDWELL BANKER HICKOK & BOARDMAN / E. MONTPELIER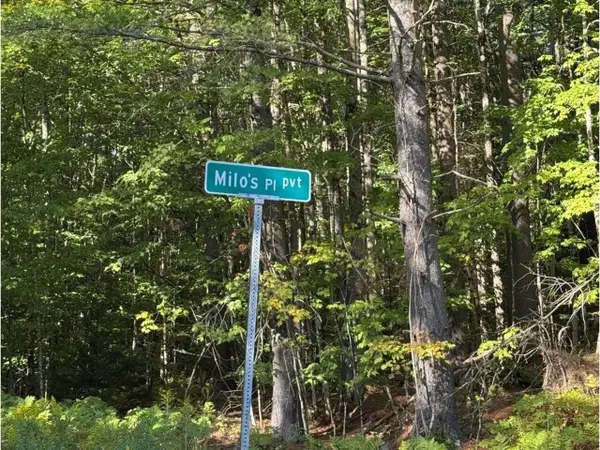 $99,000Active3.03 Acres
$99,000Active3.03 AcresLot 5 Milo's Place, Worcester, VT 05682
MLS# 5059995Listed by: COLDWELL BANKER HICKOK & BOARDMAN / E. MONTPELIER
