16100 NE Beebe Rd, BattleGround, WA 98604
Local realty services provided by:Knipe Realty ERA Powered

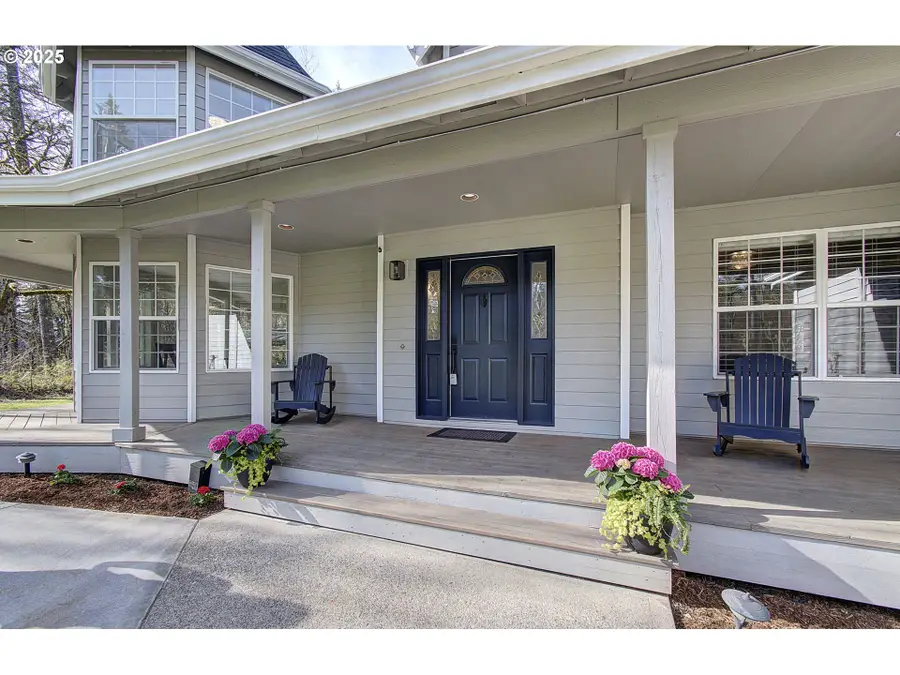
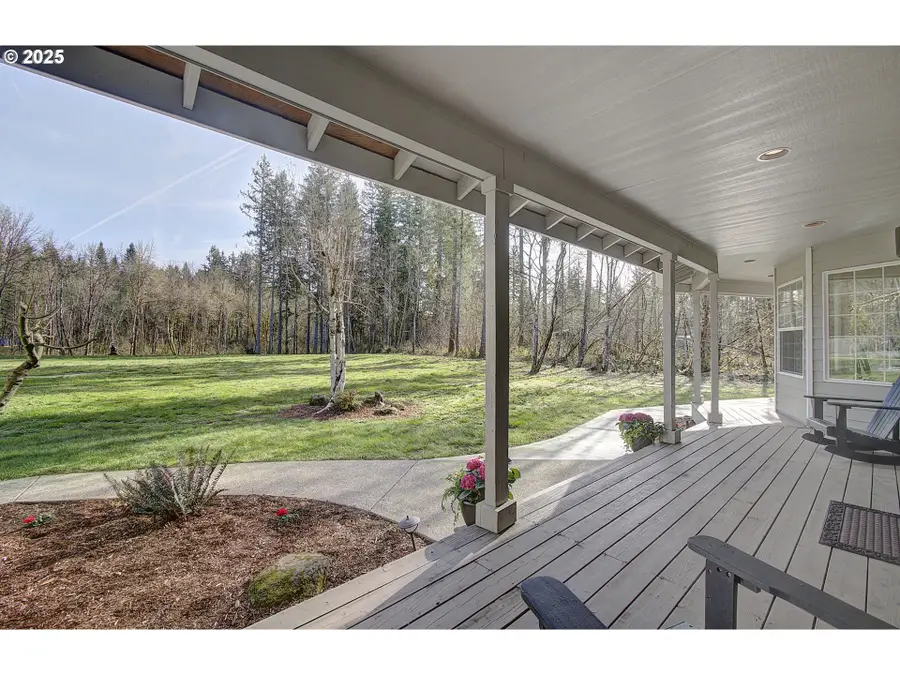
16100 NE Beebe Rd,BattleGround, WA 98604
$995,000
- 4 Beds
- 3 Baths
- 4,084 sq. ft.
- Single family
- Active
Upcoming open houses
- Sat, Aug 1611:00 am - 01:00 pm
Listed by:karen higgins
Office:premiere property group, llc.
MLS#:524606528
Source:PORTLAND
Price summary
- Price:$995,000
- Price per sq. ft.:$243.63
About this home
Discover this exquisite custom home sitting on 5 flat usable acres located just 12 miles from I-5. As you enter the long private driveway you will enjoy privacy and seclusion as the hustle of the city fades and the calm hush of the forest sounds surround you. This tastefully updated 4,084 sq ft, 4-bedroom, 2.1-bathroom home blends timeless sophistication with modern style and sits nestled in the woods surrounded by towering, majestic fir trees. The primary suite is privately located on the main floor and offers direct entry to a side patio where hot tub hook ups are located. The newly renovated spa-like ensuite bath features quartz countertops, dual sinks, a 72” soaking tub, glass-enclosed shower with dual shower heads and a quartz bench! ALL 3 bathrooms NEW in March 2025! Three additional bedrooms located upstairs, with a separate office, loft and bonus room (or possible 5th bedroom). The brand-new gourmet kitchen features quartz countertops, a large center island, ss appliances, double oven, and walk-in pantry, flowing seamlessly into family room. Recent updates include a new dog-washing station in the laundry room, new carpet 2025, new tile flooring 2025, a new roof 2021 and brand new complete septic system 2024 for added peace of mind. Multiple storage sheds include a 200 sq ft outbuilding with covered lean-to, playground, raised garden beds, and RV parking with power hookups. Walk out to the new patio deck and enjoy the park like setting of the backyard which includes numerous fruit (cherry, apple, pear) trees and breathtaking wildlife visits! All of this and so much more.
Contact an agent
Home facts
- Year built:1993
- Listing Id #:524606528
- Added:161 day(s) ago
- Updated:August 14, 2025 at 11:21 PM
Rooms and interior
- Bedrooms:4
- Total bathrooms:3
- Full bathrooms:2
- Half bathrooms:1
- Living area:4,084 sq. ft.
Heating and cooling
- Cooling:Heat Pump
- Heating:Heat Pump
Structure and exterior
- Roof:Composition
- Year built:1993
- Building area:4,084 sq. ft.
- Lot area:5 Acres
Schools
- High school:Battle Ground
- Middle school:Daybreak
- Elementary school:Daybreak
Utilities
- Water:Public Water
- Sewer:Septic Tank
Finances and disclosures
- Price:$995,000
- Price per sq. ft.:$243.63
- Tax amount:$6,348 (2025)
New listings near 16100 NE Beebe Rd
- New
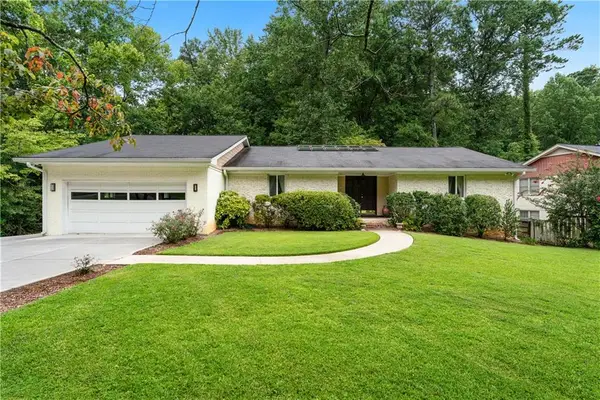 $700,000Active6 beds 3 baths3,449 sq. ft.
$700,000Active6 beds 3 baths3,449 sq. ft.2760 Caraway Drive, Tucker, GA 30084
MLS# 7632947Listed by: CHAPMAN HALL REALTORS - New
 $405,000Active6 beds 3 baths2,882 sq. ft.
$405,000Active6 beds 3 baths2,882 sq. ft.350 Rams Way, Tucker, GA 30084
MLS# 7632884Listed by: REALTY PROFESSIONALS, INC. - New
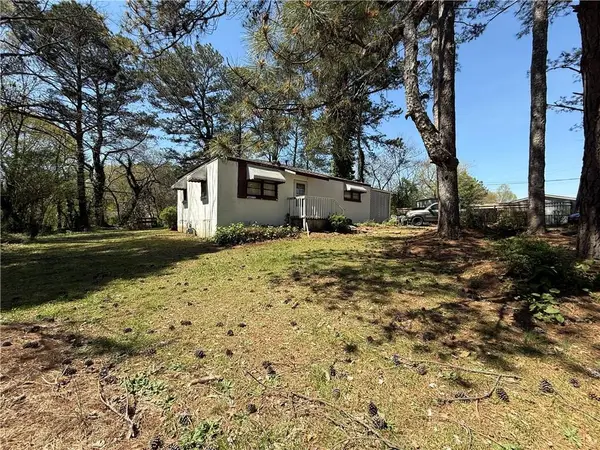 $150,000Active2 beds 1 baths960 sq. ft.
$150,000Active2 beds 1 baths960 sq. ft.1960 Clark Drive, Tucker, GA 30084
MLS# 7631701Listed by: KELLER WILLIAMS REALTY CHATTAHOOCHEE NORTH, LLC - Open Sun, 2 to 4pmNew
 $625,000Active4 beds 4 baths2,740 sq. ft.
$625,000Active4 beds 4 baths2,740 sq. ft.2501 Midvale Court, Tucker, GA 30084
MLS# 7627986Listed by: KELLER WILLIAMS BUCKHEAD - New
 $389,900Active3 beds 2 baths1,525 sq. ft.
$389,900Active3 beds 2 baths1,525 sq. ft.4520 Atlas Place, Tucker, GA 30084
MLS# 7631501Listed by: MARK SPAIN REAL ESTATE - New
 $325,000Active3 beds 2 baths1,340 sq. ft.
$325,000Active3 beds 2 baths1,340 sq. ft.1678 Avon Avenue, Tucker, GA 30084
MLS# 7631968Listed by: CLICKIT REALTY - Coming Soon
 $639,999Coming Soon4 beds 4 baths
$639,999Coming Soon4 beds 4 baths3510 Settlement Road, Tucker, GA 30084
MLS# 7630471Listed by: KELLER WILLIAMS REALTY ATLANTA PARTNERS - New
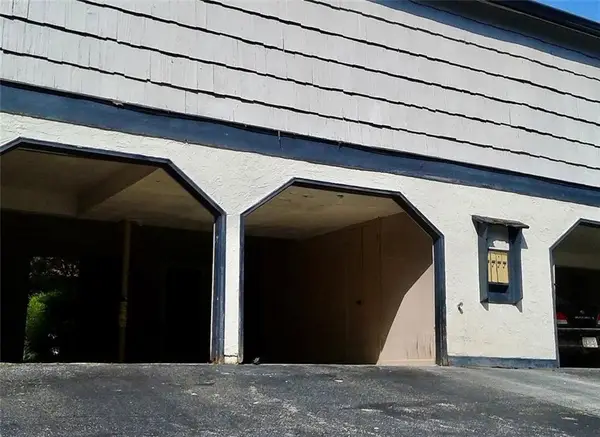 $99,000Active2 beds 2 baths972 sq. ft.
$99,000Active2 beds 2 baths972 sq. ft.1417 Stone Mill Trace, Stone Mountain, GA 30083
MLS# 7631831Listed by: HMY REALTY GROUP, LLC. - New
 $489,000Active4 beds 4 baths2,178 sq. ft.
$489,000Active4 beds 4 baths2,178 sq. ft.3533 Settlement Road, Tucker, GA 30084
MLS# 7631254Listed by: KELLER WILLIAMS REALTY ATL PARTNERS - Coming Soon
 $620,000Coming Soon4 beds 5 baths
$620,000Coming Soon4 beds 5 baths2416 Norwich Lane, Tucker, GA 30084
MLS# 7630815Listed by: HEARTLAND REAL ESTATE, LLC
