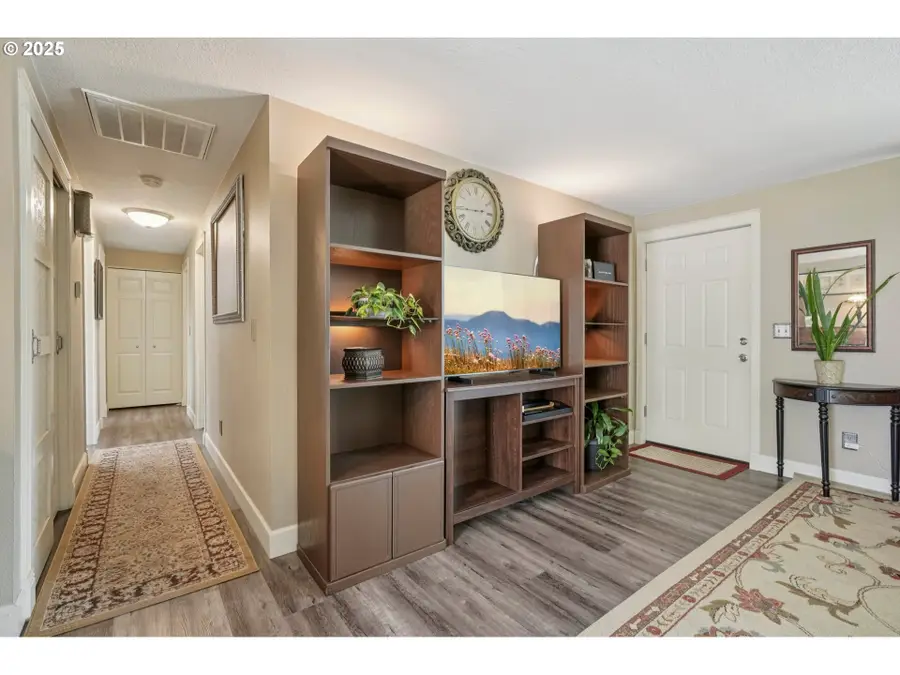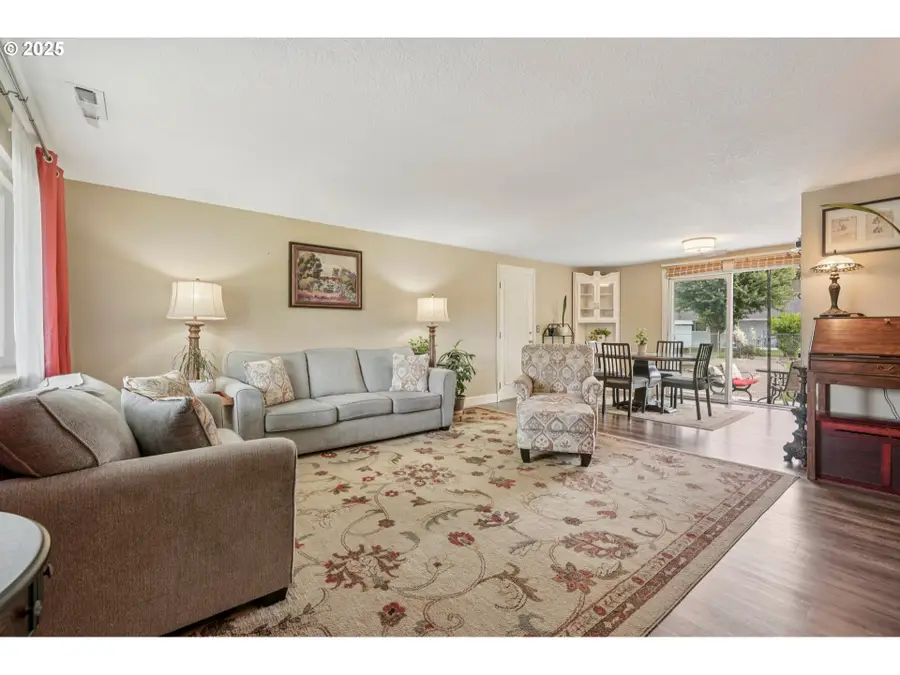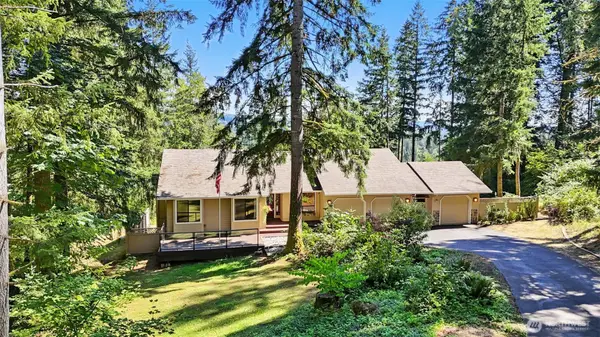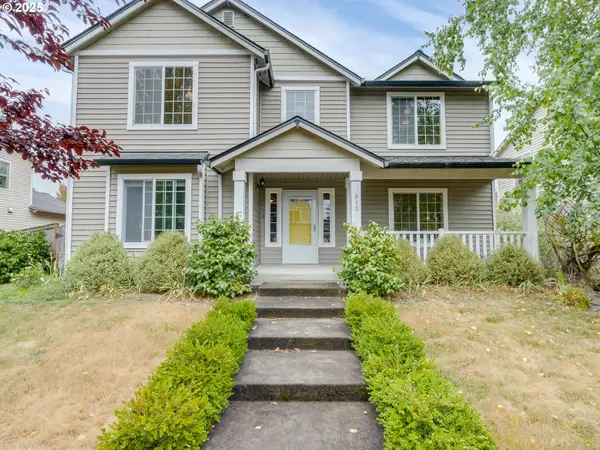404 SW 11th St, BattleGround, WA 98604
Local realty services provided by:ERA Freeman & Associates, Realtors



Listed by:wendy wampach
Office:imagine homes realty, llc.
MLS#:619605017
Source:PORTLAND
Price summary
- Price:$439,900
- Price per sq. ft.:$402.84
About this home
You’ll love this well-maintained and thoughtfully updated home! Inside, you'll find no carpet—just easy-care laminate flooring throughout. The kitchen features granite countertops, newer appliances, and even a broom closet for extra storage. Don't miss the built-in closet organizers, and the remodeled bathroom.Major upgrades include a newer furnace and A/C, a roof installed approximately 7 years ago, updated gutters, and a newer fence. A brand-new tool shed, and the expansive 1/3 acre lot provides endless possibilities—whether you dream of a massive garden, building a shop, or simply enjoying the space. Don’t miss the delicious plum tree in the yard! Located on a quiet dead-end road in a friendly neighborhood, at the end of the street there is an open space where neighbors often walk their dogs. The bright and sunny front bedrooms, combined with the home’s character and charm, make this a truly special place. This one is definitely worth a look—schedule your tour today!
Contact an agent
Home facts
- Year built:1983
- Listing Id #:619605017
- Added:45 day(s) ago
- Updated:August 14, 2025 at 07:17 AM
Rooms and interior
- Bedrooms:3
- Total bathrooms:1
- Full bathrooms:1
- Living area:1,092 sq. ft.
Heating and cooling
- Cooling:Central Air
- Heating:Forced Air
Structure and exterior
- Roof:Composition
- Year built:1983
- Building area:1,092 sq. ft.
- Lot area:0.3 Acres
Schools
- High school:Battle Ground
- Middle school:Tukes Valley
- Elementary school:Maple Grove
Utilities
- Water:Public Water
- Sewer:Public Sewer
Finances and disclosures
- Price:$439,900
- Price per sq. ft.:$402.84
- Tax amount:$2,628 (2024)
New listings near 404 SW 11th St
- New
 $574,999Active4 beds 3 baths2,264 sq. ft.
$574,999Active4 beds 3 baths2,264 sq. ft.1124 SE 33rd St, BattleGround, WA 98604
MLS# 250529770Listed by: CASCADIAN KING COMPANY L.L.C. - Open Sat, 1 to 3pmNew
 $750,000Active3 beds 3 baths2,212 sq. ft.
$750,000Active3 beds 3 baths2,212 sq. ft.14103 NE Mountain View Drive, Battle Ground, WA 98604
MLS# 2419677Listed by: KELLER WILLIAMS-PREMIER PRTNRS - New
 $575,000Active3 beds 3 baths2,538 sq. ft.
$575,000Active3 beds 3 baths2,538 sq. ft.913 NW 16th Ct, BattleGround, WA 98604
MLS# 540959003Listed by: WINDERMERE NORTHWEST LIVING - New
 $600,000Active4 beds 3 baths2,732 sq. ft.
$600,000Active4 beds 3 baths2,732 sq. ft.1311 NW 26th Ave, BattleGround, WA 98604
MLS# 458204860Listed by: INVEST WEST MANAGEMENT LLC. - New
 $775,000Active-- beds -- baths3,058 sq. ft.
$775,000Active-- beds -- baths3,058 sq. ft.2419 NW 3rd Way, BattleGround, WA 98604
MLS# 210422367Listed by: JOHN L. SCOTT REAL ESTATE - New
 $640,000Active4 beds 3 baths2,309 sq. ft.
$640,000Active4 beds 3 baths2,309 sq. ft.1723 NE 12th Ave, BattleGround, WA 98604
MLS# 478811358Listed by: REDFIN - New
 $1,320,000Active5 beds 3 baths3,500 sq. ft.
$1,320,000Active5 beds 3 baths3,500 sq. ft.4005 SE 17th Ave, BrushPrairie, WA 98606
MLS# 795412502Listed by: MORE REALTY, INC - New
 $719,900Active4 beds 2 baths2,169 sq. ft.
$719,900Active4 beds 2 baths2,169 sq. ft.2821 NW 8th Pl, BattleGround, WA 98604
MLS# 293646449Listed by: WINDERMERE NORTHWEST LIVING - New
 $479,900Active3 beds 2 baths1,338 sq. ft.
$479,900Active3 beds 2 baths1,338 sq. ft.721 SW 3rd Ave, BattleGround, WA 98604
MLS# 256249758Listed by: LEGIONS REALTY - New
 $631,999Active5 beds 3 baths2,650 sq. ft.
$631,999Active5 beds 3 baths2,650 sq. ft.403 SW 32nd St, BattleGround, WA 98604
MLS# 377479330Listed by: CASCADIAN KING COMPANY L.L.C.

