36104 N Redstone Drive, Benton City, WA 99320
Local realty services provided by:ERA Skyview Realty
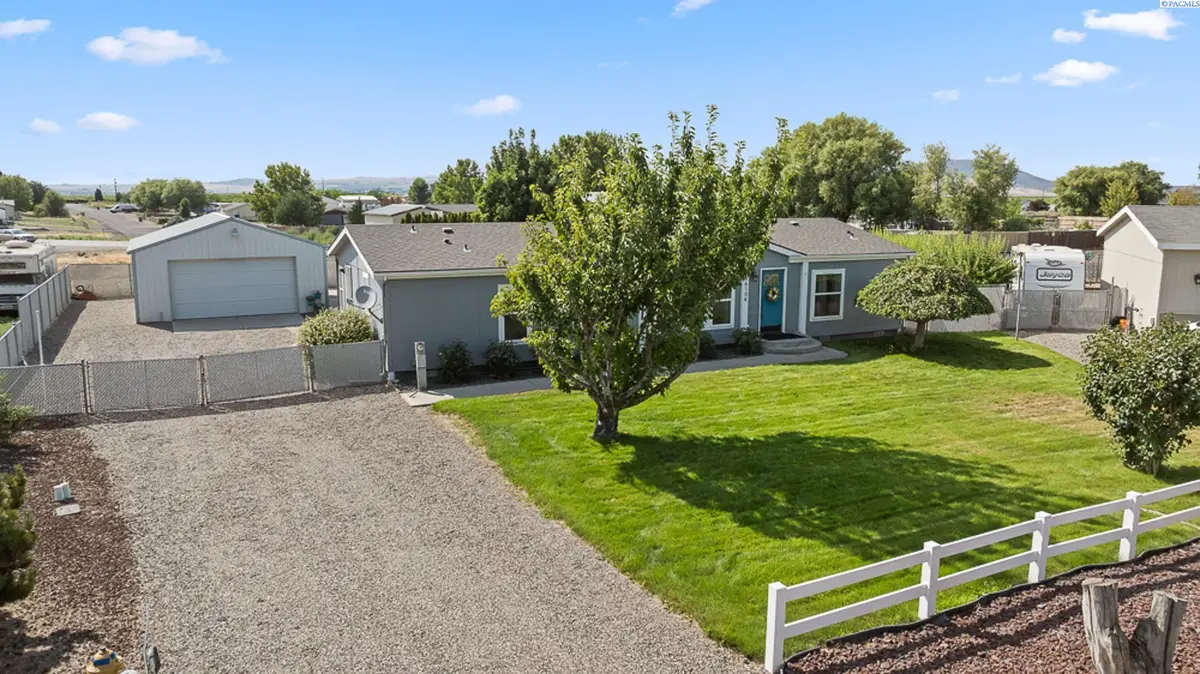
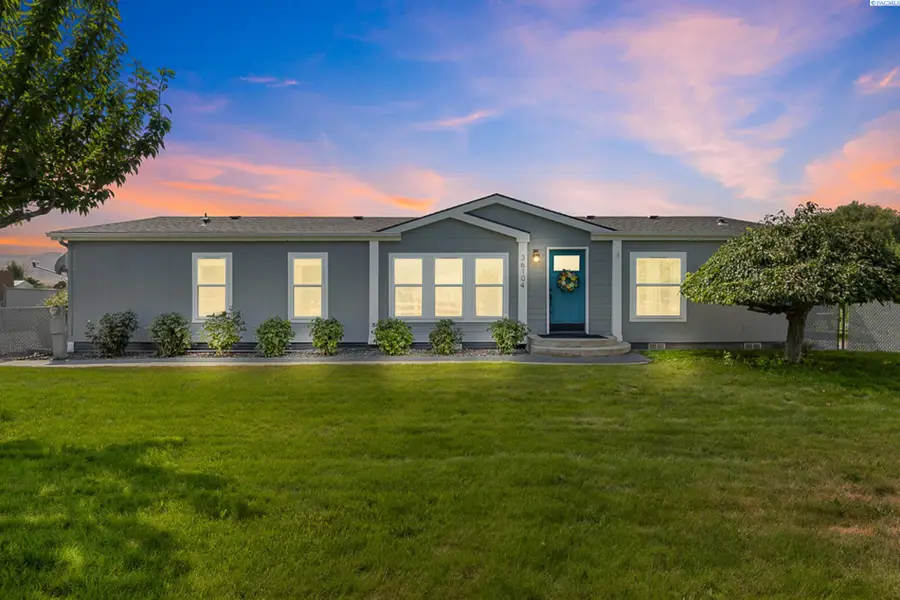
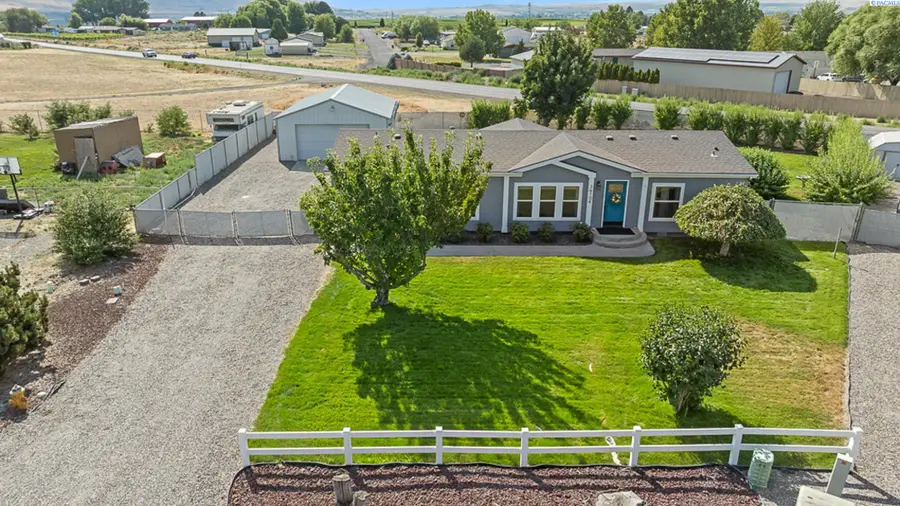
36104 N Redstone Drive,Benton City, WA 99320
$339,900
- 3 Beds
- 2 Baths
- 1,539 sq. ft.
- Single family
- Pending
Listed by:shannon jones
Office:berkshire hathaway hm serv central wa real estate
MLS#:286074
Source:WA_PRMLS
Price summary
- Price:$339,900
- Price per sq. ft.:$220.86
About this home
MLS 286074 This incredibly well cared-for 1995 manufactured home offers 1,539 SF of comfortable, well-designed living space on a generous 0.37-acre lot. Featuring a desirable split-bedroom layout for added privacy, this home includes a spacious primary ensuite with a jetted tub, two additional bedrooms and a second full bathroom. Enjoy multiple flexible living areas with a bright family room and an inviting sitting/flex room – perfect for a home office, playroom or hobby space. The galley-style kitchen and adjoining dining area offer ample cabinetry and natural light, complemented by newer flooring throughout most of home. Vaulted ceilings and upgraded high-end retractable ceiling fans with lighting enhance the open feel and charm. All appliances stay, including washer and dryer and a second refrigerator, making this home move-in ready. Step outside to an immaculate, fully fenced side and backyard with timed underground sprinklers and plenty of room to garden, play, or relax. A 720 SF detached two-car shop provides excellent storage or workspace. Additional features include a new septic tank in 2024, title elimination (qualifies for USDA financing), no HOA and peace of mind knowing the home has been lovingly maintained inside and out, including new septic. Don’t miss your chance to own this clean, spacious and turnkey home with room to grow!
Contact an agent
Home facts
- Year built:1995
- Listing Id #:286074
- Added:8 day(s) ago
- Updated:July 28, 2025 at 07:18 AM
Rooms and interior
- Bedrooms:3
- Total bathrooms:2
- Full bathrooms:2
- Living area:1,539 sq. ft.
Structure and exterior
- Roof:Composition Shingle
- Year built:1995
- Building area:1,539 sq. ft.
- Lot area:0.37 Acres
Utilities
- Water:Water - Well - Shared
- Sewer:Septic - Installed
Finances and disclosures
- Price:$339,900
- Price per sq. ft.:$220.86
- Tax amount:$490
New listings near 36104 N Redstone Drive
- New
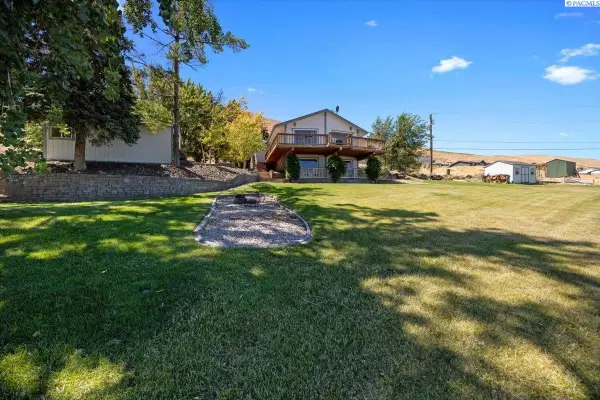 $478,800Active2 beds 3 baths1,944 sq. ft.
$478,800Active2 beds 3 baths1,944 sq. ft.36605 E Red Mountain Road, Benton City, WA 99320
MLS# 286175Listed by: DESERT HILLS REALTY INC - New
 $899,900Active3 beds 4 baths3,980 sq. ft.
$899,900Active3 beds 4 baths3,980 sq. ft.29904 N 113 Pr Ne, Benton City, WA 99320
MLS# 286151Listed by: KENMORE TEAM 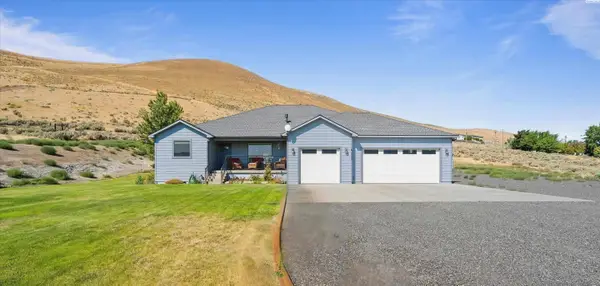 $665,000Pending4 beds 2 baths2,114 sq. ft.
$665,000Pending4 beds 2 baths2,114 sq. ft.37507 E Ridgecrest Dr Ne, Benton City, WA 99320
MLS# 286115Listed by: REALTY ONE GROUP IGNITE- Open Sun, 1 to 3pmNew
 $490,000Active3 beds 2 baths1,566 sq. ft.
$490,000Active3 beds 2 baths1,566 sq. ft.6802 E Pendleton Rd., Benton City, WA 99320
MLS# 286105Listed by: KRISTA HOPKINS HOMES/ RE/ MAX NW - New
 $449,000Active3 beds 2 baths1,848 sq. ft.
$449,000Active3 beds 2 baths1,848 sq. ft.49104 N 116 Prnw, Benton City, WA 99320
MLS# 286107Listed by: BERKSHIRE HATHAWAY HM SERV CENTRAL WA REAL ESTATE - New
 $389,900Active3 beds 2 baths1,314 sq. ft.
$389,900Active3 beds 2 baths1,314 sq. ft.1417 Jenna Ave, Benton City, WA 99320
MLS# 286030Listed by: WINDERMERE GROUP ONE/TRI-CITIES  $1,000,000Active4 beds 4 baths2,784 sq. ft.
$1,000,000Active4 beds 4 baths2,784 sq. ft.9216 E Pendleton Rd, Benton City, WA 99320
MLS# 285953Listed by: DESERT HILLS REALTY INC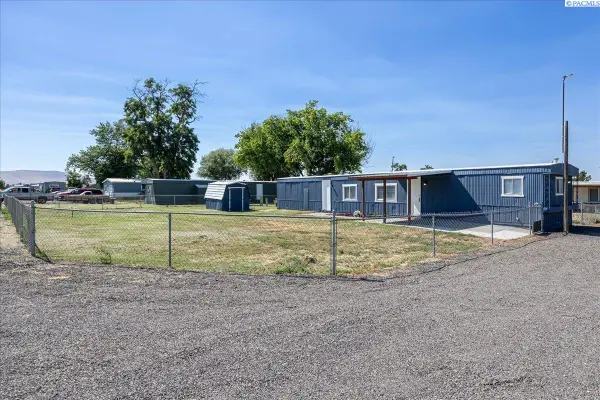 $69,900Active2 beds 1 baths980 sq. ft.
$69,900Active2 beds 1 baths980 sq. ft.31404 E Kennedy Rd #13, Benton City, WA 99320
MLS# 285914Listed by: THE SCHNEIDER REALTY GROUP $579,900Active3 beds 2 baths1,698 sq. ft.
$579,900Active3 beds 2 baths1,698 sq. ft.1706 W Sunrise Pr Nw, Benton City, WA 99320-0000
MLS# 285857Listed by: BHG GARY MANN REALTY

