3884 Mccormick Village Drive #15, Bremerton, WA 98312
Local realty services provided by:Imagine Realty ERA Powered



Listed by:jessica sulliman
Office:bmc realty advisors inc
MLS#:2321025
Source:NWMLS
3884 Mccormick Village Drive #15,Bremerton, WA 98312
$609,990
- 5 Beds
- 3 Baths
- 2,587 sq. ft.
- Single family
- Pending
Price summary
- Price:$609,990
- Price per sq. ft.:$235.79
- Monthly HOA dues:$76
About this home
Move into our Beautiful Community- Sinclair Ridge "Hadley" available! 2587SF 5BR+Bonus/2.5BA/2CG SMART home@Oversized Lot 49. 8' entry door, 8' garage door, 9' ceilings, great rm w/shiplap GAS fireplace, Main floor BR5/Office & 1/2 Bath. Gourmet island kitchen w/42"soft close solid wood cabs w/crown & pulls, under cab lights, 5 Burner GAS cooktop w/hood, convection wall oven & micro, d/w, HUGE pantry, tile bksplsh. QUARTZ ctops@kitchen/baths. Primary w/ensuite bath w/2 sinks, tub, tile shower w/heavy glass & WIC. Landscaped yards w/sprinklers, W/D/F, Covered patio & fencing. Reg Policy 4784: Brokers must register buyers prior 2or@1st visit.
Contact an agent
Home facts
- Year built:2025
- Listing Id #:2321025
- Updated:August 07, 2025 at 07:52 AM
Rooms and interior
- Bedrooms:5
- Total bathrooms:3
- Full bathrooms:2
- Half bathrooms:1
- Living area:2,587 sq. ft.
Heating and cooling
- Cooling:90%+ High Efficiency, Central A/C
- Heating:90%+ High Efficiency, Forced Air, HRV/ERV System, Heat Pump
Structure and exterior
- Roof:Composition
- Year built:2025
- Building area:2,587 sq. ft.
- Lot area:0.14 Acres
Schools
- High school:So. Kitsap High
- Middle school:Cedar Heights Jh
- Elementary school:Sunnyslope Elem
Utilities
- Water:Public
- Sewer:Sewer Connected
Finances and disclosures
- Price:$609,990
- Price per sq. ft.:$235.79
- Tax amount:$4,500 (2026)
New listings near 3884 Mccormick Village Drive #15
- New
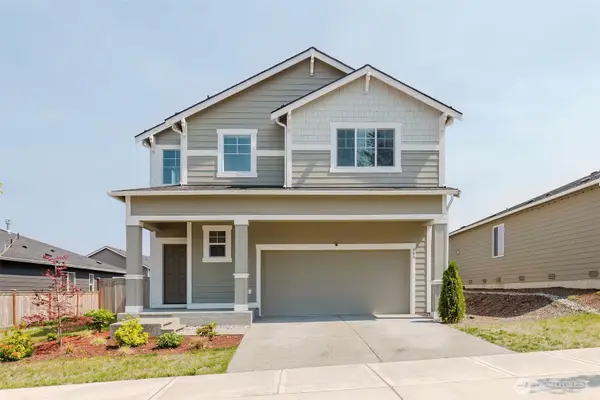 $659,000Active4 beds 3 baths2,574 sq. ft.
$659,000Active4 beds 3 baths2,574 sq. ft.948 Panoramic Loop, Bremerton, WA 98312
MLS# 2420744Listed by: KELLER WILLIAMS GREATER 360 - New
 $89,000Active0.31 Acres
$89,000Active0.31 Acres5062 NW El Camino Boulevard, Bremerton, WA 98312
MLS# 2420783Listed by: RE/MAX METRO REALTY, INC. - New
 $425,000Active5 beds 2 baths1,532 sq. ft.
$425,000Active5 beds 2 baths1,532 sq. ft.2916 Robin Avenue, Bremerton, WA 98310
MLS# 2420595Listed by: FATHOM REALTY WA LLC - New
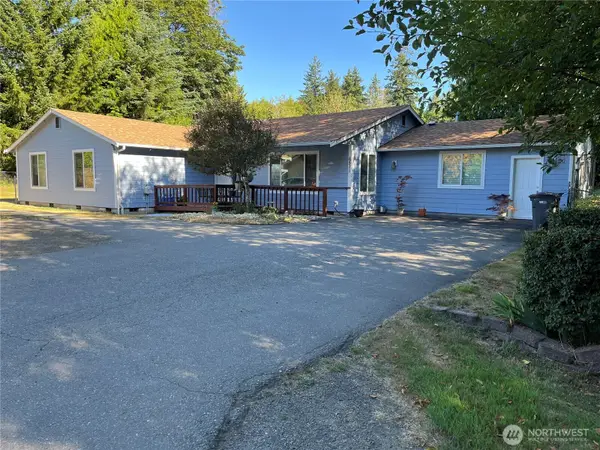 $640,000Active6 beds 2 baths2,640 sq. ft.
$640,000Active6 beds 2 baths2,640 sq. ft.Address Withheld By Seller, Bremerton, WA 98311
MLS# 2420110Listed by: ACRE REAL ESTATE - New
 $99,500Active0.07 Acres
$99,500Active0.07 Acres1211 Pacific Ave, Bremerton, WA 98337
MLS# 2420009Listed by: THE WYNN GROUP - New
 $490,000Active4 beds 3 baths2,272 sq. ft.
$490,000Active4 beds 3 baths2,272 sq. ft.232 S Yantic Avenue, Bremerton, WA 98312
MLS# 2419557Listed by: PORTICO REAL ESTATE 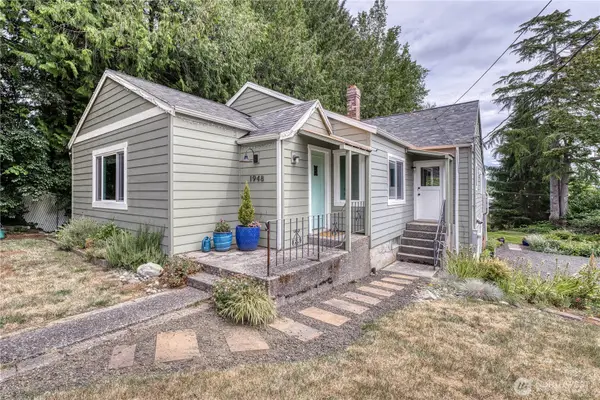 $655,000Active-- beds -- baths2,838 sq. ft.
$655,000Active-- beds -- baths2,838 sq. ft.1946 Rainier Avenue, Bremerton, WA 98312
MLS# 2402170Listed by: PARAMOUNT REAL ESTATE GROUP- New
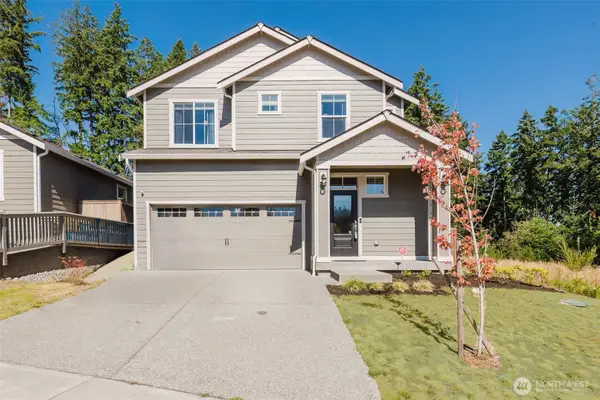 $515,000Active3 beds 3 baths1,623 sq. ft.
$515,000Active3 beds 3 baths1,623 sq. ft.179 Russell Road, Bremerton, WA 98312
MLS# 2418298Listed by: KELLER WILLIAMS WEST SOUND - New
 $449,000Active4 beds 3 baths2,097 sq. ft.
$449,000Active4 beds 3 baths2,097 sq. ft.3000 NE Loyola Street, Bremerton, WA 98311
MLS# 2419670Listed by: TRILLIONAIRE REALTY - New
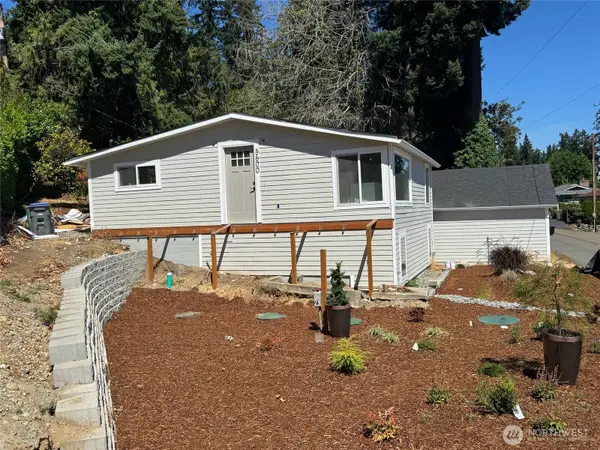 $460,000Active2 beds 2 baths1,604 sq. ft.
$460,000Active2 beds 2 baths1,604 sq. ft.5600 Ocean View Boulevard Ne, Bremerton, WA 98311
MLS# 2419311Listed by: HOMESMART REAL ESTATE ASSOC
