14413 NE 214th Ave, BrushPrairie, WA 98606
Local realty services provided by:ERA Freeman & Associates, Realtors

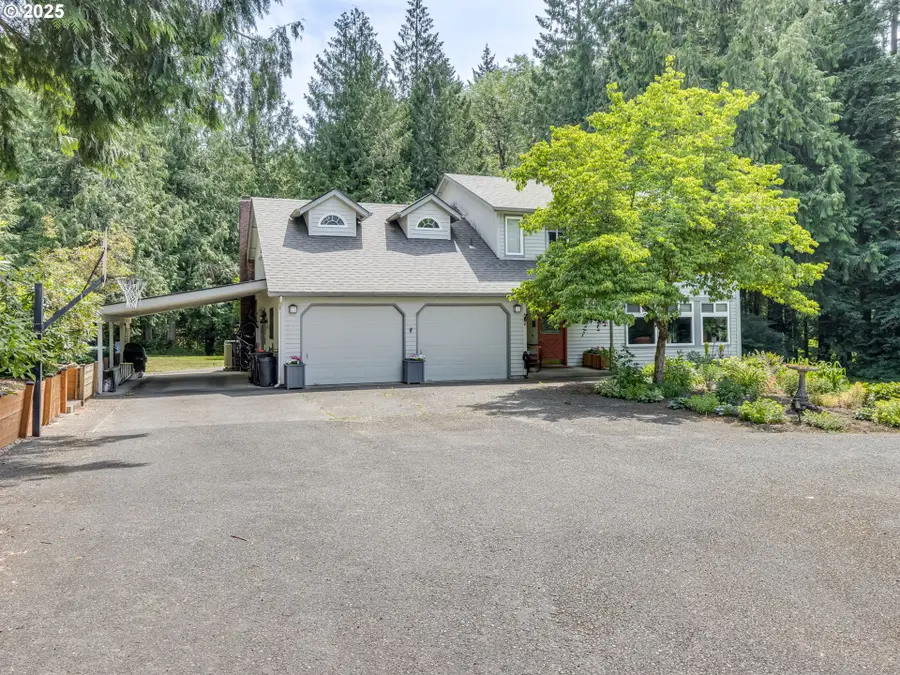
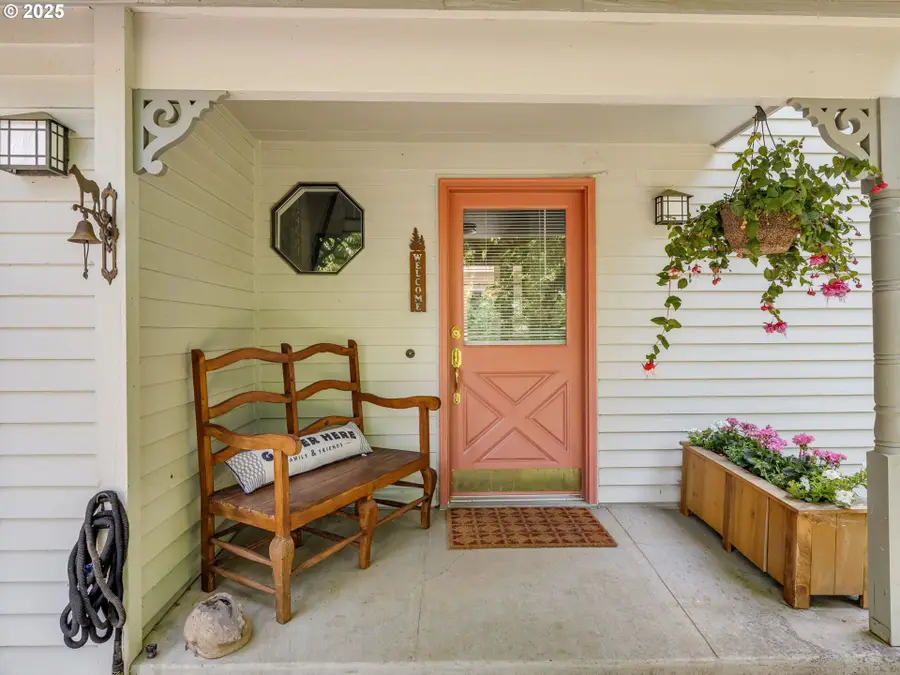
Listed by:kevin schubel
Office:re/max equity group
MLS#:319365626
Source:PORTLAND
Price summary
- Price:$789,900
- Price per sq. ft.:$338.58
About this home
Flat Usable 1.25 Acres at the end of a Private Road! 4 Bedrooms + Bonus Room + Upstairs Office/Den! Engineered Wood Floors throughout the Main Level. Two Living Rooms, each with plenty of natural light and a propane fireplace. Fully Remodeled Kitchen with Oak Cabinets with soft-close doors & drawers, slab granite, tile backsplash, Stainless steel appliances, undermount sink, under cabinet lighting, and more! Upstairs Primary Suite with skylights, tiled shower, tiled floor, and walk-in closet with built-ins! Big Bonus Room with Laminate Wood Flooring and Private Balcony with stairs down to the backyard. Covered + Open Decks in the Private Backyard. 20x16 Detached Workshop! 2-Car Attached Garage + Carport! Central Heat & AC! Energy Efficient Vinyl Windows. Wire for Generator Backup (but the power rarely goes out). No HOA! Minimal CCRs. $300/Year Road Maintenance Agreement. Sought After Hockinson Schools!
Contact an agent
Home facts
- Year built:1985
- Listing Id #:319365626
- Added:3 day(s) ago
- Updated:August 18, 2025 at 07:21 PM
Rooms and interior
- Bedrooms:5
- Total bathrooms:3
- Full bathrooms:2
- Half bathrooms:1
- Living area:2,333 sq. ft.
Heating and cooling
- Cooling:Central Air
- Heating:Forced Air, Heat Pump
Structure and exterior
- Roof:Composition
- Year built:1985
- Building area:2,333 sq. ft.
- Lot area:1.25 Acres
Schools
- High school:Hockinson
- Middle school:Hockinson
- Elementary school:Hockinson
Utilities
- Water:Well
- Sewer:Septic Tank
Finances and disclosures
- Price:$789,900
- Price per sq. ft.:$338.58
- Tax amount:$5,688 (2024)
New listings near 14413 NE 214th Ave
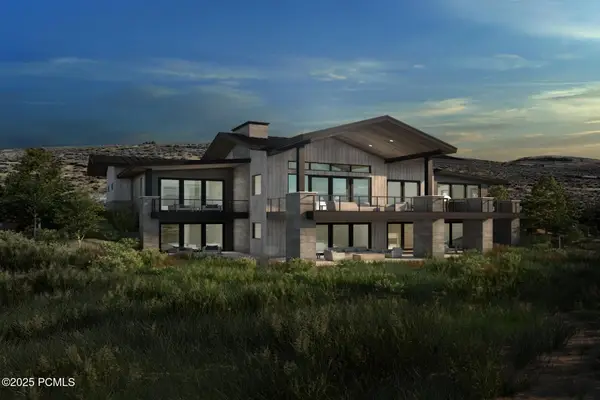 $5,799,000Pending5 beds 7 baths6,895 sq. ft.
$5,799,000Pending5 beds 7 baths6,895 sq. ft.2802 Hills Ridge Road, Park City, UT 84098
MLS# 12503738Listed by: BHHS UTAH PROMONTORY- New
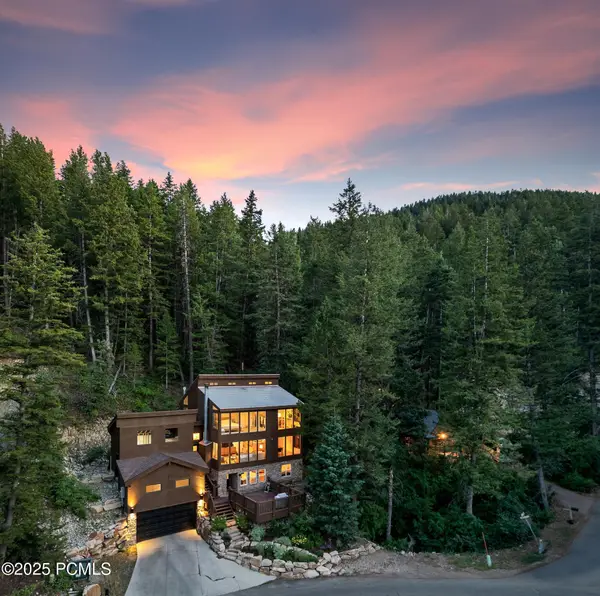 $1,295,000Active3 beds 2 baths3,167 sq. ft.
$1,295,000Active3 beds 2 baths3,167 sq. ft.485 Upper Evergreen Drive, Park City, UT 84098
MLS# 12503736Listed by: KW PARK CITY KELLER WILLIAMS REAL ESTATE 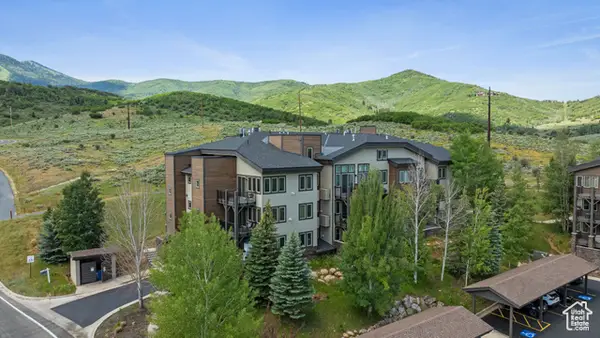 $450,000Active1 beds 2 baths715 sq. ft.
$450,000Active1 beds 2 baths715 sq. ft.6605 N Overland W #E205, Park City, UT 84098
MLS# 2095541Listed by: REDFIN CORPORATION- New
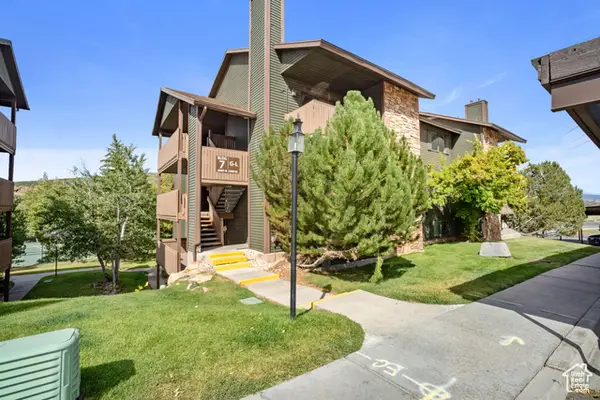 $489,950Active2 beds 2 baths854 sq. ft.
$489,950Active2 beds 2 baths854 sq. ft.6905 N Powderwood W #7J, Park City, UT 84098
MLS# 2105460Listed by: REDFIN CORPORATION - New
 $1,300,000Active4 beds 4 baths2,347 sq. ft.
$1,300,000Active4 beds 4 baths2,347 sq. ft.8028 Springshire Drive, Park City, UT 84098
MLS# 12503729Listed by: WINDERMERE RE UTAH - PARK AVE - New
 $998,000Active2 beds 2 baths1,385 sq. ft.
$998,000Active2 beds 2 baths1,385 sq. ft.6169 Park Lane #Unit 9, Park City, UT 84098
MLS# 12503724Listed by: EQUITY RE (SOLID) - New
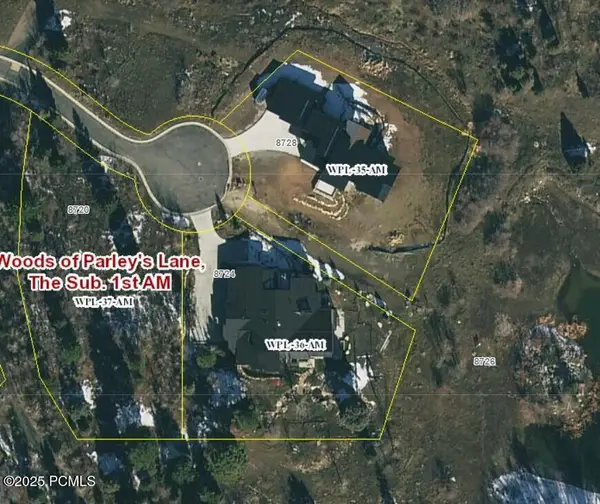 $1,000,000Active0.69 Acres
$1,000,000Active0.69 Acres8720 Parleys Lane, Park City, UT 84098
MLS# 12503721Listed by: EQUITY RE (SOLID) - New
 $765,000Active1 beds 1 baths775 sq. ft.
$765,000Active1 beds 1 baths775 sq. ft.3000 Canyons Resort Drive #3616, Park City, UT 84098
MLS# 12503719Listed by: ENGEL & VOLKERS PARK CITY  $1,700,000Pending3 beds 4 baths2,504 sq. ft.
$1,700,000Pending3 beds 4 baths2,504 sq. ft.1945 Paddington Drive, Park City, UT 84060
MLS# 12503718Listed by: BHHS UTAH PROPERTIES - SV- Open Wed, 10am to 1pmNew
 $780,000Active1 beds 2 baths870 sq. ft.
$780,000Active1 beds 2 baths870 sq. ft.1485 Empire Avenue #218, Park City, UT 84060
MLS# 12503712Listed by: WINDERMERE RE UTAH - PARK AVE

