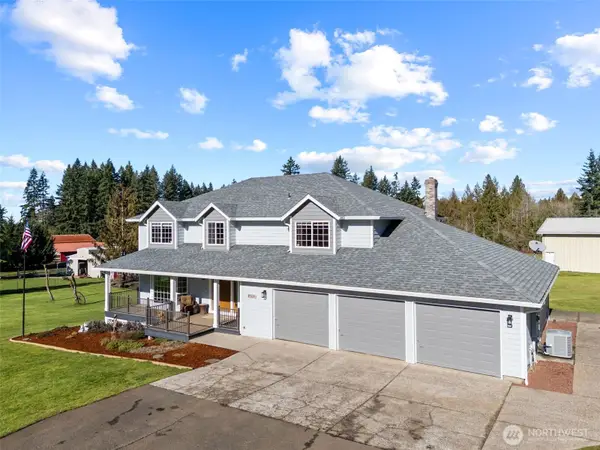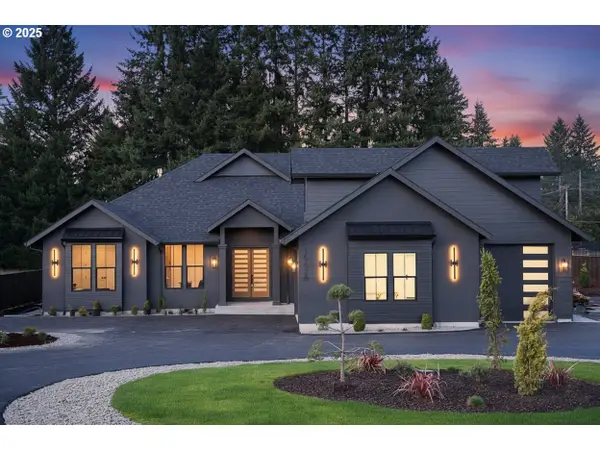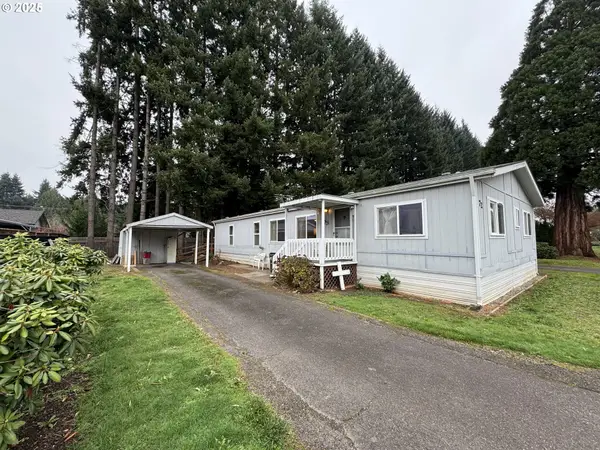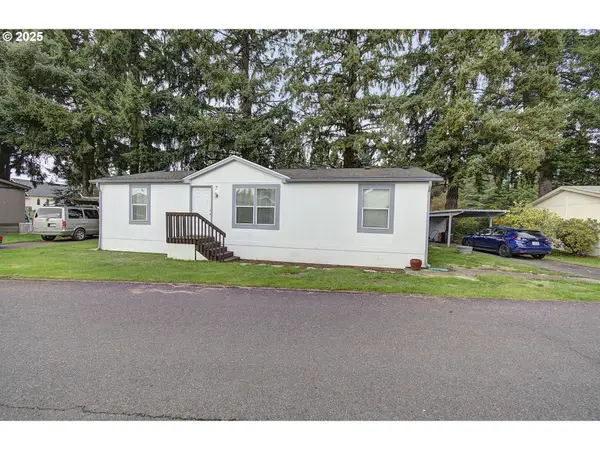14713 NE 144th St, Brush Prairie, WA 98606
Local realty services provided by:Knipe Realty ERA Powered
14713 NE 144th St,Brushprairie, WA 98606
$2,750,000
- 5 Beds
- 6 Baths
- 5,997 sq. ft.
- Single family
- Active
Listed by: mark kizokian
Office: premiere property group, llc.
MLS#:23060634
Source:PORTLAND
Price summary
- Price:$2,750,000
- Price per sq. ft.:$458.56
About this home
Prepare to be astonished as you enter this breathtaking luxury home! Situated on a sprawling 10.1-acre lot, this newly-built architectural marvel offers an expansive living space spanning 5,997 square feet. As you step inside, be prepared to be mesmerized by the soaring high ceilings and an abundance of natural light that floods the entire home, courtesy of its large windows. Upon entry, a grand pivot door invites you into the elegant foyer, where a beautiful floating staircase awaits.The modern design and attention to detail are evident throughout, with features like the vapor fireplace and recessed invisible LED wall lights. Perfect for entertaining, the kitchen boasts a hidden panel-ready butler's pantry, seamlessly blending into the kitchen. An additional walk-in pantry ensures ample storage for all your culinary needs. The kitchen itself is a chef's delight, equipped with high-end appliances, including a panel-ready fridge and dishwasher.An impressive, expansive island takes center stage, adorned with quartz on nearly every side, creating an awe-inspiring centerpiece.The primary suite, conveniently located on the main level, provides a luxurious retreat. Unwind in the ensuite bathroom with heated tile floors and indulge in the spacious, curbless tile shower, designed to create a spa-like ambiance. Privacy and comfort extend to the second bedroom on the upper floor, which features its own en-suite bathroom. The expansive bonus/theater room offers abundant space for relaxation and entertainment, complete with a convenient wet bar. Outdoor enjoyment prevails with serene views of nature, with a covered deck off the media room, and a covered patio in the backyard, perfect for outdoor living/dining. Convenience and entertainment are the epitome of this exceptional home, with smart ready features. Perfect for car enthusiasts, this home offers a 4-car garage and a spacious parking pad. Truly a must see!
Contact an agent
Home facts
- Year built:2022
- Listing ID #:23060634
- Added:845 day(s) ago
- Updated:March 06, 2024 at 06:23 AM
Rooms and interior
- Bedrooms:5
- Total bathrooms:6
- Full bathrooms:5
- Bathrooms Description:Soaking Tub
- Kitchen Description:Built In Oven, Built In Range, Built In Refrigerator, Butlers Pantry, Cooktop, Dishwasher, Island, Microwave, Pantry, Quartz, Range Hood, Stainless Steel Appliance
- Living area:5,997 sq. ft.
Heating and cooling
- Cooling:Central Air
- Heating:Forced Air, Zoned
Structure and exterior
- Roof:Membrane
- Year built:2022
- Building area:5,997 sq. ft.
- Lot area:10.1 Acres
- Lot Features:Level, Private, Trees
- Architectural Style:Custom Style, NW Contemporary
- Exterior Features:Covered Deck, Covered Patio, Outdoor Fireplace, Private Road, RV Parking, Sauna, Sprinkler
- Levels:2 Stories
Schools
- High school:Prairie
- Middle school:Laurin
- Elementary school:Maple Grove
Utilities
- Water:Public Water
- Sewer:Septic Tank
Finances and disclosures
- Price:$2,750,000
- Price per sq. ft.:$458.56
- Tax amount:$6,195 (2023)
Features and amenities
- Laundry features:Washer/Dryer
New listings near 14713 NE 144th St
 $1,195,000Active4 beds 3 baths3,071 sq. ft.
$1,195,000Active4 beds 3 baths3,071 sq. ft.15613 NE 145th Ave, BrushPrairie, WA 98606
MLS# 430964297Listed by: PARKER BRENNAN REAL ESTATE $1,299,999Pending5 beds 3 baths3,062 sq. ft.
$1,299,999Pending5 beds 3 baths3,062 sq. ft.22608 NE 169th Street, Brush Prairie, WA 98606
MLS# 2475798Listed by: KELLER WILLIAMS-PREMIER PRTNRS $825,000Pending5 beds 4 baths4,116 sq. ft.
$825,000Pending5 beds 4 baths4,116 sq. ft.16809 NE 137th Ave, BrushPrairie, WA 98606
MLS# 389834576Listed by: CASCADE HASSON SOTHEBY'S INTERNATIONAL REALTY $1,950,000Active5 beds 3 baths3,249 sq. ft.
$1,950,000Active5 beds 3 baths3,249 sq. ft.12718 NE 159th St, BrushPrairie, WA 98606
MLS# 349230295Listed by: KELLER WILLIAMS REALTY $153,000Active2 beds 2 baths1,060 sq. ft.
$153,000Active2 beds 2 baths1,060 sq. ft.15619 NE Caples Rd #44, BrushPrairie, WA 98606
MLS# 274474323Listed by: BERKSHIRE HATHAWAY HOMESERVICES NW REAL ESTATE $1,149,000Active4 beds 3 baths3,561 sq. ft.
$1,149,000Active4 beds 3 baths3,561 sq. ft.12515 NE 93rd Ave, Vancouver, WA 98662
MLS# 345559523Listed by: REAL BROKER LLC $980,000Pending3 beds 3 baths3,061 sq. ft.
$980,000Pending3 beds 3 baths3,061 sq. ft.13107 NE 144th St, BrushPrairie, WA 98606
MLS# 226812939Listed by: JOHN L. SCOTT REAL ESTATE- Open Sat, 1 to 4pm
 $1,359,000Active3 beds 3 baths3,649 sq. ft.
$1,359,000Active3 beds 3 baths3,649 sq. ft.15628 NE Caples Rd, BrushPrairie, WA 98606
MLS# 720510230Listed by: MORE REALTY, INC  $159,000Active3 beds 2 baths1,620 sq. ft.
$159,000Active3 beds 2 baths1,620 sq. ft.15619 NE Caples Rd #72, BrushPrairie, WA 98606
MLS# 180490719Listed by: NEW TRADITION REALTY INC $145,000Pending3 beds 2 baths1,188 sq. ft.
$145,000Pending3 beds 2 baths1,188 sq. ft.15619 NE Caples Rd #7, BrushPrairie, WA 98606
MLS# 627640989Listed by: KELLER WILLIAMS REALTY

